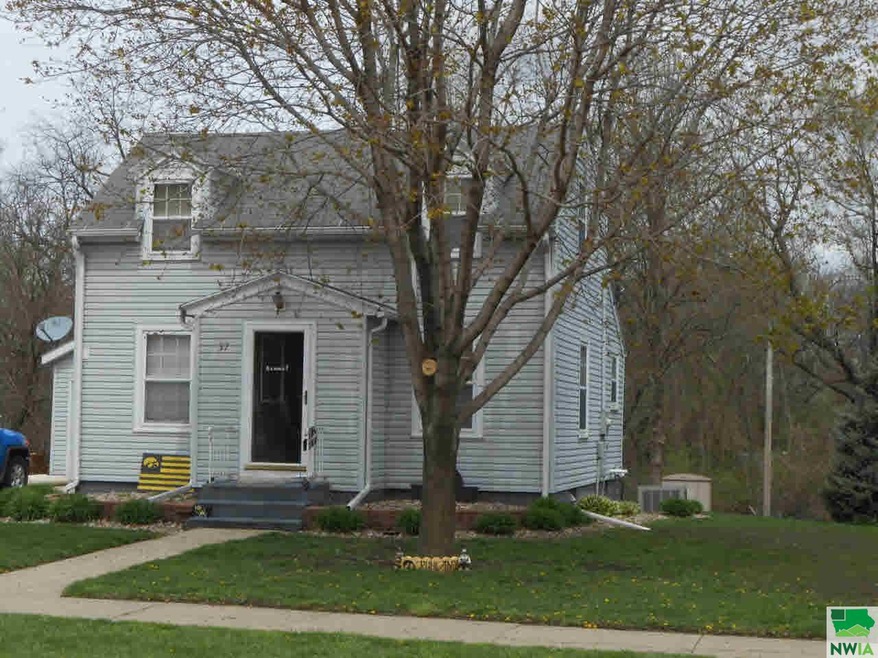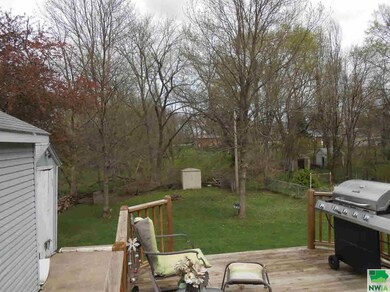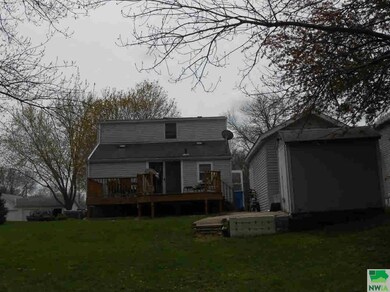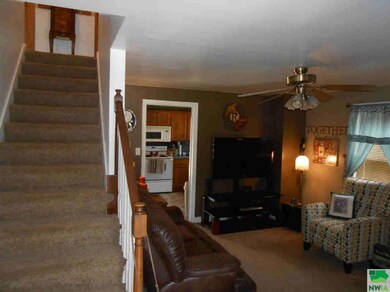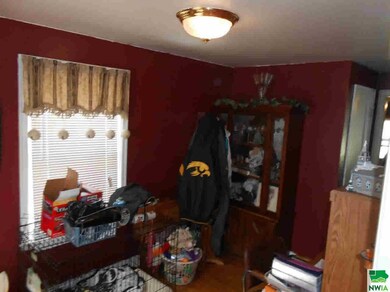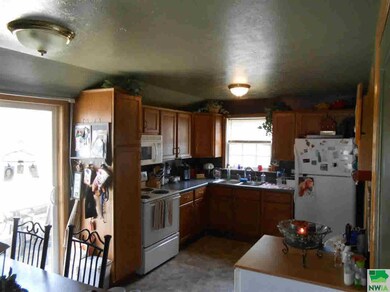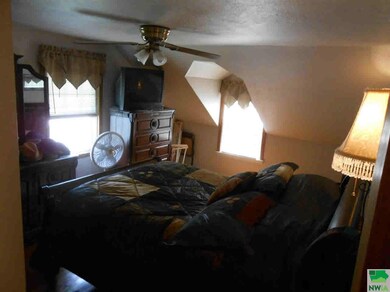37 5th St NW Le Mars, IA 51031
3
Beds
2
Baths
1,056
Sq Ft
7,700
Sq Ft Lot
Highlights
- 1 Car Detached Garage
- Eat-In Kitchen
- 1-minute walk to O'Toole Park
- Porch
- Central Air
About This Home
As of February 2022A rare find in todays market, very well kept home with nothing that needs to be done. This home is tastefully decorated with some hardwood floors and spacious living despite the overall size. Two very nice sized bedrooms with supporting closets. Large open and clean block basement with laundry & shower just waiting for your personal touches. Beautiful large deck overlooking a very private back yard. Quiet neighborhood all topped off with a single car detected.
Home Details
Home Type
- Single Family
Est. Annual Taxes
- $1,498
Year Built
- Built in 1930
Parking
- 1 Car Detached Garage
Home Design
- 1,056 Sq Ft Home
Bedrooms and Bathrooms
- 3 Bedrooms
- 2 Bathrooms
Additional Features
- Eat-In Kitchen
- Porch
- 7,700 Sq Ft Lot
- Central Air
Ownership History
Date
Name
Owned For
Owner Type
Purchase Details
Listed on
Jan 9, 2022
Closed on
Feb 25, 2022
Sold by
Conyers Rerek R and Conyers Taylor J
Bought by
Klein Alex S
Seller's Agent
Misty Szczech
Exit Realty Midwest - LeMars
Buyer's Agent
Misty Szczech
Exit Realty Midwest - LeMars
List Price
$155,000
Sold Price
$155,000
Total Days on Market
14
Current Estimated Value
Home Financials for this Owner
Home Financials are based on the most recent Mortgage that was taken out on this home.
Estimated Appreciation
$18,479
Avg. Annual Appreciation
3.57%
Original Mortgage
$155,000
Outstanding Balance
$145,560
Interest Rate
3.55%
Mortgage Type
VA
Estimated Equity
$27,919
Purchase Details
Listed on
Apr 21, 2017
Closed on
Jul 14, 2017
Sold by
Ruhland Timothy J and Ruhland Robbin K
Bought by
Lancaster Taylor J
Seller's Agent
Clark Goodchild
Exit Realty Midwest - LeMars
Buyer's Agent
Clark Goodchild
Exit Realty Midwest - LeMars
List Price
$99,500
Sold Price
$94,500
Premium/Discount to List
-$5,000
-5.03%
Home Financials for this Owner
Home Financials are based on the most recent Mortgage that was taken out on this home.
Avg. Annual Appreciation
11.36%
Map
Create a Home Valuation Report for This Property
The Home Valuation Report is an in-depth analysis detailing your home's value as well as a comparison with similar homes in the area
Home Values in the Area
Average Home Value in this Area
Purchase History
| Date | Type | Sale Price | Title Company |
|---|---|---|---|
| Warranty Deed | $155,000 | Iowa Abstract & Title | |
| Warranty Deed | -- | None Available |
Source: Public Records
Mortgage History
| Date | Status | Loan Amount | Loan Type |
|---|---|---|---|
| Open | $155,000 | VA | |
| Previous Owner | $68,800 | New Conventional | |
| Previous Owner | $4,755 | New Conventional |
Source: Public Records
Property History
| Date | Event | Price | Change | Sq Ft Price |
|---|---|---|---|---|
| 02/25/2022 02/25/22 | Sold | $155,000 | 0.0% | $147 / Sq Ft |
| 01/11/2022 01/11/22 | Pending | -- | -- | -- |
| 01/09/2022 01/09/22 | For Sale | $155,000 | +64.0% | $147 / Sq Ft |
| 07/21/2017 07/21/17 | Sold | $94,500 | -5.0% | $89 / Sq Ft |
| 05/05/2017 05/05/17 | Pending | -- | -- | -- |
| 04/21/2017 04/21/17 | For Sale | $99,500 | -- | $94 / Sq Ft |
Source: Northwest Iowa Regional Board of REALTORS®
Tax History
| Year | Tax Paid | Tax Assessment Tax Assessment Total Assessment is a certain percentage of the fair market value that is determined by local assessors to be the total taxable value of land and additions on the property. | Land | Improvement |
|---|---|---|---|---|
| 2024 | $1,338 | $154,380 | $20,210 | $134,170 |
| 2023 | $1,258 | $115,040 | $14,820 | $100,220 |
| 2022 | $1,376 | $93,950 | $14,820 | $79,130 |
| 2021 | $1,372 | $93,950 | $14,820 | $79,130 |
| 2020 | $1,372 | $89,170 | $14,820 | $74,350 |
| 2019 | -- | $89,170 | $14,820 | $74,350 |
| 2018 | -- | $84,950 | $14,820 | $70,130 |
| 2017 | -- | $87,940 | $0 | $0 |
| 2016 | -- | $87,940 | $0 | $0 |
| 2015 | -- | $80,380 | $0 | $0 |
| 2014 | -- | $0 | $0 | $0 |
Source: Public Records
Source: Northwest Iowa Regional Board of REALTORS®
MLS Number: 42015499
APN: 12-09-327-015
Nearby Homes
