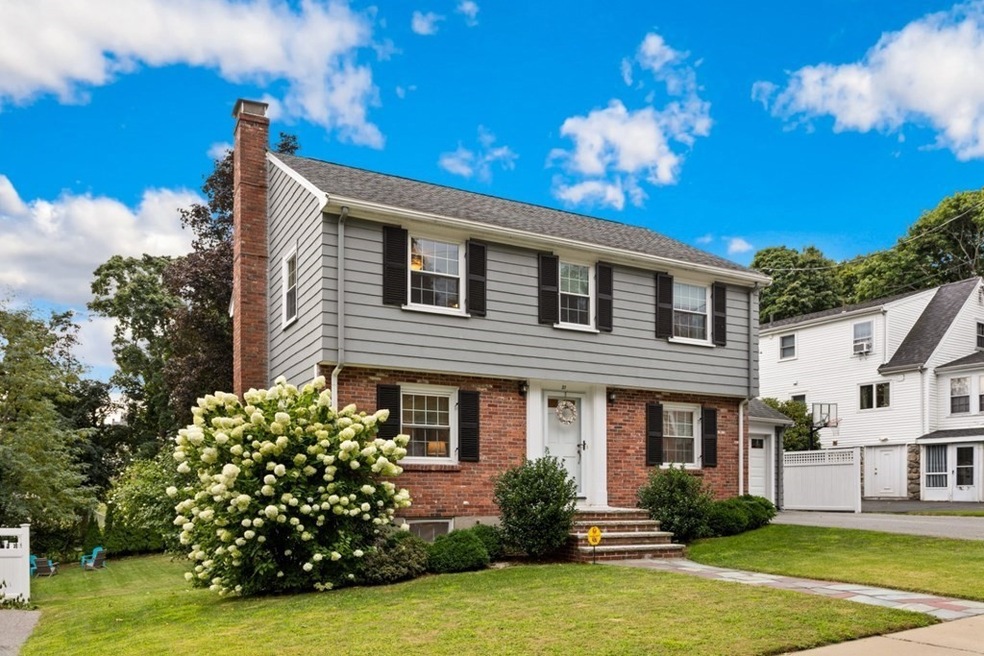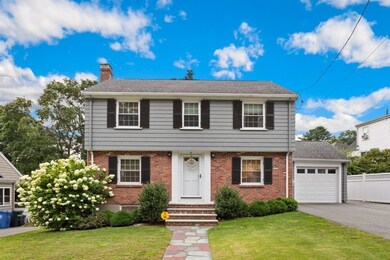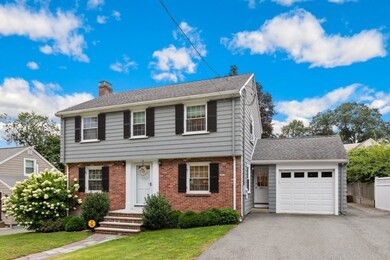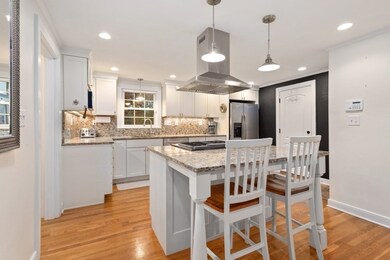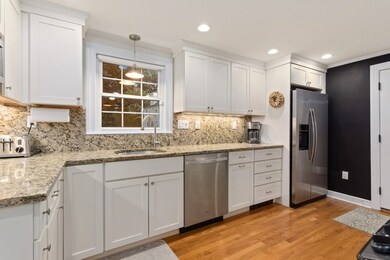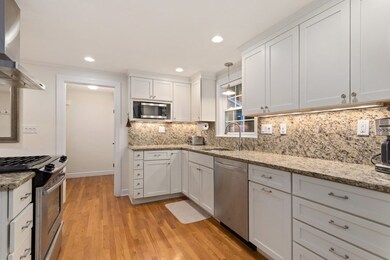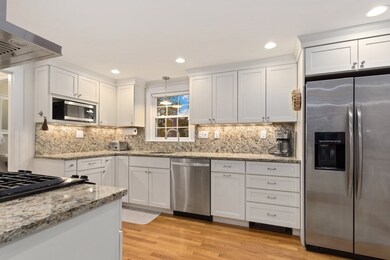
37 Aborn Ave Wakefield, MA 01880
Lakeside NeighborhoodHighlights
- Open Floorplan
- Deck
- Wood Flooring
- Colonial Architecture
- Property is near public transit
- Solid Surface Countertops
About This Home
As of July 2023This beautiful 3 bedroom Colonial, located steps away from Lake Quannapowitt, is ready for its new owner! Entering into this home you are greeted by a spacious eat-in kitchen with center island and updated stainless steel appliances. The adjacent living room, with wood burning fire place and connecting sunroom is perfect for entertaining. On the second floor of this home sits 3 spacious bedrooms with ample closet space and a clean, bright full bathroom. The finished basement provides additional entertaining space but offers a blank canvas for an owners creativity. When you aren’t enjoying your time in this home, step outside to the large deck and expansive backyard. Within a mile to Downton Wakefield and minutes away from major highways, this home is perfect for commuters looking for a quiet and peaceful suburban neighborhood. Come see for yourself.
Home Details
Home Type
- Single Family
Est. Annual Taxes
- $8,851
Year Built
- Built in 1954
Lot Details
- 8,124 Sq Ft Lot
- Stone Wall
- Gentle Sloping Lot
- Sprinkler System
- Property is zoned SR
Parking
- 1 Car Attached Garage
- Side Facing Garage
- Driveway
- Open Parking
- Off-Street Parking
Home Design
- Colonial Architecture
- Block Foundation
- Frame Construction
- Shingle Roof
Interior Spaces
- 1,849 Sq Ft Home
- Open Floorplan
- Ceiling Fan
- Recessed Lighting
- French Doors
- Living Room with Fireplace
- Dining Area
- Attic Access Panel
- Home Security System
Kitchen
- Oven
- Stove
- Range with Range Hood
- Microwave
- Dishwasher
- Stainless Steel Appliances
- Kitchen Island
- Solid Surface Countertops
- Disposal
Flooring
- Wood
- Carpet
- Vinyl
Bedrooms and Bathrooms
- 3 Bedrooms
- Walk-In Closet
- Bathtub with Shower
Laundry
- Dryer
- Washer
Partially Finished Basement
- Basement Fills Entire Space Under The House
- Interior and Exterior Basement Entry
Outdoor Features
- Deck
- Rain Gutters
Location
- Property is near public transit
- Property is near schools
Schools
- Dolbeare Elementary School
- Galvin Middle School
- WHS High School
Utilities
- Window Unit Cooling System
- 4 Cooling Zones
- 1 Heating Zone
- Heating System Uses Natural Gas
- Baseboard Heating
- Natural Gas Connected
- Gas Water Heater
- Cable TV Available
Listing and Financial Details
- Assessor Parcel Number M:000015 B:0063 P:00106B,817812
Community Details
Recreation
- Tennis Courts
- Jogging Path
- Bike Trail
Additional Features
- No Home Owners Association
- Shops
Ownership History
Purchase Details
Home Financials for this Owner
Home Financials are based on the most recent Mortgage that was taken out on this home.Similar Homes in Wakefield, MA
Home Values in the Area
Average Home Value in this Area
Purchase History
| Date | Type | Sale Price | Title Company |
|---|---|---|---|
| Fiduciary Deed | $368,500 | -- |
Mortgage History
| Date | Status | Loan Amount | Loan Type |
|---|---|---|---|
| Open | $700,000 | Purchase Money Mortgage | |
| Closed | $454,000 | Stand Alone Refi Refinance Of Original Loan | |
| Closed | $467,250 | New Conventional | |
| Closed | $168,500 | New Conventional |
Property History
| Date | Event | Price | Change | Sq Ft Price |
|---|---|---|---|---|
| 07/11/2023 07/11/23 | Sold | $875,000 | +10.8% | $473 / Sq Ft |
| 06/05/2023 06/05/23 | Pending | -- | -- | -- |
| 05/31/2023 05/31/23 | For Sale | $789,900 | +114.4% | $427 / Sq Ft |
| 12/27/2012 12/27/12 | Sold | $368,500 | -5.5% | $255 / Sq Ft |
| 11/02/2012 11/02/12 | Pending | -- | -- | -- |
| 11/01/2012 11/01/12 | For Sale | $389,900 | -- | $270 / Sq Ft |
Tax History Compared to Growth
Tax History
| Year | Tax Paid | Tax Assessment Tax Assessment Total Assessment is a certain percentage of the fair market value that is determined by local assessors to be the total taxable value of land and additions on the property. | Land | Improvement |
|---|---|---|---|---|
| 2025 | $9,222 | $812,500 | $395,600 | $416,900 |
| 2024 | $9,314 | $827,900 | $403,100 | $424,800 |
| 2023 | $8,851 | $754,600 | $367,400 | $387,200 |
| 2022 | $8,227 | $667,800 | $325,100 | $342,700 |
| 2021 | $8,183 | $642,800 | $300,400 | $342,400 |
| 2020 | $7,601 | $595,200 | $278,200 | $317,000 |
| 2019 | $6,110 | $476,200 | $267,000 | $209,200 |
| 2018 | $5,808 | $448,500 | $251,500 | $197,000 |
| 2017 | $5,540 | $425,200 | $238,400 | $186,800 |
| 2016 | $5,141 | $381,100 | $218,200 | $162,900 |
| 2015 | $5,015 | $372,000 | $214,100 | $157,900 |
| 2014 | $4,571 | $357,700 | $205,900 | $151,800 |
Agents Affiliated with this Home
-

Seller's Agent in 2023
Rodrigo Serrano
Leading Edge Real Estate
(781) 929-7379
2 in this area
106 Total Sales
-

Buyer's Agent in 2023
Evelyn Ullman
Coldwell Banker Realty - Lynnfield
(781) 862-2600
1 in this area
42 Total Sales
-
J
Seller's Agent in 2012
John Ross
Coldwell Banker Realty - Lexington
Map
Source: MLS Property Information Network (MLS PIN)
MLS Number: 73117905
APN: WAKE-000015-000063-000106B
- 20 Lawrence St Unit 3
- 107 Vernon St Unit D
- 39 Pleasant St
- 464 Lowell St
- 13 Chestnut St
- 13 Chestnut St Unit 2
- 13 Chestnut St Unit 1
- 10 4th St
- 2 Fosters Ln
- 10 Foster St Unit 405
- 20 Curtis St
- 369 Vernon St
- 115 Albion St Unit 4
- 43 Elm St
- 234 Water St Unit 301
- 234 Water St Unit 101
- 8 Fielding St
- 10 Wakefield Ave Unit A
- 10 Wolcott St
- 10 King St
