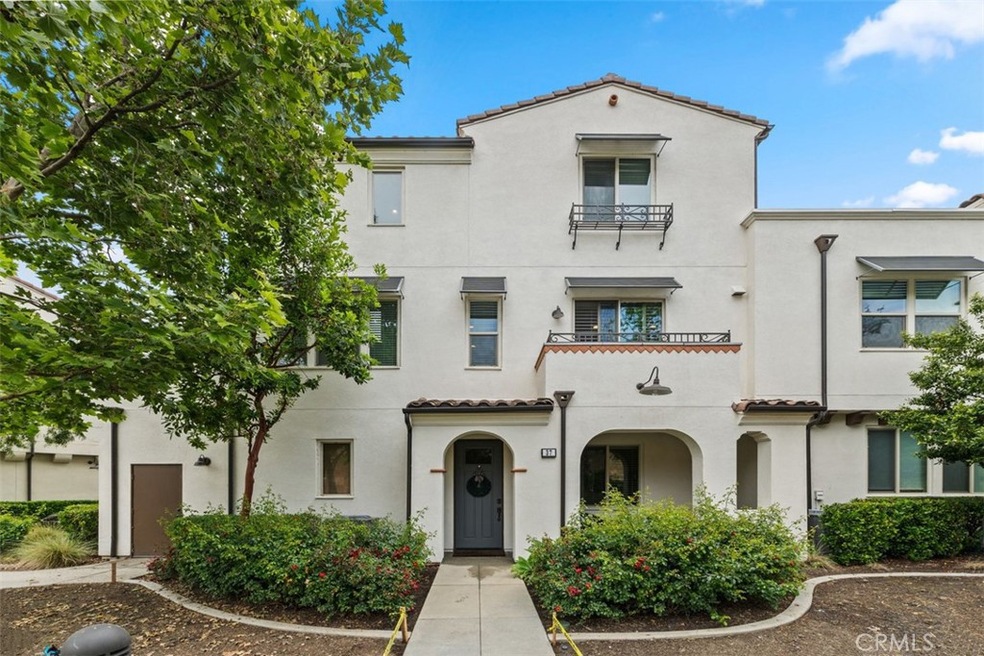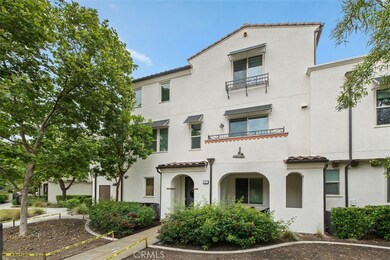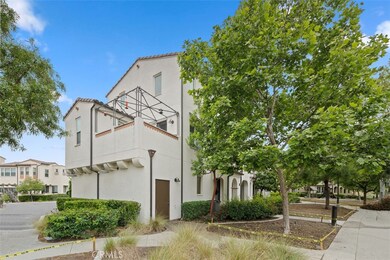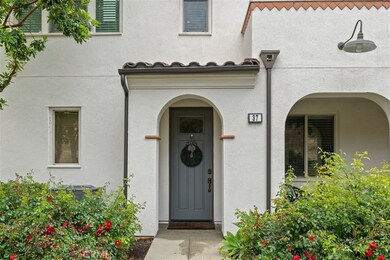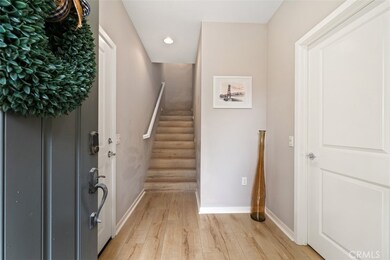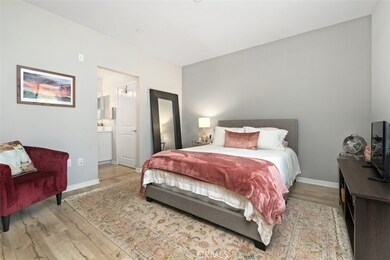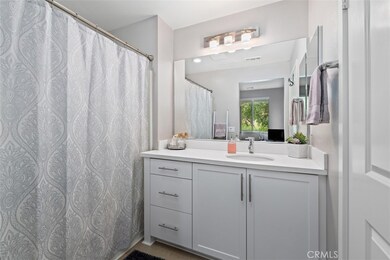
37 Adelfa St Rancho Mission Viejo, CA 92694
Estimated Value: $862,000 - $979,041
Highlights
- Heated In Ground Pool
- Panoramic View
- Main Floor Bedroom
- Esencia Rated A
- Clubhouse
- Sauna
About This Home
As of June 2023Exquisite Townhouse with Breathtaking Views: 37 Adelfa Street, Rancho Mission Viejo
Discover the epitome of refined living at this extraordinary townhouse in the prestigious Lyon Villas community. Nestled behind the scenic Cleveland National Forest, this exceptional property offers a serene retreat with unobstructed 180-degree views that will leave you in awe. Situated as an end unit, it provides privacy and tranquility, setting it apart from the rest.
Boasting 2 bedrooms, 2.5 baths, and spanning across 1,637 square feet, this townhouse is a true gem. Step inside and be greeted by an open concept design, featuring high ceilings that create an airy and spacious ambiance. The well-appointed living space is adorned with two balconies, allowing you to soak in the captivating vistas and enjoy the perfect blend of indoor-outdoor living.
Tastefully designed with attention to detail, this residence offers an array of desirable features. The plantation shutters, combined with an abundance of natural light, create a warm and inviting atmosphere. The recessed lighting adds a touch of elegance, illuminating the space effortlessly.
The gourmet kitchen is a chef's dream, complete with modern appliances, sleek countertops, and ample storage space. Prepare culinary delights while taking in the picturesque surroundings, making cooking a truly enjoyable experience.
The thoughtfully planned layout places one bedroom on the first floor, offering flexibility for guests or a home office. The master bedroom, along with the convenient laundry area, is located on the third floor, providing a peaceful and private retreat. Wake up to breathtaking vistas and indulge in the luxury of this well-appointed space.
Additional highlights of this remarkable townhouse include a two-car garage with epoxy flooring, a tankless water heater for energy efficiency, and ample storage room to meet all your needs.
Beyond the walls of this exquisite property, the location offers endless possibilities for outdoor enthusiasts. With the Cleveland National Forest just steps away, you can immerse yourself in nature's beauty and enjoy hiking, biking, or simply taking leisurely strolls amidst breathtaking scenery.
Don't miss the opportunity to call 37 Adelfa Street your home. Experience the allure of Lyon Villas, where luxury meets tranquility. Schedule your private tour today and witness firsthand the captivating beauty and exceptional lifestyle that awaits you.
Last Agent to Sell the Property
Realty One Group West License #01298977 Listed on: 06/09/2023

Townhouse Details
Home Type
- Townhome
Est. Annual Taxes
- $10,426
Year Built
- Built in 2014
HOA Fees
Parking
- 2 Car Attached Garage
Property Views
- Panoramic
- Woods
- Mountain
- Hills
Interior Spaces
- 1,637 Sq Ft Home
- 3-Story Property
- Entryway
Bedrooms and Bathrooms
- 2 Bedrooms | 1 Main Level Bedroom
Laundry
- Laundry Room
- Laundry on upper level
- Dryer
- Washer
Outdoor Features
- Heated In Ground Pool
- Exterior Lighting
Additional Features
- 1 Common Wall
- Suburban Location
- Central Air
Listing and Financial Details
- Tax Lot 31
- Tax Tract Number 17453
- Assessor Parcel Number 93055124
- $2,448 per year additional tax assessments
Community Details
Overview
- 193 Units
- Sendero Association, Phone Number (949) 625-6500
- Rmv Association, Phone Number (800) 428-5588
- Lyon Villas Subdivision
Amenities
- Outdoor Cooking Area
- Community Barbecue Grill
- Picnic Area
- Sauna
- Clubhouse
- Recreation Room
Recreation
- Tennis Courts
- Pickleball Courts
- Sport Court
- Community Playground
- Community Pool
- Community Spa
- Park
- Dog Park
- Hiking Trails
- Bike Trail
Ownership History
Purchase Details
Home Financials for this Owner
Home Financials are based on the most recent Mortgage that was taken out on this home.Purchase Details
Home Financials for this Owner
Home Financials are based on the most recent Mortgage that was taken out on this home.Similar Homes in the area
Home Values in the Area
Average Home Value in this Area
Purchase History
| Date | Buyer | Sale Price | Title Company |
|---|---|---|---|
| Kavoosi Kourosh | $550,000 | Stewart Title Of Ca Inc | |
| Steinbruner Paul | $458,000 | First American Title Company |
Mortgage History
| Date | Status | Borrower | Loan Amount |
|---|---|---|---|
| Open | Kavoosi Kourosh | $512,000 | |
| Closed | Kavoosi Kourosh | $472,000 | |
| Closed | Kavoosi Kourosh | $495,000 | |
| Previous Owner | Steinbruner Paul | $408,000 | |
| Previous Owner | Steinbruner Paul | $411,700 |
Property History
| Date | Event | Price | Change | Sq Ft Price |
|---|---|---|---|---|
| 06/30/2023 06/30/23 | Sold | $825,000 | +1.9% | $504 / Sq Ft |
| 06/16/2023 06/16/23 | Pending | -- | -- | -- |
| 06/09/2023 06/09/23 | For Sale | $810,000 | +47.3% | $495 / Sq Ft |
| 06/03/2015 06/03/15 | Sold | $550,000 | -3.3% | $336 / Sq Ft |
| 05/01/2015 05/01/15 | Pending | -- | -- | -- |
| 04/15/2015 04/15/15 | Price Changed | $568,900 | -1.0% | $348 / Sq Ft |
| 04/01/2015 04/01/15 | For Sale | $574,900 | -- | $351 / Sq Ft |
Tax History Compared to Growth
Tax History
| Year | Tax Paid | Tax Assessment Tax Assessment Total Assessment is a certain percentage of the fair market value that is determined by local assessors to be the total taxable value of land and additions on the property. | Land | Improvement |
|---|---|---|---|---|
| 2024 | $10,426 | $841,500 | $514,775 | $326,725 |
| 2023 | $8,229 | $635,345 | $351,598 | $283,747 |
| 2022 | $8,742 | $622,888 | $344,704 | $278,184 |
| 2021 | $8,605 | $610,675 | $337,945 | $272,730 |
| 2020 | $8,534 | $604,414 | $334,480 | $269,934 |
| 2019 | $8,535 | $592,563 | $327,921 | $264,642 |
| 2018 | $8,448 | $580,945 | $321,492 | $259,453 |
| 2017 | $8,497 | $569,554 | $315,188 | $254,366 |
| 2016 | $8,567 | $558,387 | $309,008 | $249,379 |
| 2015 | $7,281 | $466,687 | $216,146 | $250,541 |
| 2014 | -- | $108,416 | $108,416 | $0 |
Agents Affiliated with this Home
-
Kayhan Kavoosi
K
Seller's Agent in 2023
Kayhan Kavoosi
Realty One Group West
(949) 683-8081
1 in this area
15 Total Sales
-
Nahid Aliak
N
Seller Co-Listing Agent in 2023
Nahid Aliak
Realty One Group West
(714) 606-5921
1 in this area
10 Total Sales
-
Roland Estrada

Buyer's Agent in 2023
Roland Estrada
Onyx Homes
(949) 648-7074
1 in this area
17 Total Sales
-

Buyer's Agent in 2023
Rolan Estrada
Friend's Real Estate Services
(209) 559-1467
1 in this area
18 Total Sales
-
Sheri Manarrich

Seller's Agent in 2015
Sheri Manarrich
First Team Real Estate
(800) 225-5947
44 Total Sales
Map
Source: California Regional Multiple Listing Service (CRMLS)
MLS Number: OC23102233
APN: 930-551-24
