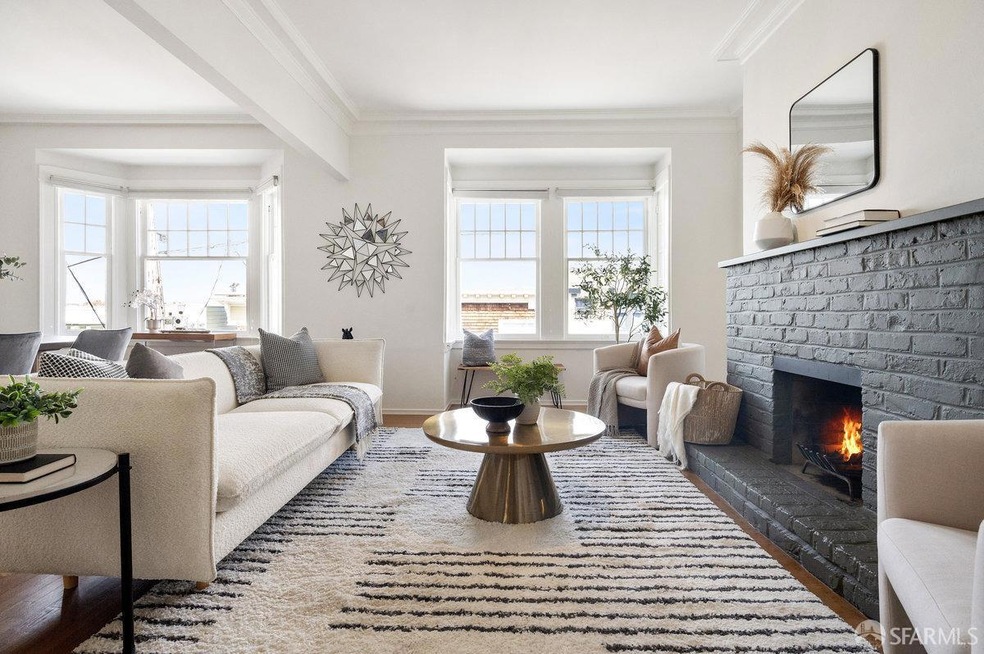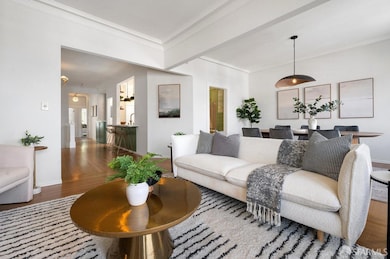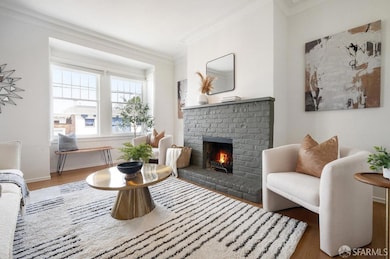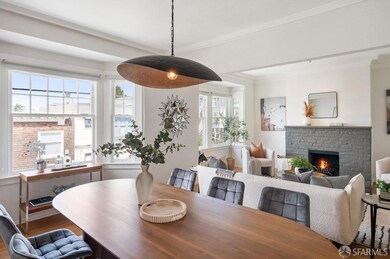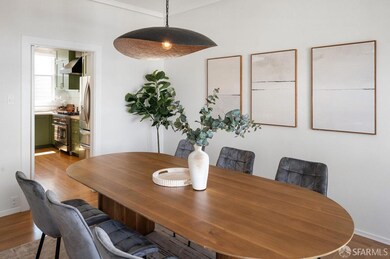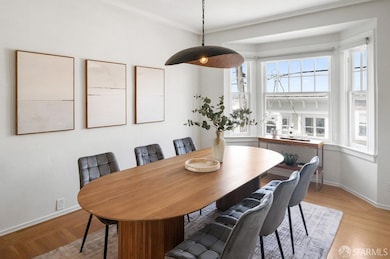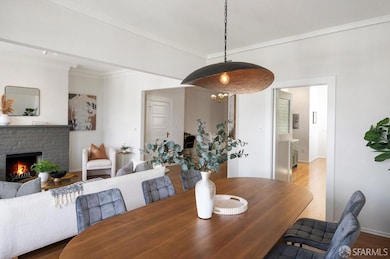
Highlights
- Wood Flooring
- 5-minute walk to Carl And Cole
- Window or Skylight in Bathroom
- Grattan Elementary Rated A
- Main Floor Bedroom
- 3-minute walk to Grattan Park
About This Home
As of April 2025Perched on a tree-lined street, this top-floor Edwardian blends classic charm with modern luxury. Set in a building with a beautiful period facade, this 2+ bed, 2-bath home features a reimagined layout with a chef-inspired kitchen, updated baths, and enhanced functionality. The full-width living and dining area is flooded with natural light and flows into the expanded kitchen with a Fireclay farmhouse sink, industrial gas range, mosaic tile backsplash, counter-height bar, and full-height cabinetry. The serene primary suite offers a custom closet system and an en-suite bath with designer finishes and an executive-style shower. The guest bath includes deep-hued tile work and an oversized soaking tub. A dedicated office nook adds versatility, while Dwell-inspired design mixes form and function throughout. Highlights include dual-pane windows, a decorative fireplace, mosaic tile foyer, in-unit laundry, shared yard with brick landings, storage room, and 1-car parking w/ EV charger. All just blocks from the vibrant shops and cafes of Cole Street.
Property Details
Home Type
- Condominium
Est. Annual Taxes
- $22,118
Year Built
- Built in 1912 | Remodeled
HOA Fees
- $300 Monthly HOA Fees
Parking
- 1 Car Attached Garage
- Tandem Garage
- Assigned Parking
Interior Spaces
- 1,690 Sq Ft Home
- 2-Story Property
- Living Room with Fireplace
- Combination Dining and Living Room
- Storage Room
Kitchen
- Free-Standing Gas Range
- Range Hood
- Dishwasher
Flooring
- Wood
- Tile
Bedrooms and Bathrooms
- Main Floor Bedroom
- 2 Full Bathrooms
- Bidet
- Bathtub with Shower
- Separate Shower
- Window or Skylight in Bathroom
Laundry
- Dryer
- Washer
Additional Features
- Balcony
- Back Yard Fenced
- Central Heating
Listing and Financial Details
- Assessor Parcel Number 1285-028
Community Details
Overview
- 2 Units
- Low-Rise Condominium
Pet Policy
- Limit on the number of pets
Ownership History
Purchase Details
Home Financials for this Owner
Home Financials are based on the most recent Mortgage that was taken out on this home.Purchase Details
Home Financials for this Owner
Home Financials are based on the most recent Mortgage that was taken out on this home.Purchase Details
Home Financials for this Owner
Home Financials are based on the most recent Mortgage that was taken out on this home.Purchase Details
Home Financials for this Owner
Home Financials are based on the most recent Mortgage that was taken out on this home.Purchase Details
Home Financials for this Owner
Home Financials are based on the most recent Mortgage that was taken out on this home.Purchase Details
Home Financials for this Owner
Home Financials are based on the most recent Mortgage that was taken out on this home.Purchase Details
Home Financials for this Owner
Home Financials are based on the most recent Mortgage that was taken out on this home.Purchase Details
Home Financials for this Owner
Home Financials are based on the most recent Mortgage that was taken out on this home.Similar Homes in San Francisco, CA
Home Values in the Area
Average Home Value in this Area
Purchase History
| Date | Type | Sale Price | Title Company |
|---|---|---|---|
| Grant Deed | -- | First American Title | |
| Grant Deed | $1,750,000 | Old Republic Title Company | |
| Grant Deed | $903,000 | Old Republic Title Company | |
| Grant Deed | -- | Old Republic Title Company | |
| Grant Deed | $1,680,000 | Alliance Title | |
| Interfamily Deed Transfer | -- | Alliance Title | |
| Grant Deed | -- | Alliance Title | |
| Interfamily Deed Transfer | -- | Chicago Title Company |
Mortgage History
| Date | Status | Loan Amount | Loan Type |
|---|---|---|---|
| Open | $1,720,000 | New Conventional | |
| Previous Owner | $227,625 | New Conventional | |
| Previous Owner | $822,375 | New Conventional | |
| Previous Owner | $631,925 | New Conventional | |
| Previous Owner | $90,275 | Purchase Money Mortgage | |
| Previous Owner | $1,260,000 | Fannie Mae Freddie Mac | |
| Previous Owner | $703,300 | Purchase Money Mortgage | |
| Previous Owner | $283,000 | No Value Available | |
| Closed | $108,200 | No Value Available |
Property History
| Date | Event | Price | Change | Sq Ft Price |
|---|---|---|---|---|
| 04/29/2025 04/29/25 | Sold | $2,150,000 | +13.5% | $1,272 / Sq Ft |
| 04/17/2025 04/17/25 | Pending | -- | -- | -- |
| 04/11/2025 04/11/25 | For Sale | $1,895,000 | +8.3% | $1,121 / Sq Ft |
| 07/28/2021 07/28/21 | Sold | $1,750,000 | +4.5% | $1,145 / Sq Ft |
| 06/30/2021 06/30/21 | Pending | -- | -- | -- |
| 06/28/2021 06/28/21 | Price Changed | $1,675,000 | -6.7% | $1,095 / Sq Ft |
| 06/11/2021 06/11/21 | For Sale | $1,795,000 | -- | $1,174 / Sq Ft |
Tax History Compared to Growth
Tax History
| Year | Tax Paid | Tax Assessment Tax Assessment Total Assessment is a certain percentage of the fair market value that is determined by local assessors to be the total taxable value of land and additions on the property. | Land | Improvement |
|---|---|---|---|---|
| 2025 | $22,118 | $1,857,113 | $1,114,268 | $742,845 |
| 2024 | $22,118 | $1,820,700 | $1,092,420 | $728,280 |
| 2023 | $21,788 | $1,785,000 | $1,071,000 | $714,000 |
| 2022 | $21,378 | $1,750,000 | $1,050,000 | $700,000 |
| 2021 | $13,269 | $1,068,792 | $641,276 | $427,516 |
| 2020 | $13,334 | $1,057,834 | $634,701 | $423,133 |
| 2019 | $12,877 | $1,037,093 | $622,256 | $414,837 |
| 2018 | $12,442 | $1,016,758 | $610,055 | $406,703 |
| 2017 | $11,996 | $996,823 | $598,094 | $398,729 |
| 2016 | $11,794 | $977,278 | $586,367 | $390,911 |
| 2015 | $11,646 | $962,600 | $577,560 | $385,040 |
| 2014 | $11,338 | $943,745 | $566,247 | $377,498 |
Agents Affiliated with this Home
-
Marcus Lee

Seller's Agent in 2025
Marcus Lee
Compass
(415) 999-2022
5 in this area
204 Total Sales
-
Todd Montgomery

Seller Co-Listing Agent in 2025
Todd Montgomery
Compass
(415) 930-0164
4 in this area
187 Total Sales
-
Carter Waite

Buyer's Agent in 2025
Carter Waite
Compass
(415) 660-9955
1 in this area
50 Total Sales
-
Gael Bruno

Seller's Agent in 2021
Gael Bruno
Sotheby's International Realty
(415) 309-9094
2 in this area
59 Total Sales
Map
Source: San Francisco Association of REALTORS® MLS
MLS Number: 425027589
APN: 1285-028
- 1030 Clayton St Unit 2
- 978 Clayton St
- 1006 Cole St
- 1015 Ashbury St Unit 4
- 1015 Ashbury St Unit 3
- 1127 Shrader St
- 1200 Clayton St Unit 12
- 22 Twin Peaks Blvd
- 265 Rivoli St
- 1208 Stanyan St
- 135 Carl St Unit 4
- 1187 Stanyan St
- 4499 17th St
- 224 Twin Peaks Blvd
- 27 Belmont Ave
- 58 Danvers St
- 4390 17th St
- 62 Danvers St
- 70 Graystone Terrace
- 4822 19th St
