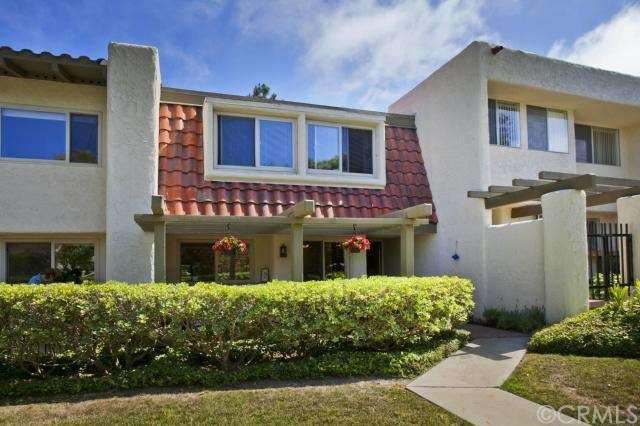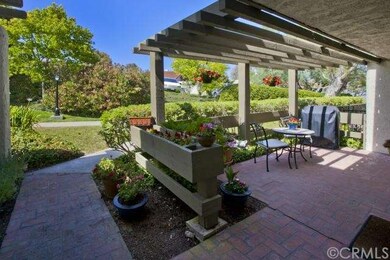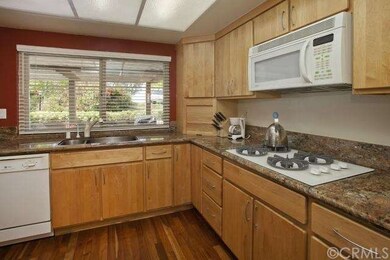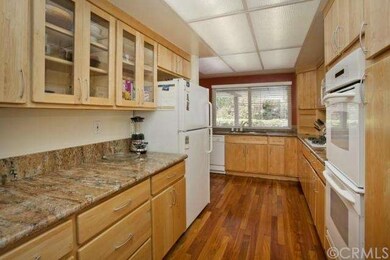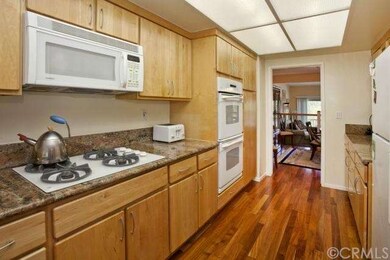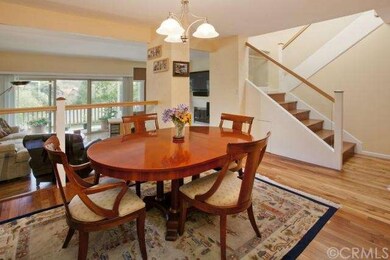
Highlights
- 24-Hour Security
- Heated In Ground Pool
- Clubhouse
- Soleado Elementary Rated A+
- City Lights View
- Traditional Architecture
About This Home
As of March 2023Beautifully remodeled 1988 sq. ft. (tax) town home located in a quiet, park-like setting on a cul-de-sac in the 24 hour guard gated Terraces community. This townhouse offers lovely hardwood floors, granite counters, opening skylights, fireplace with gas logs, brick patio and private deck perfect for entertaining or just enjoying a quiet dinner outside. With lots of storage areas and space, newer windows and doors, lots of guest parking, oversized garage with room for workbench or hobby area and city lights views including the Hollywood sign to name a few of the amenities. Community pools, tennis courts, playground, community room and lovely landscaped grounds are yours to enjoy. Close to schools, hiking trails, shopping, and transportation. With a wonderful moderate climate it makes this a delightful place to call home.CAN BE 3 BEDROOMS CURRENTLY 2 BEDROOMS PLUS DEN/FAMILY ROOM.
Last Agent to Sell the Property
Vista Sotheby's International Realty License #00800837 Listed on: 06/23/2014

Townhouse Details
Home Type
- Townhome
Est. Annual Taxes
- $14,080
Year Built
- Built in 1975 | Remodeled
Lot Details
- 1,358 Sq Ft Lot
- Two or More Common Walls
HOA Fees
- $400 Monthly HOA Fees
Parking
- 2 Car Attached Garage
Home Design
- Traditional Architecture
- Turnkey
- Spanish Tile Roof
- Stucco
Interior Spaces
- 1,988 Sq Ft Home
- 3-Story Property
- Built-In Features
- Entryway
- Separate Family Room
- Living Room with Fireplace
- Living Room with Attached Deck
- Living Room Balcony
- Dining Room
- Bonus Room
- Storage
- Laundry Room
- City Lights Views
Kitchen
- Eat-In Kitchen
- Breakfast Bar
- Granite Countertops
Flooring
- Wood
- Carpet
Bedrooms and Bathrooms
- 2 Bedrooms
- All Upper Level Bedrooms
- Walk-In Closet
Home Security
Pool
- Heated In Ground Pool
- Heated Spa
- In Ground Spa
Outdoor Features
- Covered patio or porch
- Exterior Lighting
Utilities
- Central Heating and Cooling System
Listing and Financial Details
- Tax Lot 31
- Tax Tract Number 27016
- Assessor Parcel Number 7589011031
Community Details
Overview
- 368 Units
- The Terraces HOA, Phone Number (310) 541-5292
- Greenbelt
Amenities
- Clubhouse
- Laundry Facilities
Recreation
- Tennis Courts
- Community Playground
- Community Pool
- Community Spa
Pet Policy
- Pets Allowed
Security
- 24-Hour Security
- Resident Manager or Management On Site
- Carbon Monoxide Detectors
- Fire and Smoke Detector
Ownership History
Purchase Details
Home Financials for this Owner
Home Financials are based on the most recent Mortgage that was taken out on this home.Purchase Details
Purchase Details
Home Financials for this Owner
Home Financials are based on the most recent Mortgage that was taken out on this home.Purchase Details
Home Financials for this Owner
Home Financials are based on the most recent Mortgage that was taken out on this home.Purchase Details
Home Financials for this Owner
Home Financials are based on the most recent Mortgage that was taken out on this home.Purchase Details
Home Financials for this Owner
Home Financials are based on the most recent Mortgage that was taken out on this home.Purchase Details
Home Financials for this Owner
Home Financials are based on the most recent Mortgage that was taken out on this home.Purchase Details
Home Financials for this Owner
Home Financials are based on the most recent Mortgage that was taken out on this home.Purchase Details
Similar Homes in the area
Home Values in the Area
Average Home Value in this Area
Purchase History
| Date | Type | Sale Price | Title Company |
|---|---|---|---|
| Grant Deed | $1,185,000 | Progressive Title | |
| Interfamily Deed Transfer | -- | None Available | |
| Grant Deed | $834,500 | Lawyers Title | |
| Interfamily Deed Transfer | -- | None Available | |
| Interfamily Deed Transfer | -- | None Available | |
| Interfamily Deed Transfer | -- | Southland Title | |
| Interfamily Deed Transfer | -- | Fidelity Title | |
| Interfamily Deed Transfer | -- | Equity Title | |
| Grant Deed | $443,000 | Equity Title Company | |
| Interfamily Deed Transfer | -- | -- |
Mortgage History
| Date | Status | Loan Amount | Loan Type |
|---|---|---|---|
| Open | $785,000 | New Conventional | |
| Previous Owner | $400,000 | New Conventional | |
| Previous Owner | $260,000 | Unknown | |
| Previous Owner | $250,000 | Stand Alone Refi Refinance Of Original Loan | |
| Previous Owner | $260,000 | Purchase Money Mortgage | |
| Previous Owner | $260,000 | Purchase Money Mortgage |
Property History
| Date | Event | Price | Change | Sq Ft Price |
|---|---|---|---|---|
| 03/23/2023 03/23/23 | Sold | $1,185,000 | +0.9% | $596 / Sq Ft |
| 02/20/2023 02/20/23 | Pending | -- | -- | -- |
| 02/13/2023 02/13/23 | For Sale | $1,174,000 | +40.7% | $591 / Sq Ft |
| 09/25/2014 09/25/14 | Sold | $834,500 | -1.8% | $420 / Sq Ft |
| 08/29/2014 08/29/14 | Pending | -- | -- | -- |
| 07/26/2014 07/26/14 | Price Changed | $849,900 | -5.5% | $428 / Sq Ft |
| 06/23/2014 06/23/14 | For Sale | $899,000 | -- | $452 / Sq Ft |
Tax History Compared to Growth
Tax History
| Year | Tax Paid | Tax Assessment Tax Assessment Total Assessment is a certain percentage of the fair market value that is determined by local assessors to be the total taxable value of land and additions on the property. | Land | Improvement |
|---|---|---|---|---|
| 2024 | $14,080 | $1,208,700 | $789,276 | $419,424 |
| 2023 | $10,888 | $963,992 | $612,820 | $351,172 |
| 2022 | $10,336 | $945,091 | $600,804 | $344,287 |
| 2021 | $10,312 | $926,561 | $589,024 | $337,537 |
| 2020 | $10,172 | $917,061 | $582,985 | $334,076 |
| 2019 | $9,858 | $899,080 | $571,554 | $327,526 |
| 2018 | $9,809 | $881,452 | $560,348 | $321,104 |
| 2016 | $9,312 | $847,226 | $538,590 | $308,636 |
| 2015 | $9,613 | $834,500 | $530,500 | $304,000 |
| 2014 | $6,506 | $533,856 | $300,069 | $233,787 |
Agents Affiliated with this Home
-
Michele Nelson

Seller's Agent in 2023
Michele Nelson
RE/MAX
(310) 872-8389
5 in this area
24 Total Sales
-
XIN SU WANG
X
Buyer's Agent in 2023
XIN SU WANG
HARVEST REALTY DEVELOPMENT
(626) 940-6488
1 in this area
17 Total Sales
-
Kitty Edler

Seller's Agent in 2014
Kitty Edler
Vista Sotheby's International Realty
(310) 283-8790
3 in this area
27 Total Sales
-
Richard Edler

Seller Co-Listing Agent in 2014
Richard Edler
Vista Sotheby's International Realty
(310) 872-4333
2 in this area
21 Total Sales
-
Randy Forbes Jr.

Buyer's Agent in 2014
Randy Forbes Jr.
Compass
(310) 345-7082
53 Total Sales
Map
Source: California Regional Multiple Listing Service (CRMLS)
MLS Number: PV14131657
APN: 7589-011-031
- 85 Aspen Way
- 44 Cypress Way
- 51 Via Costa Verde
- 5706 Mistridge Dr
- 48 Via Porto Grande
- 31 Oaktree Ln
- 5951 Armaga Spring Rd Unit B
- 5941 Armaga Spring Rd Unit B
- 69 Cottonwood Cir
- 28220 Highridge Rd Unit 104
- 627 Deep Valley Dr Unit 302
- 627 Deep Valley Dr Unit 207
- 627 Deep Valley Dr Unit 114
- 5907 Peacock Ridge Rd
- 5959 Peacock Ridge Rd Unit 3
- 29081 Palos Verdes Dr E
- 28121 Highridge Rd Unit 402
- 5987 Peacock Ridge Rd Unit 206
- 5987 Peacock Ridge Rd Unit 101
- 5658 Ravenspur Dr Unit 202
