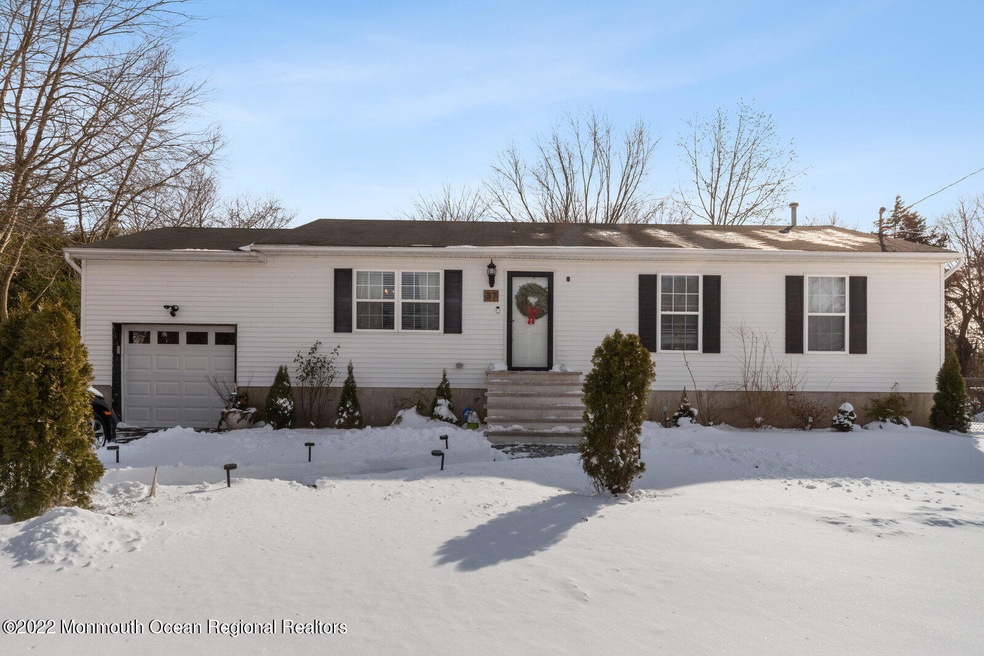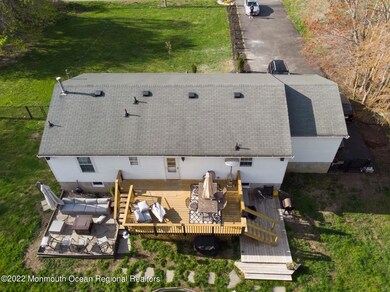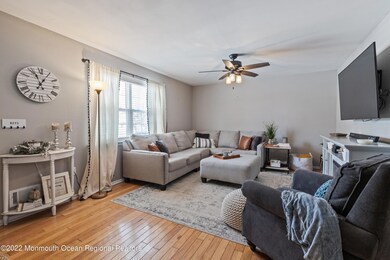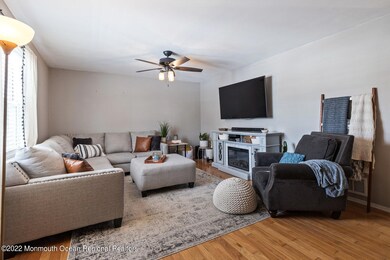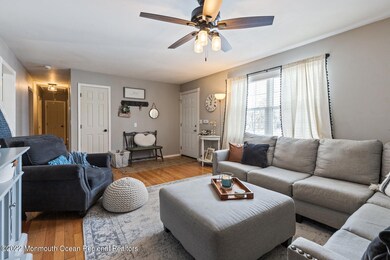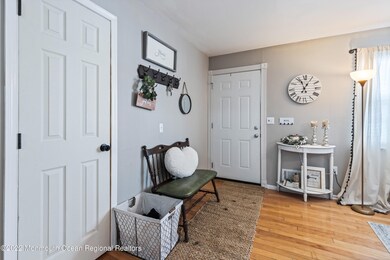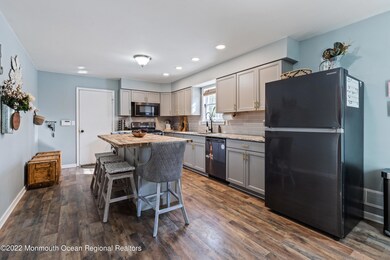
37 Bennetts Mills Rd Jackson, NJ 08527
Estimated Value: $541,039 - $626,000
Highlights
- Above Ground Pool
- No HOA
- Living Room
- Wood Flooring
- 1 Car Attached Garage
- Central Air
About This Home
As of March 2022Every inch of this home displays the love the owners poured into this beautiful ranch. Nestled in a wooded 1-acre private lot. Perfect for family picnics and parties. Floating in the pool or just sitting on the back deck that was newly replaced and sealed. A brand new black chain link fence outlines the spacious yard. Shed to store lawn equipment (8x10). Above ground pool used for only for one season. Outdoor there is a natural gas hook up on a separate line for a barbeque grill. The newly renovated kitchen boasts a magnificent butcher block kitchen island. Perfect for family dinners. The owners loves all the storage space this new design allowed. Brand new black stainless steel energy-efficient appliances. The microwave is equipped with smart technology, start dinner prep Every inch of this home displays the love the owners poured into this beautiful ranch. Nestled in a wooded 1-acre private lot. Perfect for family picnics and parties. Floating in the pool or just sitting on the back deck that was newly replaced and sealed. A brand new black chain link fence outlines the spacious yard. Shed to store lawn equipment (8x10). Above ground pool used for only for one season. Outdoor there is a natural gas hook up on a separate line for a barbeque grill. The newly renovated kitchen boasts a magnificent butcher block kitchen island. Perfect for family dinners. The owners loves all the storage space this new design allowed. Brand new black stainless steel energy-efficient appliances. The microwave is equipped with smart technology, start dinner prep from your phone! Granite countertop, with a light gray subway tile backsplash. Kitchen pantry for all the "extras". New flooring and recessed lighting. Large living area space that has a large window for natural lightening. Main bedroom with private bathroom. Both bathrooms have new flooring. The basement offers a whole new living space with a high ceiling. Partially finished. Recessed lighting.. Handcrafted bar (perfect man cave). "Barndoor" hides the laundry room area. Be sure to read the renovation list for 37 Bennetts Mills Road. Move-in ready and then some! This is a must-see home. Close to schools. Park down the street. Near library. Near major highway for an easy commute to work. The Nest system will not be sold with the home. Renovation list for 37 Bennetts Mills Rd. New Kitchen Cabinets, Granite Countertop, new flooring, new kitchen center islandAll New Black Stainless Steel Appliances, Gas StoveNew Hot Water HeaterNew Water Softener & Brine TankNew Washer, Gas Dryer with WarrantyHardWired Alarm System-2018 ADT ServicerNew Insulated Garage Door and chamberlain door openerFront steps replaced with masonry blockDecking has been replaced and sealed8x10 shedNew Black Chain Link Fence- partially encloses propertySeptic Maintained/ Pumped RegularlyElectric Outlets have been replaced with new coversNew Steel Doors front and backHVAC Vents Cleaned and Maintained, All New Covers, outside unit serviced Partially finished basement Both Bathrooms have been renovated with new flooringBrand New Anderson windows in basement and Two upstairs replaced in 2018New Lighting fixtures and fans throughoutBasement barRecessed Lighting in BasementAbove Ground Pool used one season, Hayward pump filter Molding and trim replaced throughout the house
Last Agent to Sell the Property
Teresa Kelly
ERA Central Realty Group Listed on: 02/11/2022
Home Details
Home Type
- Single Family
Est. Annual Taxes
- $5,622
Year Built
- Built in 1994
Lot Details
- 1 Acre Lot
- Fenced
Parking
- 1 Car Attached Garage
- Driveway
Home Design
- Shingle Roof
Interior Spaces
- 1-Story Property
- Living Room
- Pull Down Stairs to Attic
- Partially Finished Basement
Kitchen
- Stove
- Microwave
Flooring
- Wood
- Laminate
Bedrooms and Bathrooms
- 3 Bedrooms
- 2 Full Bathrooms
Laundry
- Dryer
- Washer
Outdoor Features
- Above Ground Pool
- Storage Shed
Utilities
- Central Air
- Heating System Uses Natural Gas
- Well
- Natural Gas Water Heater
- Septic System
Community Details
- No Home Owners Association
Listing and Financial Details
- Exclusions: ring / nest system. chicken coup, Downstairs freezer and Bar refrigerator
- Assessor Parcel Number 12-15801-0000-00003
Ownership History
Purchase Details
Home Financials for this Owner
Home Financials are based on the most recent Mortgage that was taken out on this home.Purchase Details
Home Financials for this Owner
Home Financials are based on the most recent Mortgage that was taken out on this home.Purchase Details
Purchase Details
Similar Homes in Jackson, NJ
Home Values in the Area
Average Home Value in this Area
Purchase History
| Date | Buyer | Sale Price | Title Company |
|---|---|---|---|
| Schorr Shraga F | $440,000 | Madison Title | |
| Williams Elijah O | $199,900 | Nationallink | |
| Pnc Bank Na | -- | -- | |
| Brown Michael T | $30,000 | None Available |
Mortgage History
| Date | Status | Borrower | Loan Amount |
|---|---|---|---|
| Previous Owner | Williams Elljah O | $254,000 | |
| Previous Owner | Williams Elijah O | $199,900 | |
| Previous Owner | Brown Michael T | $75,000 | |
| Previous Owner | Brown Michael | $213,750 | |
| Previous Owner | Brown Michael | $110,685 |
Property History
| Date | Event | Price | Change | Sq Ft Price |
|---|---|---|---|---|
| 03/28/2022 03/28/22 | Sold | $440,000 | +4.8% | -- |
| 02/11/2022 02/11/22 | For Sale | $420,000 | 0.0% | -- |
| 02/10/2022 02/10/22 | Pending | -- | -- | -- |
| 02/09/2022 02/09/22 | For Sale | $420,000 | +110.1% | -- |
| 11/06/2018 11/06/18 | Sold | $199,900 | -- | $167 / Sq Ft |
Tax History Compared to Growth
Tax History
| Year | Tax Paid | Tax Assessment Tax Assessment Total Assessment is a certain percentage of the fair market value that is determined by local assessors to be the total taxable value of land and additions on the property. | Land | Improvement |
|---|---|---|---|---|
| 2024 | $5,804 | $224,800 | $81,500 | $143,300 |
| 2023 | $5,681 | $224,800 | $81,500 | $143,300 |
| 2022 | $5,681 | $224,800 | $81,500 | $143,300 |
| 2021 | $5,622 | $224,800 | $81,500 | $143,300 |
| 2020 | $5,548 | $224,800 | $81,500 | $143,300 |
| 2019 | $5,472 | $224,800 | $81,500 | $143,300 |
| 2018 | $5,339 | $224,800 | $81,500 | $143,300 |
| 2017 | $5,193 | $224,800 | $81,500 | $143,300 |
| 2016 | $5,094 | $224,800 | $81,500 | $143,300 |
| 2015 | $5,011 | $224,800 | $81,500 | $143,300 |
| 2014 | $4,878 | $224,800 | $81,500 | $143,300 |
Agents Affiliated with this Home
-
T
Seller's Agent in 2022
Teresa Kelly
ERA Central Realty Group
-
William Troy

Seller's Agent in 2018
William Troy
Keller Williams Shore Properties
(732) 600-1570
68 Total Sales
-
M
Buyer's Agent in 2018
Mary Persson
Weichert Realtors-Rumson
-
Mary Pellegrino
M
Buyer's Agent in 2018
Mary Pellegrino
Keller Williams Realty Monmouth/Ocean
(732) 942-5280
6 Total Sales
Map
Source: MOREMLS (Monmouth Ocean Regional REALTORS®)
MLS Number: 22203452
APN: 12-15801-0000-00003
- 13 Mills Ln
- 14 Jhan Dr
- 9 Rutherford Ct
- 7 Mitchell Ln
- 8 Maxim Ct
- 12 Wintergreen Ct
- 10 Emma Ln
- 47 E Pleasant Grove Rd
- 58 E Pleasant Grove Rd
- 192 E Pleasant Grove Rd
- 94 E Pleasant Grove Rd
- 24 East Rd Unit D
- 268 Bennetts Mills Rd
- 115 Leesville Rd
- 122 Adams Way
- 7 Colliers Ct
- 10 Colliers Ct
- 5 Starling Ct
- 12 Arrowhead Cir
- 3 W Dickens Ct
- 37 Bennetts Mills Rd
- 43 Bennetts Mills Rd
- 29 Bennetts Mills Rd
- 6 Honeysuckle Ln
- 8 Honeysuckle Ln
- 36 Bennetts Mills Rd
- 4 Mills Ln
- 3 Honeysuckle Ln
- 2 Mills Ln
- 4 Honeysuckle Ln
- 12 Honeysuckle Ln
- 11 Honeysuckle Ln
- 6 Mills Ln
- 21 E Veterans Hwy
- 23 E Veterans Hwy
- 58 Bennetts Mills Rd
- 35 E Veterans Hwy
- 14 Honeysuckle Ln
- 15 Honeysuckle Ln
- 16 Honeysuckle Ln
