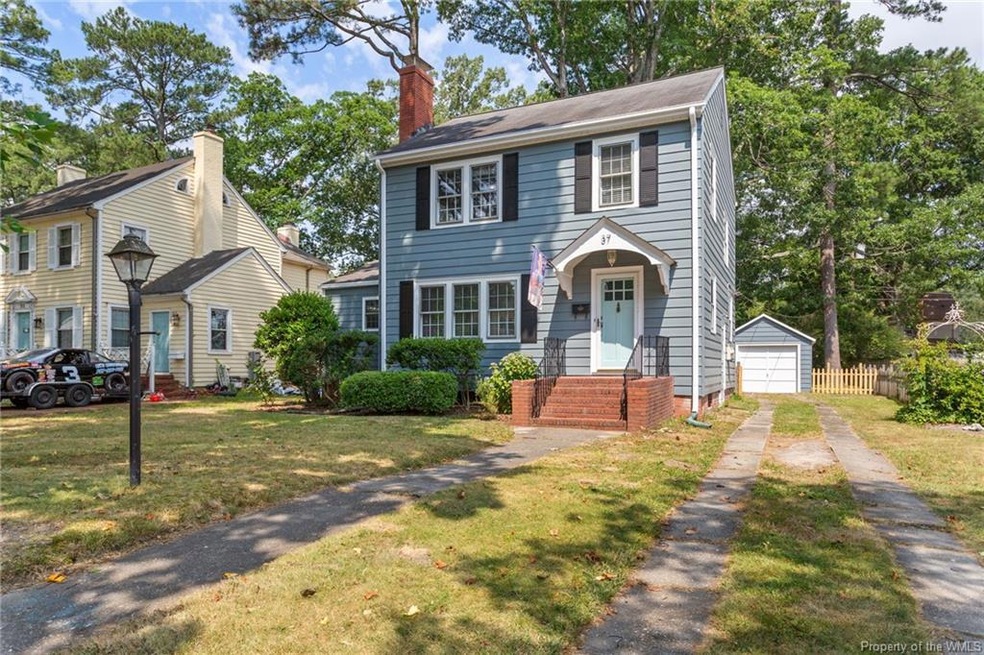
37 Brandon Rd Newport News, VA 23601
Brandon Heights NeighborhoodHighlights
- Colonial Architecture
- Formal Dining Room
- 1 Car Detached Garage
- Wood Flooring
- Picket Fence
- Home Security System
About This Home
As of August 2024Nestled in desirable Brandon Heights, this charming home blends timeless elegance with thoughtful modern updates. Original details like the vintage doorbell and dining room phone shelf evoke a bygone era. The spacious living room features a gas fireplace flanked by wall sconces, flowing gracefully to the formal dining room. The kitchen boasts a retro wall oven, new cooktop and vent, and stainless-steel appliances. A converted sunroom, completed in Spring 2023, now hosts a second bathroom with stunning glass tile and a convenient first-floor laundry, complimented by new windows and durable Hardiplank siding. Outside, a large fenced-in backyard with a playset awaits. Fresh exterior paint and window glazing in October 2023, along with fresh interior paint, enhance the home’s appeal. Dual-zone HVAC added in 2017 ensures year-round comfort and efficiency. Enjoy the shops, restaurants and seasonal festivals in nearby Hilton Village. Also convenient to CNU, Newport News Shipyard and I-64.
Last Agent to Sell the Property
Liz Moore & Associates-1 License #0225189863 Listed on: 06/27/2024

Last Buyer's Agent
Non-Member Non-Member
Williamsburg Multiple Listing Service
Home Details
Home Type
- Single Family
Est. Annual Taxes
- $3,335
Year Built
- Built in 1939
Lot Details
- 9,148 Sq Ft Lot
- Picket Fence
- Back Yard Fenced
Home Design
- Colonial Architecture
- Plaster Walls
- Fire Rated Drywall
- Asphalt Shingled Roof
- HardiePlank Siding
- Aluminum Siding
Interior Spaces
- 1,616 Sq Ft Home
- 2-Story Property
- Ceiling Fan
- Gas Fireplace
- Formal Dining Room
- Attic Access Panel
- Home Security System
Kitchen
- Built-In Oven
- Electric Cooktop
- Dishwasher
- Laminate Countertops
Flooring
- Wood
- Laminate
- Tile
- Vinyl
Bedrooms and Bathrooms
- 3 Bedrooms
Laundry
- Dryer
- Washer
Basement
- Partial Basement
- Crawl Space
Parking
- 1 Car Detached Garage
- Unpaved Driveway
- Off-Street Parking
Schools
- Hilton Elementary School
- Homer L. Hines Middle School
- Warwick High School
Utilities
- Forced Air Zoned Heating and Cooling System
- Heat Pump System
- Electric Water Heater
Additional Features
- Grab Bars
- Play Equipment
Community Details
- Brandon Heights Subdivision
Listing and Financial Details
- Assessor Parcel Number 262.00-09-30
Ownership History
Purchase Details
Home Financials for this Owner
Home Financials are based on the most recent Mortgage that was taken out on this home.Purchase Details
Home Financials for this Owner
Home Financials are based on the most recent Mortgage that was taken out on this home.Similar Homes in Newport News, VA
Home Values in the Area
Average Home Value in this Area
Purchase History
| Date | Type | Sale Price | Title Company |
|---|---|---|---|
| Bargain Sale Deed | $320,000 | Fidelity National Title | |
| Warranty Deed | $179,900 | -- |
Mortgage History
| Date | Status | Loan Amount | Loan Type |
|---|---|---|---|
| Open | $310,400 | New Conventional | |
| Previous Owner | $199,369 | VA | |
| Previous Owner | $183,767 | VA |
Property History
| Date | Event | Price | Change | Sq Ft Price |
|---|---|---|---|---|
| 08/08/2024 08/08/24 | Sold | $320,000 | 0.0% | $198 / Sq Ft |
| 07/16/2024 07/16/24 | Pending | -- | -- | -- |
| 06/27/2024 06/27/24 | For Sale | $320,000 | -- | $198 / Sq Ft |
Tax History Compared to Growth
Tax History
| Year | Tax Paid | Tax Assessment Tax Assessment Total Assessment is a certain percentage of the fair market value that is determined by local assessors to be the total taxable value of land and additions on the property. | Land | Improvement |
|---|---|---|---|---|
| 2024 | $3,335 | $282,600 | $88,000 | $194,600 |
| 2023 | $3,372 | $273,300 | $88,000 | $185,300 |
| 2022 | $2,881 | $227,800 | $88,000 | $139,800 |
| 2021 | $2,471 | $202,500 | $80,000 | $122,500 |
| 2020 | $2,492 | $192,200 | $80,000 | $112,200 |
| 2019 | $2,435 | $187,900 | $80,000 | $107,900 |
| 2018 | $2,406 | $185,800 | $80,000 | $105,800 |
| 2017 | $2,345 | $180,800 | $80,000 | $100,800 |
| 2016 | $2,341 | $180,800 | $80,000 | $100,800 |
| 2015 | $2,335 | $180,800 | $80,000 | $100,800 |
| 2014 | $2,119 | $180,800 | $80,000 | $100,800 |
Agents Affiliated with this Home
-
Randi Snyder

Seller's Agent in 2024
Randi Snyder
Liz Moore & Associates-1
(757) 593-5477
1 in this area
24 Total Sales
-
N
Buyer's Agent in 2024
Non-Member Non-Member
VA_WMLS
Map
Source: Williamsburg Multiple Listing Service
MLS Number: 2402002
APN: 262.00-09-30
