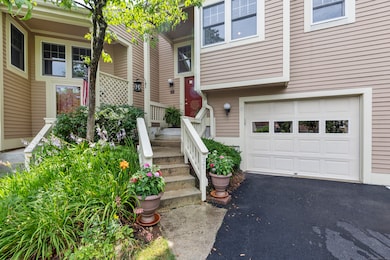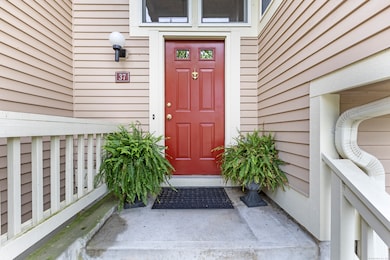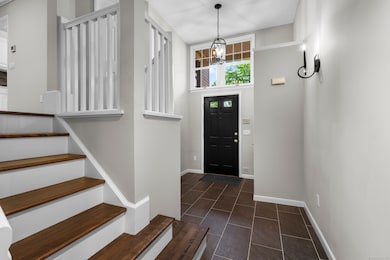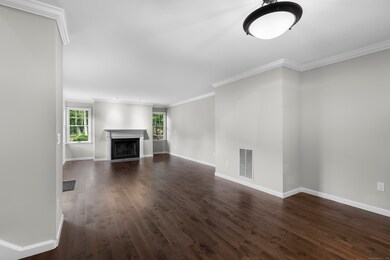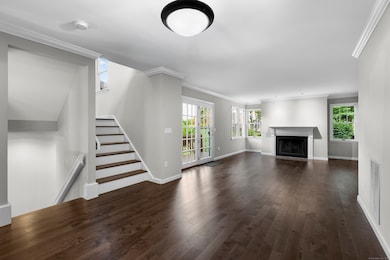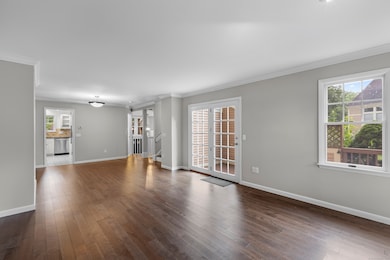
37 Brittania Dr Unit 62 Danbury, CT 06811
Estimated payment $3,831/month
Highlights
- Pool House
- Property is near public transit
- Tennis Courts
- Clubhouse
- 1 Fireplace
- Exercise Course
About This Home
Welcome to unparalleled luxury and convenience in the highly coveted Sterling Woods community in Danbury, CT. This inviting 2-bedroom, 3.5-bath townhouse dazzles with its unique architectural design, featuring a beautifully finished loft and a versatile lower level, complete with a full bath, perfectly suited for a guest retreat or dynamic media room. Step into the light-filled eat-in kitchen, where stainless steel appliances set the stage for culinary delights. The seamless flow into the living room reveals gleaming hardwood floors and a cozy fireplace, with a french glass door that leads out to a private deck - ideal for relaxing or entertaining. Retreat upstairs to bright, spacious bedrooms, each boasting generous closet space and continuing the elegant hardwood theme.
Property Details
Home Type
- Condominium
Est. Annual Taxes
- $7,015
Year Built
- Built in 1990
HOA Fees
- $615 Monthly HOA Fees
Parking
- 1 Car Garage
Home Design
- Frame Construction
- Clap Board Siding
Interior Spaces
- 1 Fireplace
- Finished Basement
- Basement Fills Entire Space Under The House
Kitchen
- Gas Range
- Microwave
- Dishwasher
Bedrooms and Bathrooms
- 2 Bedrooms
Laundry
- Laundry on upper level
- Dryer
- Washer
Pool
- Pool House
- Concrete Pool
- In Ground Pool
Location
- Property is near public transit
- Property is near shops
- Property is near a golf course
Schools
- Stadley Rough Elementary School
- Broadview Middle School
- Danbury High School
Utilities
- Central Air
- Heating System Uses Gas
Listing and Financial Details
- Assessor Parcel Number 88790
Community Details
Overview
- Association fees include club house, grounds maintenance, trash pickup, snow removal, property management, pool service, road maintenance
- 80 Units
- Property managed by Scalzo Property Mgt
Amenities
- Public Transportation
- Clubhouse
Recreation
- Tennis Courts
- Exercise Course
- Community Pool
Pet Policy
- Pets Allowed
Map
Home Values in the Area
Average Home Value in this Area
Property History
| Date | Event | Price | Change | Sq Ft Price |
|---|---|---|---|---|
| 07/17/2025 07/17/25 | For Sale | $475,000 | -- | $208 / Sq Ft |
Similar Homes in Danbury, CT
Source: SmartMLS
MLS Number: 24112654
- 73 Brittania Dr Unit 73
- 17 Brittania Dr Unit 17
- 75 Brittania Dr Unit 75
- 1101 Bradford Dr
- 20 Karen Rd
- 2006 Hancock Dr
- 6005 Hancock Dr
- 1401 Pinnacle Way
- 1802 Pinnacle Way Unit 1802
- 45 Twin Oaks Ln
- 125 Stadley Rough Rd
- 40 Hawley Rd
- 4 Hawley Rd
- 30 Marldon Rd
- 48 Cedar Dr
- 8 Cambridge Dr
- 4 Cambridge Dr
- 166 Old Brookfield Rd Unit 11-1
- 2303 Eaton Ct
- 75 Great Plain Rd
- 5 Nabby Rd
- 5 Nabby Rd Unit B77
- 19 Longview Ave
- 8 Cambridge Dr
- 23 Cedar Dr
- 25 Canterbury Ct
- 2 Blackstone Ct
- 2 Mountainview Terrace
- 20 Musnug Rd
- 54 Sand Pit Rd
- 398 Federal Rd
- 53 Sand Pit Rd
- 10 Hayestown Rd Unit 15
- 55 Hospital Ave
- 28 Rose Ln Unit 43
- 36 Stony Hill Rd
- 251 Candlewood Lake Rd Unit A
- 7 Padanaram Rd Unit 26
- 25 Padanaram Rd
- 48 Stony Hill Rd Unit D-307

