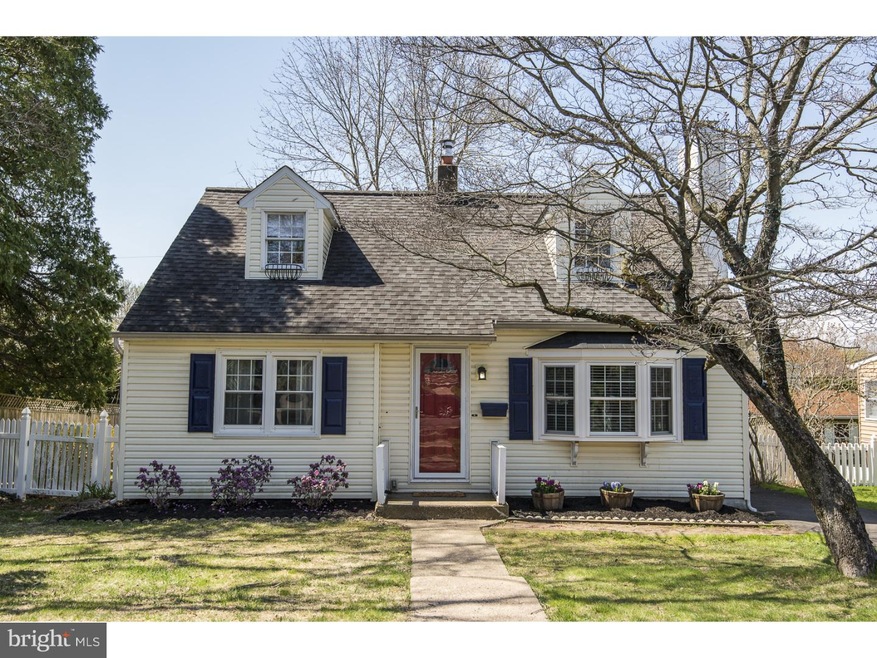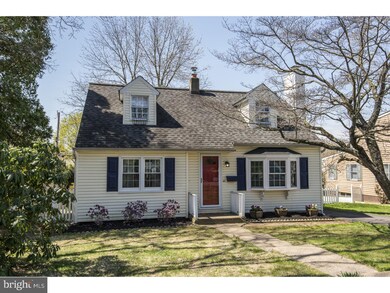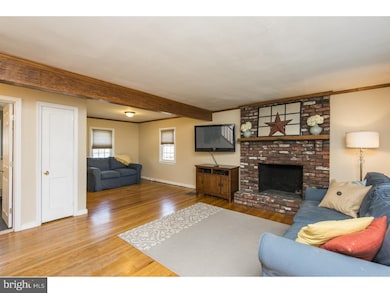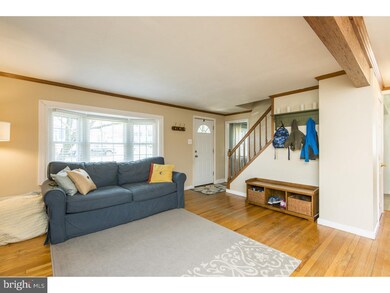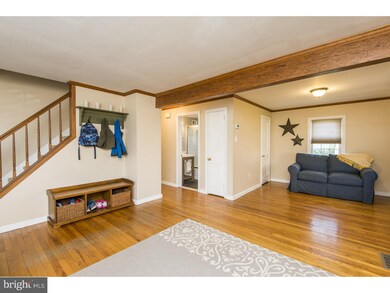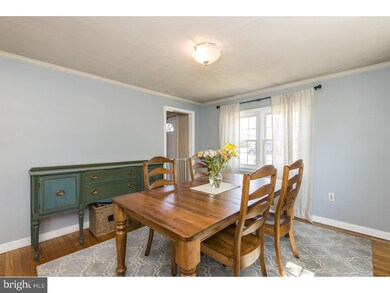
37 Cadwallader Ct Yardley, PA 19067
Estimated Value: $479,000 - $559,000
Highlights
- Cape Cod Architecture
- Wood Flooring
- No HOA
- Quarry Hill El School Rated A
- Attic
- Eat-In Kitchen
About This Home
As of June 2016Welcome Home! This adorable Cape Cod in Yardley Borough is tucked away on a quiet street. As you pull up to the home you will fallen love with the curb appeal first. Enter the home and you will appreciate the fresh neutral paint, airy and bright living room with hardwood floors, exposed beam, beautiful brick fireplace, large (new) bay window, and a nook to set up a small office or reading area. A updated bath with new vanity, clear glass shower, new tile flooring and lighting is located between living room and kitchen. The kitchen is updated and has a roll away island for added convenience, Oak cabinets, newer appliances,and access to beautiful private rear yard. Dining room with hardwood floors, crown molding and open to kitchen. The second floors is cozy and inviting. The master bedroom is oversized and fits a California King easily, large walk in closet, hardwood floors, bright with natural lighting. Two additional bedrooms with hardwood flooring and plenty of closet space. A full bath is located on the second floor with stall shower, vanity and light bar. Basement is partially finished, it could be a play room, or family room. A new updated oil furnace and Central Air have been installed. Also dual oil tanks in basement have been replaced. Hot water heater was replaced recently as well. This home is move in ready and within walking distance to local restaurants, shopping, and parks. Easy commute to NYC, Philadelphia, trains and public transportation.
Last Agent to Sell the Property
Tracy Berard
RE/MAX Properties - Newtown Listed on: 04/07/2016

Home Details
Home Type
- Single Family
Est. Annual Taxes
- $3,956
Year Built
- Built in 1950
Lot Details
- 6,000 Sq Ft Lot
- Lot Dimensions are 60x100
- Back and Front Yard
- Property is zoned R2
Parking
- 2 Open Parking Spaces
Home Design
- Cape Cod Architecture
- Pitched Roof
- Shingle Roof
- Vinyl Siding
Interior Spaces
- 1,405 Sq Ft Home
- Property has 2 Levels
- Ceiling Fan
- Brick Fireplace
- Bay Window
- Living Room
- Dining Room
- Laundry in Basement
- Attic
Kitchen
- Eat-In Kitchen
- Kitchen Island
Flooring
- Wood
- Tile or Brick
Bedrooms and Bathrooms
- 3 Bedrooms
- En-Suite Primary Bedroom
- 2 Full Bathrooms
Outdoor Features
- Shed
Schools
- Pennsbury High School
Utilities
- Forced Air Heating and Cooling System
- Heating System Uses Oil
- 200+ Amp Service
- Electric Water Heater
- Cable TV Available
Community Details
- No Home Owners Association
- Yardley Terr Subdivision
Listing and Financial Details
- Tax Lot 073
- Assessor Parcel Number 54-003-073
Ownership History
Purchase Details
Home Financials for this Owner
Home Financials are based on the most recent Mortgage that was taken out on this home.Purchase Details
Home Financials for this Owner
Home Financials are based on the most recent Mortgage that was taken out on this home.Purchase Details
Home Financials for this Owner
Home Financials are based on the most recent Mortgage that was taken out on this home.Purchase Details
Home Financials for this Owner
Home Financials are based on the most recent Mortgage that was taken out on this home.Similar Homes in the area
Home Values in the Area
Average Home Value in this Area
Purchase History
| Date | Buyer | Sale Price | Title Company |
|---|---|---|---|
| Kerachsky Marc | $345,000 | None Available | |
| Kannapel David P | $272,000 | None Available | |
| Orourke Matthew | $152,000 | -- | |
| Cannon Steve M | $145,000 | T A Title Insurance Company |
Mortgage History
| Date | Status | Borrower | Loan Amount |
|---|---|---|---|
| Previous Owner | Kannapel David P | $277,848 | |
| Previous Owner | Orourke Matthew | $136,800 | |
| Previous Owner | Cannon Steve M | $137,700 |
Property History
| Date | Event | Price | Change | Sq Ft Price |
|---|---|---|---|---|
| 06/10/2016 06/10/16 | Sold | $345,000 | -4.1% | $246 / Sq Ft |
| 04/15/2016 04/15/16 | Pending | -- | -- | -- |
| 04/07/2016 04/07/16 | For Sale | $359,900 | +32.3% | $256 / Sq Ft |
| 07/31/2012 07/31/12 | Sold | $272,000 | -2.8% | $194 / Sq Ft |
| 06/13/2012 06/13/12 | Pending | -- | -- | -- |
| 05/16/2012 05/16/12 | Price Changed | $279,900 | -3.4% | $199 / Sq Ft |
| 04/23/2012 04/23/12 | For Sale | $289,900 | -- | $206 / Sq Ft |
Tax History Compared to Growth
Tax History
| Year | Tax Paid | Tax Assessment Tax Assessment Total Assessment is a certain percentage of the fair market value that is determined by local assessors to be the total taxable value of land and additions on the property. | Land | Improvement |
|---|---|---|---|---|
| 2024 | $4,876 | $20,000 | $3,960 | $16,040 |
| 2023 | $4,689 | $20,000 | $3,960 | $16,040 |
| 2022 | $4,565 | $20,000 | $3,960 | $16,040 |
| 2021 | $4,485 | $20,000 | $3,960 | $16,040 |
| 2020 | $4,405 | $20,000 | $3,960 | $16,040 |
| 2019 | $4,334 | $20,000 | $3,960 | $16,040 |
| 2018 | $4,285 | $20,000 | $3,960 | $16,040 |
| 2017 | $4,186 | $20,000 | $3,960 | $16,040 |
| 2016 | $4,026 | $20,000 | $3,960 | $16,040 |
| 2015 | -- | $20,000 | $3,960 | $16,040 |
| 2014 | -- | $20,000 | $3,960 | $16,040 |
Agents Affiliated with this Home
-

Seller's Agent in 2016
Tracy Berard
RE/MAX
(267) 229-4615
33 Total Sales
-
Albert Lucci

Buyer's Agent in 2016
Albert Lucci
Jay Spaziano Real Estate
(267) 994-7164
15 in this area
54 Total Sales
-
Angela Marchese

Seller's Agent in 2012
Angela Marchese
RE/MAX
(267) 253-9964
15 in this area
69 Total Sales
Map
Source: Bright MLS
MLS Number: 1003873683
APN: 54-003-073
- 31 Penn Valley Dr
- 42 W College Ave Unit 319
- 17 Sandy Run Rd
- 27 Fairway Dr
- 66 Creekview Ln
- 104 Lantern Ct Unit 95
- 0 River Rd
- 1261 University Dr
- 30 Matthew Dr
- 1249 Revere Rd
- 42 Rebecca Ct
- 2 Brook Ln
- 768 River Rd
- 24 Jacob Ct
- 20 Riverview Dr
- 876 Henry Dr
- 231 Taylorsville Rd
- 922 Edgewood Rd
- 860 Dukes Dr
- 28 Edgewood Rd
- 37 Cadwallader Ct
- 35 Cadwallader Ct
- 39 Cadwallader Ct
- 38 Penn Valley Dr
- 36 Penn Valley Dr
- 33 Cadwallader Ct
- 38 Cadwallader Ct
- 40 Cadwallader Ct
- 36 Cadwallader Ct
- 34 Penn Valley Dr
- 31 Cadwallader Ct
- 34 Cadwallader Ct
- 40 Penn Valley Dr
- 42 Cadwallader Ct
- 30 Penn Valley Dr
- 46 Cadwallader Ct
- 32 Penn Valley Dr
- 44 Cadwallader Ct
- 42 Penn Valley Dr
- 32 Cadwallader Ct
