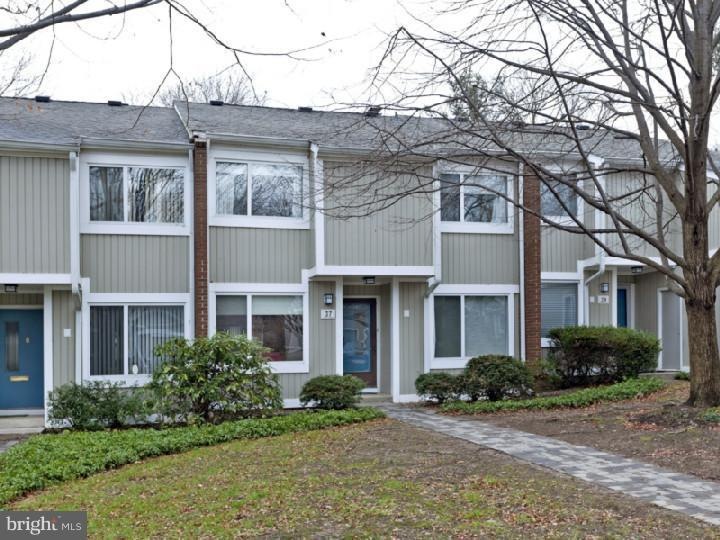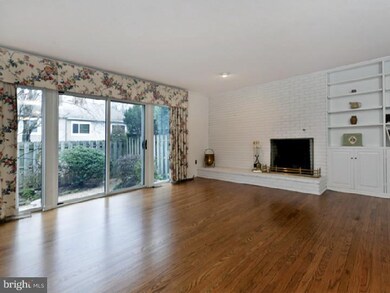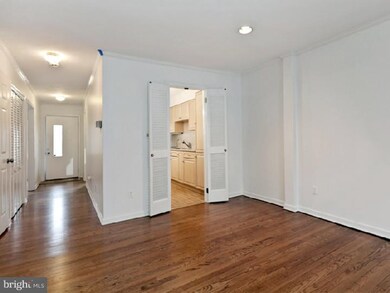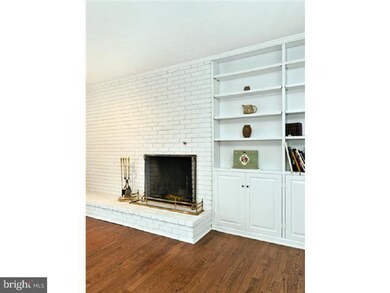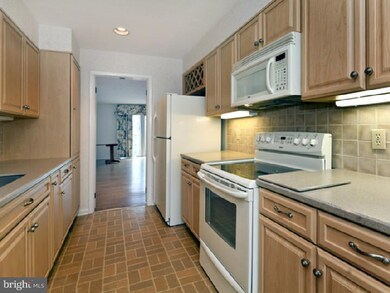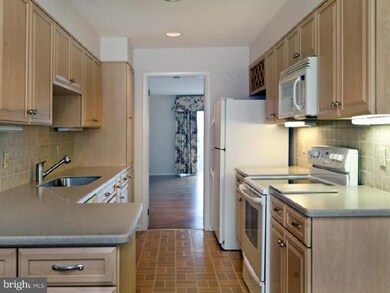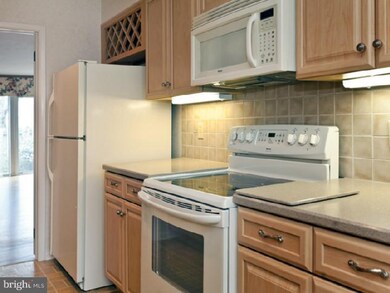
37 Cameron Ct Princeton, NJ 08540
Highlights
- Golf Course Community
- Contemporary Architecture
- Community Pool
- Littlebrook Elementary School Rated A+
- Wood Flooring
- 4-minute walk to Quarry Park
About This Home
As of July 2020Queenston Commons is an attainable and ideally situated townhouse community located right in Princeton Borough equidistant to Nassau Street and the Princeton Shopping Center. This highly desirable three-bedroom model with the added bonus of a finished basement game room, has freshly refinished hardwood floors, and is newly painted throughout. A fireplace punctuates a wall of brick in the combined living/dining room which spans the rear of the house. The enclosed courtyard garden is perfect for intimate meals. There is a large eat-in updated kitchen, and a den/office with a hall bathroom. Upstairs, two nicely sized bedrooms share a full bath. The laundry room is coveniently placed next to the master suite which has a row of six windows and a dressing room that leads to a private bath with walk-in shower and ample cabinet storage. Enjoy the luxurious pool with pool house, professional tennis courts, putting green and play area all within the complex. No need to go further!
Last Agent to Sell the Property
Margaret Hill
Callaway Henderson Sotheby's Int'l-Princeton Listed on: 01/09/2012
Townhouse Details
Home Type
- Townhome
Est. Annual Taxes
- $10,227
Year Built
- Built in 1972
HOA Fees
- $571 Monthly HOA Fees
Home Design
- Contemporary Architecture
- Brick Foundation
- Pitched Roof
- Vinyl Siding
Interior Spaces
- Property has 2 Levels
- Central Vacuum
- Ceiling Fan
- Brick Fireplace
- Replacement Windows
- Family Room
- Living Room
- Dining Room
- Finished Basement
- Basement Fills Entire Space Under The House
- Laundry on upper level
Kitchen
- Eat-In Kitchen
- Built-In Range
- Dishwasher
Flooring
- Wood
- Wall to Wall Carpet
- Tile or Brick
- Vinyl
Bedrooms and Bathrooms
- 3 Bedrooms
- En-Suite Primary Bedroom
- En-Suite Bathroom
- 2.5 Bathrooms
- Walk-in Shower
Parking
- 1 Open Parking Space
- 2 Parking Spaces
Schools
- Littlebrook Elementary School
- J Witherspoon Middle School
- Princeton High School
Utilities
- Forced Air Heating and Cooling System
- Heating System Uses Gas
- Natural Gas Water Heater
Additional Features
- Patio
- 6,970 Sq Ft Lot
Listing and Financial Details
- Tax Lot 00052-CR3
- Assessor Parcel Number 14-00032 12-00052-CR3
Community Details
Overview
- Association fees include pool(s), common area maintenance, lawn maintenance, snow removal, trash, water, sewer, insurance, all ground fee, management
- $3,427 Other One-Time Fees
- Queenston Common Subdivision
Recreation
- Golf Course Community
- Tennis Courts
- Community Pool
Pet Policy
- Pets allowed on a case-by-case basis
Ownership History
Purchase Details
Home Financials for this Owner
Home Financials are based on the most recent Mortgage that was taken out on this home.Purchase Details
Home Financials for this Owner
Home Financials are based on the most recent Mortgage that was taken out on this home.Similar Homes in the area
Home Values in the Area
Average Home Value in this Area
Purchase History
| Date | Type | Sale Price | Title Company |
|---|---|---|---|
| Deed | $689,900 | Foundation Title Llc | |
| Deed | $488,500 | First American Title Insuran |
Mortgage History
| Date | Status | Loan Amount | Loan Type |
|---|---|---|---|
| Previous Owner | $500,000 | New Conventional | |
| Previous Owner | $350,000 | Stand Alone Refi Refinance Of Original Loan |
Property History
| Date | Event | Price | Change | Sq Ft Price |
|---|---|---|---|---|
| 07/25/2020 07/25/20 | Sold | $689,900 | 0.0% | $348 / Sq Ft |
| 06/09/2020 06/09/20 | For Sale | $689,900 | +41.2% | $348 / Sq Ft |
| 07/30/2012 07/30/12 | Sold | $488,500 | -7.0% | -- |
| 06/04/2012 06/04/12 | Pending | -- | -- | -- |
| 03/01/2012 03/01/12 | Price Changed | $525,000 | -6.3% | -- |
| 01/09/2012 01/09/12 | For Sale | $560,000 | -- | -- |
Tax History Compared to Growth
Tax History
| Year | Tax Paid | Tax Assessment Tax Assessment Total Assessment is a certain percentage of the fair market value that is determined by local assessors to be the total taxable value of land and additions on the property. | Land | Improvement |
|---|---|---|---|---|
| 2024 | $13,729 | $546,100 | $285,000 | $261,100 |
| 2023 | $13,729 | $546,100 | $285,000 | $261,100 |
| 2022 | $13,281 | $546,100 | $285,000 | $261,100 |
| 2021 | $13,319 | $546,100 | $285,000 | $261,100 |
| 2020 | $13,216 | $546,100 | $285,000 | $261,100 |
| 2019 | $12,953 | $546,100 | $285,000 | $261,100 |
| 2018 | $11,686 | $501,100 | $240,000 | $261,100 |
| 2017 | $11,525 | $501,100 | $240,000 | $261,100 |
| 2016 | $11,345 | $501,100 | $240,000 | $261,100 |
| 2015 | $11,084 | $501,100 | $240,000 | $261,100 |
| 2014 | -- | $501,100 | $240,000 | $261,100 |
Agents Affiliated with this Home
-
Anna Shulkina

Seller's Agent in 2020
Anna Shulkina
RE/MAX
(609) 903-0621
18 in this area
198 Total Sales
-
ANJALI LAROIA

Buyer's Agent in 2020
ANJALI LAROIA
Keller Williams Real Estate - Princeton
(609) 977-1663
1 in this area
11 Total Sales
-
M
Seller's Agent in 2012
Margaret Hill
Callaway Henderson Sotheby's Int'l-Princeton
Map
Source: Bright MLS
MLS Number: 1003816184
APN: 14-00032-12-00052-0000-CR3
- 59 Scott Ln
- 1 Markham Rd Unit 2E
- 14 Tee Ar Place
- 12 Sergeant St
- 69 Erdman Ave
- 339 Hamilton Ave
- 42 Markham Rd
- 46 Wilton St
- 138 Patton Ave
- 45 Patton Ave
- 14 Wheatsheaf Ln
- 31 Chestnut St
- 300 Ewing St
- 312 Prospect Ave
- 318 Ewing St
- 44 Southern Way
- 20 Willow St
- 102 Moore St
- 36 Moore St Unit 3
- 63 Jefferson Rd
