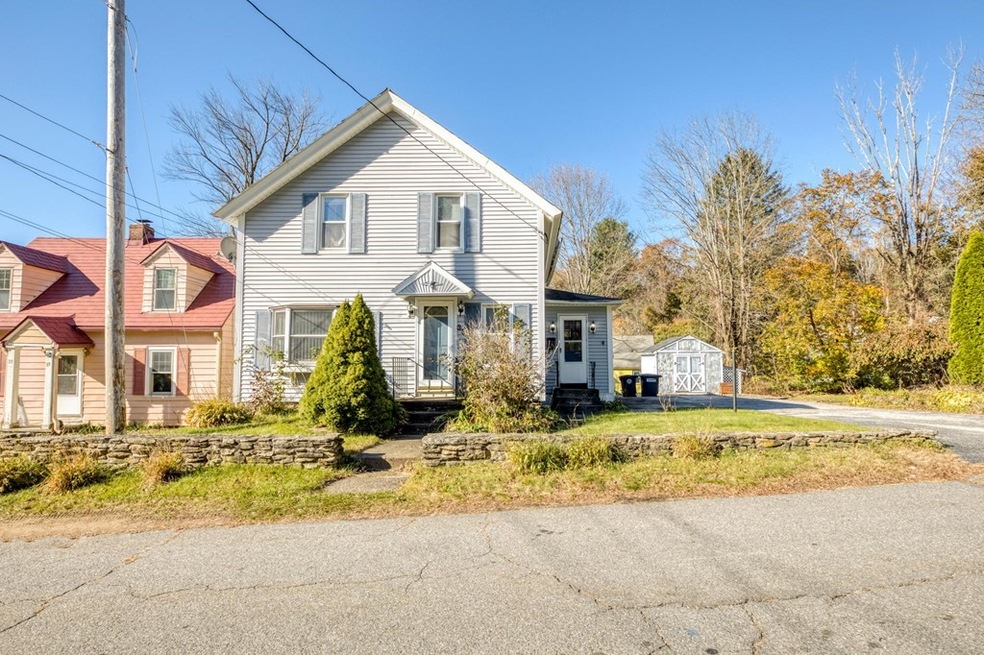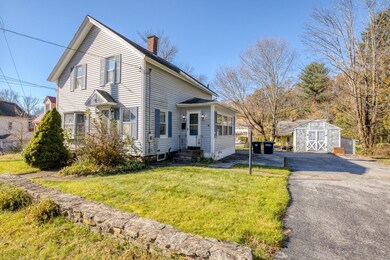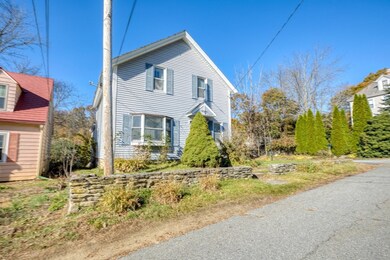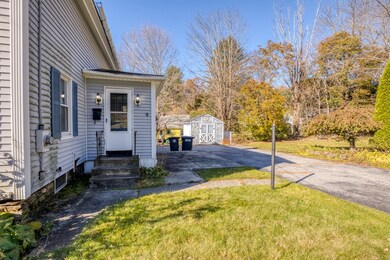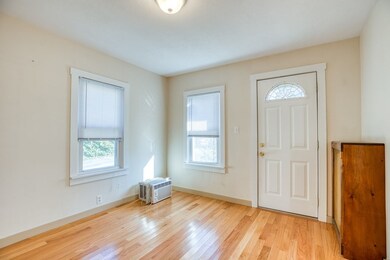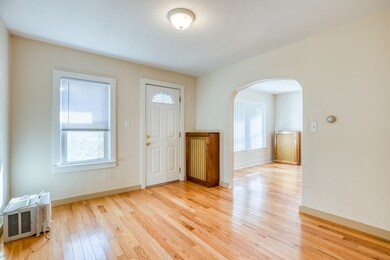
37 Clark St Southbridge, MA 01550
Highlights
- Wood Flooring
- Breakfast Bar
- Ceiling Fan
- Upgraded Countertops
About This Home
As of January 2022This beautiful and charming 3-bedroom, 1 ½-bathroom Colonial is ready to make someone very happy! Situated on a quiet dead-end street, this home features wood and ceramic tile flooring throughout the main floor, a clean and contemporary kitchen with plenty of counter space, and big bay windows to let the light in. The first floor features plenty of open living space, while the upstairs holds three carpeted bedrooms and a walk-in closet. Top it all off with a fenced-in backyard, and a bonus sunroom with beamed vaulted ceilings, and you’ve got a home that manages modern updates while still keeping the charm and character of its era! Contact us today to schedule your showing!
Last Agent to Sell the Property
Steve Rovithis
ROVI Homes Listed on: 11/09/2021
Home Details
Home Type
- Single Family
Est. Annual Taxes
- $4,335
Year Built
- 1910
Parking
- 1
Interior Spaces
- Primary bedroom located on second floor
- Ceiling Fan
Kitchen
- Breakfast Bar
- Upgraded Countertops
Flooring
- Wood
- Wall to Wall Carpet
- Ceramic Tile
Ownership History
Purchase Details
Home Financials for this Owner
Home Financials are based on the most recent Mortgage that was taken out on this home.Purchase Details
Home Financials for this Owner
Home Financials are based on the most recent Mortgage that was taken out on this home.Purchase Details
Home Financials for this Owner
Home Financials are based on the most recent Mortgage that was taken out on this home.Purchase Details
Home Financials for this Owner
Home Financials are based on the most recent Mortgage that was taken out on this home.Similar Homes in Southbridge, MA
Home Values in the Area
Average Home Value in this Area
Purchase History
| Date | Type | Sale Price | Title Company |
|---|---|---|---|
| Deed | $149,000 | -- | |
| Deed | $75,500 | -- | |
| Foreclosure Deed | $46,182 | -- | |
| Deed | $138,000 | -- |
Mortgage History
| Date | Status | Loan Amount | Loan Type |
|---|---|---|---|
| Open | $260,000 | Purchase Money Mortgage | |
| Closed | $147,020 | Purchase Money Mortgage | |
| Previous Owner | $40,000 | Purchase Money Mortgage | |
| Previous Owner | $131,100 | Purchase Money Mortgage |
Property History
| Date | Event | Price | Change | Sq Ft Price |
|---|---|---|---|---|
| 01/18/2022 01/18/22 | Sold | $265,000 | 0.0% | $203 / Sq Ft |
| 12/03/2021 12/03/21 | Pending | -- | -- | -- |
| 12/03/2021 12/03/21 | For Sale | -- | -- | -- |
| 11/16/2021 11/16/21 | Pending | -- | -- | -- |
| 11/09/2021 11/09/21 | For Sale | $265,000 | -- | $203 / Sq Ft |
Tax History Compared to Growth
Tax History
| Year | Tax Paid | Tax Assessment Tax Assessment Total Assessment is a certain percentage of the fair market value that is determined by local assessors to be the total taxable value of land and additions on the property. | Land | Improvement |
|---|---|---|---|---|
| 2025 | $4,335 | $295,700 | $33,600 | $262,100 |
| 2024 | $4,305 | $282,100 | $28,000 | $254,100 |
| 2023 | $4,057 | $256,100 | $28,000 | $228,100 |
| 2021 | $3,526 | $181,400 | $24,000 | $157,400 |
| 2020 | $3,193 | $163,900 | $24,000 | $139,900 |
| 2018 | $2,982 | $143,700 | $21,300 | $122,400 |
| 2017 | $2,643 | $128,500 | $21,300 | $107,200 |
| 2016 | $2,652 | $131,200 | $21,300 | $109,900 |
Agents Affiliated with this Home
-
S
Seller's Agent in 2022
Steve Rovithis
ROVI Homes
-
Julia Connolly

Buyer's Agent in 2022
Julia Connolly
Lamacchia Realty, Inc.
(508) 579-0962
2 in this area
63 Total Sales
Map
Source: MLS Property Information Network (MLS PIN)
MLS Number: 72918122
APN: SBRI M:0031 B:0086 L:00001
- 127 Cliff St
- 28 Plimpton St
- 143 Clemence Hill Rd
- 46 Pleasant St
- 174 Clemence Hill Rd
- 111 Highfield Dr
- 41 Edwards St
- 243 Clemence Hill Rd
- 45 South St
- 36 School St
- 21 Orchard St
- 97 Worcester St
- 39 Worcester St
- 186 Dresser St
- 22 Worcester St
- 36 Thomas St
- 318 Main St
- 329 Worcester St
- 6 Berry Farms Rd Unit 6
- 6 Berry Farms Rd Unit 64
