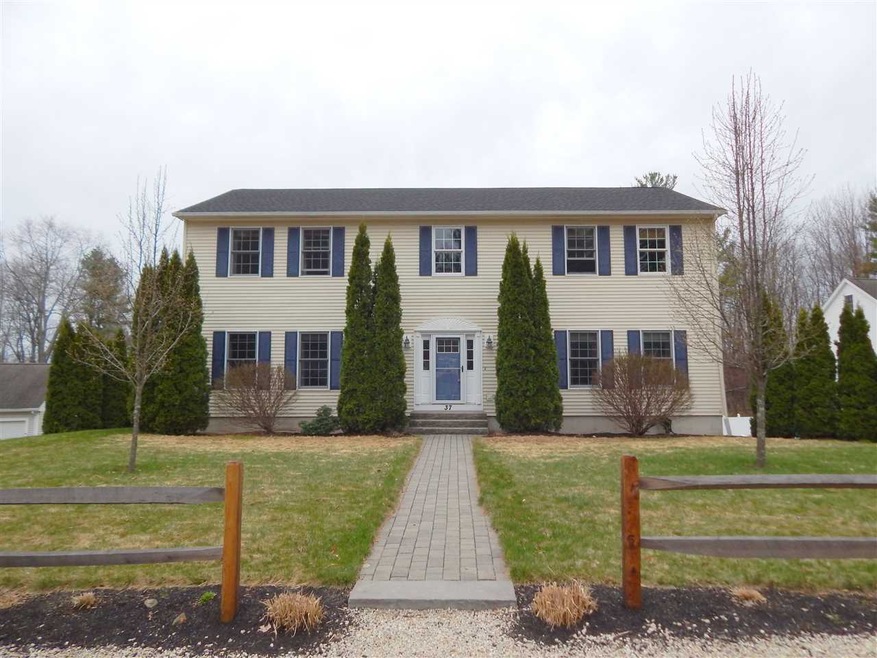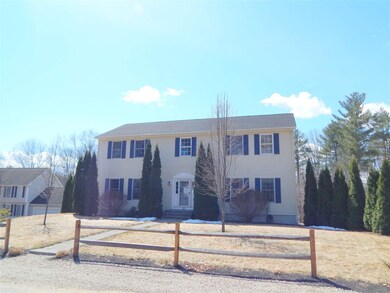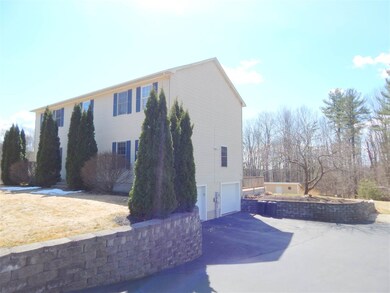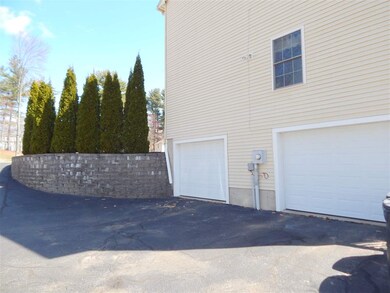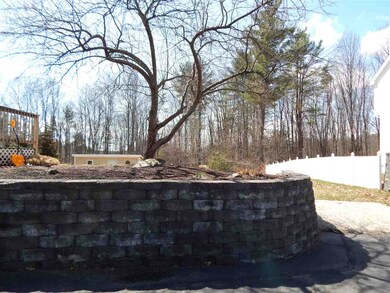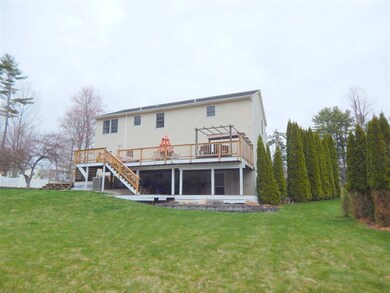Highlights
- 0.86 Acre Lot
- Deck
- Double Oven
- Colonial Architecture
- Wood Flooring
- Cul-De-Sac
About This Home
As of August 2020New listing in Dover! Grand staircase in foyer welcomes you home. Stunning kitchen with tray ceiling, island, SS appliances, granite counters, tile back-splash and cherry cabinetry which leads to large pantry area. Open kitchen and living room area with fireplace and deep set window sill. First floor 1/2 bath with laundry area. Carpet free home with cherry and tile floors throughout first floor, laminate and tile on second floor. Master bedroom w/deep jetted tub, over-sized tile shower and double granite vanity. Three additional bedrooms with guest bath with direct access to one of the bedrooms. Walk out lower level has finished family room with tile floor and 3/4 bath. Well landscaped yard with retaining walls, three tiered deck and spacious backyard with large shed. Natural gas. Central A/C. New roof 2014. Great commuter location - less than 20 minutes to Portsmouth and easy access to exit 9 on Spaulding, C&J bus services and Liberty Mutual.
Home Details
Home Type
- Single Family
Est. Annual Taxes
- $10,723
Year Built
- Built in 2000
Lot Details
- 0.86 Acre Lot
- Cul-De-Sac
- Landscaped
- Level Lot
- Property is zoned R-12
Parking
- 2 Car Garage
Home Design
- Colonial Architecture
- Concrete Foundation
- Wood Frame Construction
- Architectural Shingle Roof
- Vinyl Siding
Interior Spaces
- 2-Story Property
- Ceiling Fan
- Gas Fireplace
- Laundry on main level
Kitchen
- Double Oven
- Electric Cooktop
- Microwave
- Dishwasher
- Kitchen Island
Flooring
- Wood
- Laminate
- Ceramic Tile
Bedrooms and Bathrooms
- 4 Bedrooms
- En-Suite Primary Bedroom
- Walk-In Closet
- Bathroom on Main Level
Partially Finished Basement
- Walk-Out Basement
- Connecting Stairway
Accessible Home Design
- Hard or Low Nap Flooring
Outdoor Features
- Deck
- Outbuilding
Schools
- Horne Street Elementary School
- Dover Middle School
- Dover High School
Utilities
- Baseboard Heating
- Hot Water Heating System
- Heating System Uses Natural Gas
- Gas Water Heater
- Private Sewer
Listing and Financial Details
- Tax Lot 11
Ownership History
Purchase Details
Home Financials for this Owner
Home Financials are based on the most recent Mortgage that was taken out on this home.Purchase Details
Home Financials for this Owner
Home Financials are based on the most recent Mortgage that was taken out on this home.Purchase Details
Home Financials for this Owner
Home Financials are based on the most recent Mortgage that was taken out on this home.Purchase Details
Map
Home Values in the Area
Average Home Value in this Area
Purchase History
| Date | Type | Sale Price | Title Company |
|---|---|---|---|
| Warranty Deed | $459,000 | None Available | |
| Warranty Deed | $415,000 | -- | |
| Deed | $338,000 | -- | |
| Foreclosure Deed | $294,000 | -- |
Mortgage History
| Date | Status | Loan Amount | Loan Type |
|---|---|---|---|
| Open | $413,100 | Purchase Money Mortgage | |
| Previous Owner | $15,000 | Stand Alone Refi Refinance Of Original Loan | |
| Previous Owner | $335,000 | Stand Alone Refi Refinance Of Original Loan | |
| Previous Owner | $332,000 | Purchase Money Mortgage | |
| Previous Owner | $272,000 | Stand Alone Refi Refinance Of Original Loan | |
| Previous Owner | $255,000 | Purchase Money Mortgage |
Property History
| Date | Event | Price | Change | Sq Ft Price |
|---|---|---|---|---|
| 08/04/2020 08/04/20 | Sold | $459,000 | 0.0% | $132 / Sq Ft |
| 06/16/2020 06/16/20 | Pending | -- | -- | -- |
| 06/12/2020 06/12/20 | For Sale | $459,000 | +10.6% | $132 / Sq Ft |
| 06/22/2018 06/22/18 | Sold | $415,000 | 0.0% | $119 / Sq Ft |
| 05/01/2018 05/01/18 | Pending | -- | -- | -- |
| 04/20/2018 04/20/18 | For Sale | $415,000 | -- | $119 / Sq Ft |
Tax History
| Year | Tax Paid | Tax Assessment Tax Assessment Total Assessment is a certain percentage of the fair market value that is determined by local assessors to be the total taxable value of land and additions on the property. | Land | Improvement |
|---|---|---|---|---|
| 2024 | $13,847 | $762,100 | $154,400 | $607,700 |
| 2023 | $12,972 | $693,700 | $154,400 | $539,300 |
| 2022 | $12,515 | $630,800 | $144,700 | $486,100 |
| 2021 | $11,989 | $552,500 | $125,400 | $427,100 |
| 2020 | $11,583 | $466,100 | $115,800 | $350,300 |
| 2019 | $11,404 | $452,700 | $106,100 | $346,600 |
| 2018 | $10,997 | $441,300 | $96,500 | $344,800 |
| 2017 | $10,723 | $414,500 | $82,000 | $332,500 |
| 2016 | $10,258 | $390,200 | $87,500 | $302,700 |
| 2015 | $10,189 | $382,900 | $87,500 | $295,400 |
| 2014 | $9,959 | $382,900 | $87,500 | $295,400 |
| 2011 | $9,287 | $369,700 | $90,600 | $279,100 |
Source: PrimeMLS
MLS Number: 4687441
APN: DOVR-000019-000000-011000E
- 80 Glenwood Ave
- 8 Wedgewood Rd
- 27 Glenwood Ave
- 149 Mount Vernon St
- 725 Central Ave Unit 102
- 725 Central Ave Unit 101
- 725 Central Ave Unit 415
- 725 Central Ave Unit 310
- 725 Central Ave Unit 309
- 725 Central Ave Unit 204
- 725 Central Ave Unit 207
- 34 Northfield Dr
- 41 New Rochester Rd
- 42 Taylor Rd
- 12B Park St
- 14B Park St Unit B
- 14-16 New York St
- 39 New York St
- 12 Essex St
- 0 Hemlock Rd
