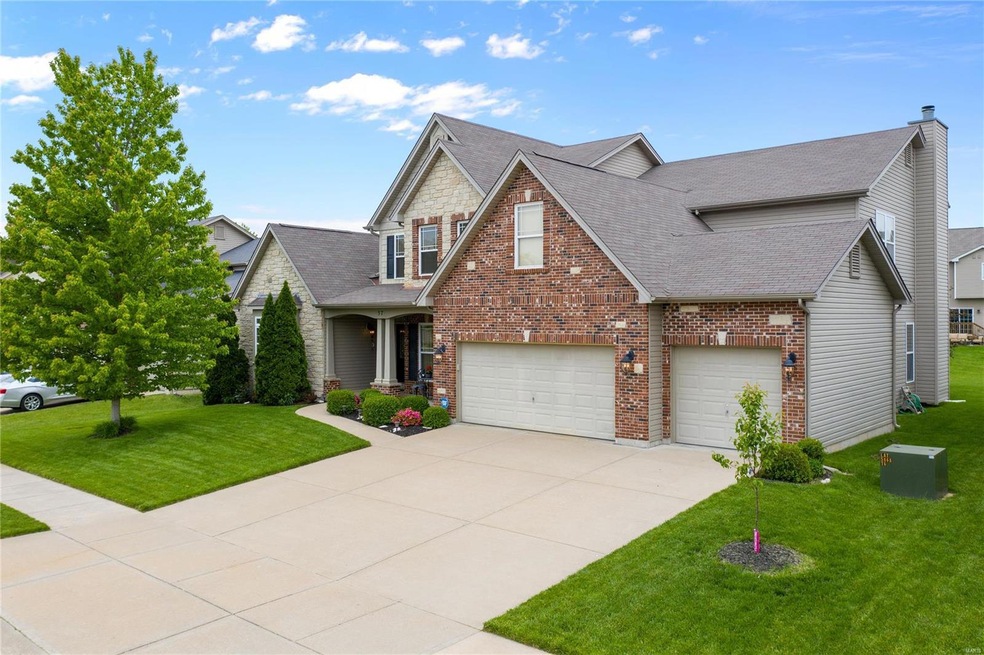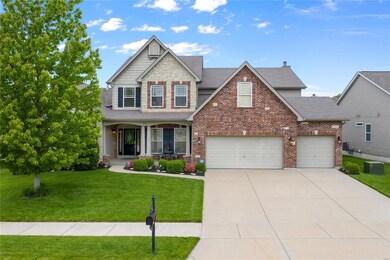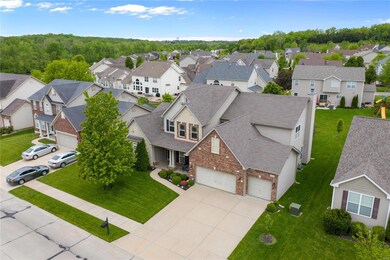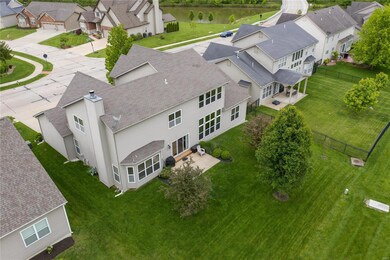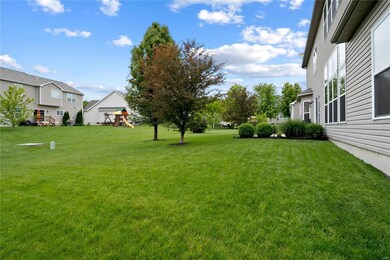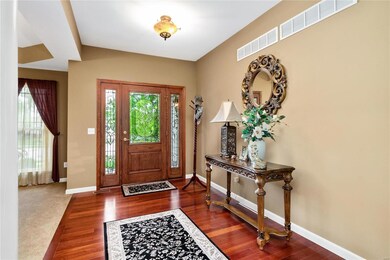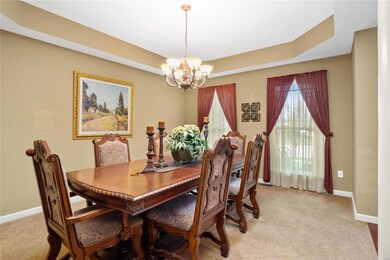
37 Deer Creek Dr O Fallon, MO 63366
Estimated Value: $540,000 - $631,000
Highlights
- Primary Bedroom Suite
- Open Floorplan
- Hearth Room
- Ft. Zumwalt North High School Rated A-
- Great Room with Fireplace
- Vaulted Ceiling
About This Home
As of March 2021Impressive Brick & Stone 1.5 story with a open floor plan offers extensive upgrades Through out. Located In a premier neighborhood
this McKelvey home features over 4000 sq ft of luxury living enhanced by options galore! Impressive foyer opens to a elegant dining room & stunning great room with floor to ceiling stone fireplace with expansive windows overlooking your patio. Designer kit features 42 in soft close cab, crown molding, walk in pantry, breakfast bar, upgraded appli, dble ovens, Mullen glass cab., wine bar & adjoins the light filled breakfast rm & hearth rm flanked by brick fireplace. Mast Bedrm ste offers welcoming retreat w/tray ceilings, walkin closet w/additional sitting area. Upgraded newer mast bath w/vaulted ceiling, dressing table, his & her vanitiesw/ walk in shower & tub.2nd floor w/3 beds, walk in closets, jack & jill bath, plus full bath, and large loft for entertaining. Additional features include wood floors, custom shelving, and wrought iron spindles!
Last Agent to Sell the Property
Coldwell Banker Realty - Gundaker License #1999057215 Listed on: 01/06/2021

Last Buyer's Agent
Richelle Reese
Flourish Properties License #2019035222
Home Details
Home Type
- Single Family
Est. Annual Taxes
- $6,735
Year Built
- Built in 2005
Lot Details
- 10,454
HOA Fees
- $17 Monthly HOA Fees
Parking
- 3 Car Attached Garage
- Garage Door Opener
Home Design
- Traditional Architecture
- Brick or Stone Veneer Front Elevation
- Poured Concrete
Interior Spaces
- 4,031 Sq Ft Home
- 1.5-Story Property
- Open Floorplan
- Vaulted Ceiling
- Ceiling Fan
- Wood Burning Fireplace
- Fireplace in Hearth Room
- Gas Fireplace
- Tilt-In Windows
- Window Treatments
- Sliding Doors
- Great Room with Fireplace
- 2 Fireplaces
- Family Room
- Breakfast Room
- Formal Dining Room
- Den
- Library
- Loft
- Bonus Room
- Game Room
- Laundry on main level
Kitchen
- Hearth Room
- Breakfast Bar
- Walk-In Pantry
- Electric Cooktop
- Microwave
- Dishwasher
- Stainless Steel Appliances
- Granite Countertops
- Disposal
Flooring
- Wood
- Partially Carpeted
Bedrooms and Bathrooms
- 4 Bedrooms | 1 Primary Bedroom on Main
- Primary Bedroom Suite
- Walk-In Closet
- Dual Vanity Sinks in Primary Bathroom
- Separate Shower in Primary Bathroom
Unfinished Basement
- Basement Fills Entire Space Under The House
- 9 Foot Basement Ceiling Height
- Sump Pump
- Rough-In Basement Bathroom
Home Security
- Security System Owned
- Fire and Smoke Detector
Schools
- Mount Hope Elem. Elementary School
- Ft. Zumwalt North Middle School
- Ft. Zumwalt North High School
Utilities
- Forced Air Zoned Cooling and Heating System
- Two Heating Systems
- Heating System Uses Gas
- Gas Water Heater
Additional Features
- Covered patio or porch
- 10,454 Sq Ft Lot
Community Details
- Built by McKelvey
Listing and Financial Details
- Assessor Parcel Number 2-0050-9700-00-0047.0000000
Ownership History
Purchase Details
Purchase Details
Home Financials for this Owner
Home Financials are based on the most recent Mortgage that was taken out on this home.Purchase Details
Home Financials for this Owner
Home Financials are based on the most recent Mortgage that was taken out on this home.Similar Homes in the area
Home Values in the Area
Average Home Value in this Area
Purchase History
| Date | Buyer | Sale Price | Title Company |
|---|---|---|---|
| Anthony Gary | -- | None Listed On Document | |
| Anthony Gary | -- | Ust | |
| Morales William | $455,950 | Ust |
Mortgage History
| Date | Status | Borrower | Loan Amount |
|---|---|---|---|
| Previous Owner | Anthony Gary | $55,750 | |
| Previous Owner | Anthony Gary | $396,000 | |
| Previous Owner | Morales William | $274,000 | |
| Previous Owner | Morales William | $53,500 | |
| Previous Owner | Morales William | $32,000 | |
| Previous Owner | Morales William | $20,000 | |
| Previous Owner | Morales William | $315,000 |
Property History
| Date | Event | Price | Change | Sq Ft Price |
|---|---|---|---|---|
| 03/01/2021 03/01/21 | Sold | -- | -- | -- |
| 03/01/2021 03/01/21 | Pending | -- | -- | -- |
| 01/06/2021 01/06/21 | For Sale | $449,000 | -- | $111 / Sq Ft |
Tax History Compared to Growth
Tax History
| Year | Tax Paid | Tax Assessment Tax Assessment Total Assessment is a certain percentage of the fair market value that is determined by local assessors to be the total taxable value of land and additions on the property. | Land | Improvement |
|---|---|---|---|---|
| 2023 | $6,735 | $102,235 | $0 | $0 |
| 2022 | $6,004 | $84,787 | $0 | $0 |
| 2021 | $6,009 | $84,787 | $0 | $0 |
| 2020 | $5,587 | $76,249 | $0 | $0 |
| 2019 | $5,600 | $76,249 | $0 | $0 |
| 2018 | $5,133 | $66,707 | $0 | $0 |
| 2017 | $5,081 | $66,707 | $0 | $0 |
| 2016 | $4,831 | $63,173 | $0 | $0 |
| 2015 | $4,491 | $63,173 | $0 | $0 |
| 2014 | $5,006 | $69,237 | $0 | $0 |
Agents Affiliated with this Home
-
Cindy Behnen

Seller's Agent in 2021
Cindy Behnen
Coldwell Banker Realty - Gundaker
(314) 303-0634
13 in this area
92 Total Sales
-
R
Buyer's Agent in 2021
Richelle Reese
Flourish Properties
(314) 707-7018
Map
Source: MARIS MLS
MLS Number: MIS21000787
APN: 2-0050-9700-00-0047.0000000
- 41 Deer Creek Dr
- 1633 Foggy Meadow Dr
- 1544 Hunters Meadow Dr
- 11 Country Oak Dr
- 844 Elaine Dr
- 506 Robert Dr
- 127 Cobble Rd
- 1805 Hyland Green Dr
- 1268 Woodgrove Park Dr
- 731 Sunset Ln
- 506 Lake Dr
- 1406 Tisbury Cir
- 320 Autumn Forest Dr
- 824 Autumn Grove Dr
- 1122 Duxbury Ln
- 30 Fawn View Ln
- 3 Hickory Hill Ct
- 1346 Woodgrove Park Dr
- 1625 Knightwood Ln
- 706 Loretta Dr
- 37 Deer Creek Dr
- 35 Deer Creek Dr
- 39 Deer Creek Dr
- 1104 Water View Ln
- 1102 Water View Ln
- 36 Deer Creek Dr
- 1626 Foggy Meadow Dr
- 56 Deer Creek Dr
- 1108 Water View Ln
- 1002 Shady Timber Dr
- 34 Deer Creek Dr
- 43 Deer Creek Dr
- 1005 Shady Timber Dr
- 1110 Water View Ln
- 1004 Shady Timber Dr
- 1630 Foggy Meadow Dr
- 1107 Water View Ln
- 1625 Foggy Meadow Dr
- 1618 Foggy Meadow Dr
- 1627 Foggy Meadow Dr
