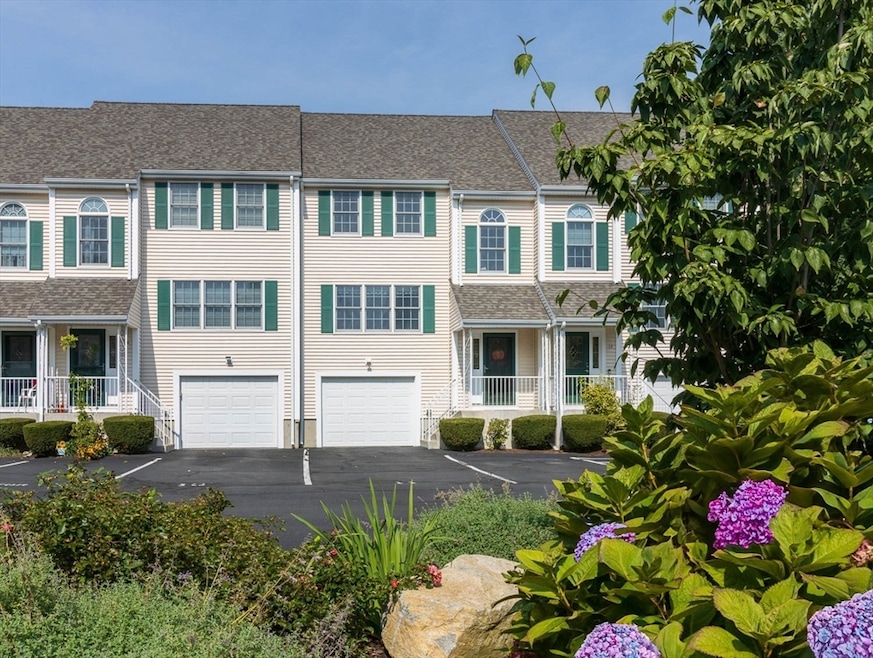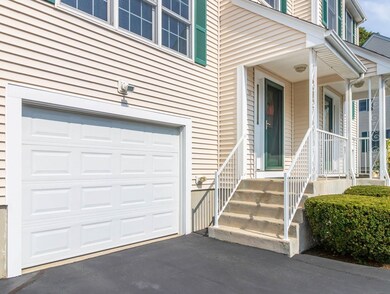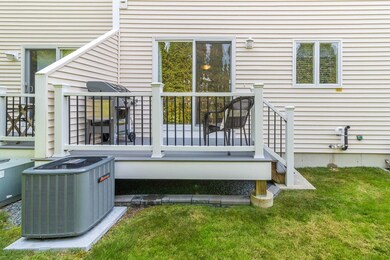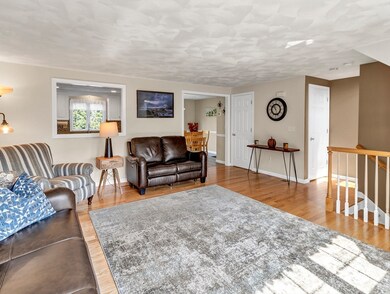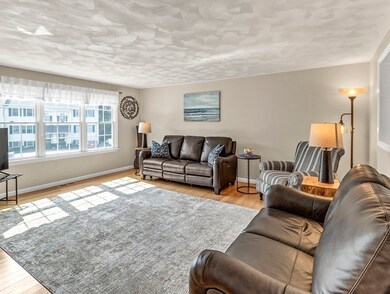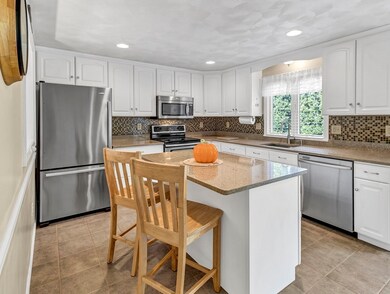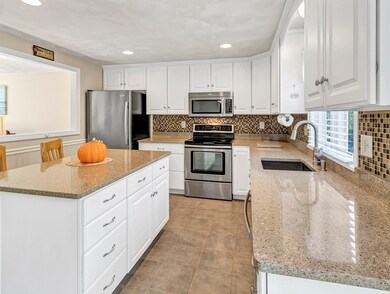
37 Dennis St Unit 11 Attleboro, MA 02703
Highlights
- Medical Services
- Deck
- Solid Surface Countertops
- Landscaped Professionally
- Wood Flooring
- 3-minute walk to Capron Park
About This Home
As of October 2024This meticulously maintained townhouse radiates pride of ownership, offering a perfect blend of style & comfort. Step into a bright, sunlit living room with gleaming hardwood floors that seamlessly lead to a spacious eat-in kitchen, complete with quartz countertops & stainless steel appliances. From here enjoy easy access to your private deck—perfect for grilling Upstairs you'll find two generously sized bedrooms with ample closet space. The convenience of having a washer & dryer along with an additional large hallway closet is right at your fingertips. The tastefully updated bathroom features quartz double sink vanity, adding a touch of luxury to your daily routine. Say goodbye to winter woes with a one car garage that offers direct access into your home. This gorgeous townhouse is not just a place to live—it's a place to thrive. Recent updates: roof (2023), HVAC (2022), quartz kitchen & bathroom countertops (2020), composite deck (2018), water heater (2017)
Townhouse Details
Home Type
- Townhome
Est. Annual Taxes
- $4,509
Year Built
- Built in 2003
Lot Details
- Two or More Common Walls
- Landscaped Professionally
HOA Fees
- $320 Monthly HOA Fees
Parking
- 1 Car Attached Garage
- Tuck Under Parking
- Garage Door Opener
- Assigned Parking
Home Design
- Frame Construction
- Shingle Roof
Interior Spaces
- 1,260 Sq Ft Home
- 3-Story Property
- Ceiling Fan
- Recessed Lighting
- Insulated Windows
- Sliding Doors
- Dining Area
- Basement
Kitchen
- Range
- Microwave
- Dishwasher
- Stainless Steel Appliances
- Solid Surface Countertops
Flooring
- Wood
- Wall to Wall Carpet
- Ceramic Tile
Bedrooms and Bathrooms
- 2 Bedrooms
- Primary bedroom located on second floor
- Double Vanity
- Bathtub with Shower
- Linen Closet In Bathroom
Laundry
- Laundry on upper level
- Dryer
- Washer
Outdoor Features
- Balcony
- Deck
- Rain Gutters
Location
- Property is near schools
Utilities
- Forced Air Heating and Cooling System
- 1 Cooling Zone
- 1 Heating Zone
- Heating System Uses Natural Gas
Listing and Financial Details
- Assessor Parcel Number M:40 L:12C U:U11,4468536
Community Details
Overview
- Association fees include insurance, maintenance structure, ground maintenance, snow removal
- 16 Units
- Oakbriar Condominium Community
Amenities
- Medical Services
- Shops
Recreation
- Park
Pet Policy
- Call for details about the types of pets allowed
Ownership History
Purchase Details
Purchase Details
Home Financials for this Owner
Home Financials are based on the most recent Mortgage that was taken out on this home.Similar Homes in Attleboro, MA
Home Values in the Area
Average Home Value in this Area
Purchase History
| Date | Type | Sale Price | Title Company |
|---|---|---|---|
| Deed | $292,500 | -- | |
| Deed | $292,500 | -- | |
| Deed | $219,900 | -- |
Mortgage History
| Date | Status | Loan Amount | Loan Type |
|---|---|---|---|
| Open | $268,345 | Credit Line Revolving | |
| Closed | $25,000 | No Value Available | |
| Previous Owner | $200,000 | No Value Available | |
| Previous Owner | $200,000 | No Value Available | |
| Previous Owner | $175,200 | Purchase Money Mortgage |
Property History
| Date | Event | Price | Change | Sq Ft Price |
|---|---|---|---|---|
| 10/18/2024 10/18/24 | Sold | $420,000 | +5.3% | $333 / Sq Ft |
| 09/11/2024 09/11/24 | Pending | -- | -- | -- |
| 09/02/2024 09/02/24 | For Sale | $399,000 | -- | $317 / Sq Ft |
Tax History Compared to Growth
Tax History
| Year | Tax Paid | Tax Assessment Tax Assessment Total Assessment is a certain percentage of the fair market value that is determined by local assessors to be the total taxable value of land and additions on the property. | Land | Improvement |
|---|---|---|---|---|
| 2025 | $4,566 | $363,800 | $0 | $363,800 |
| 2024 | $4,509 | $354,200 | $0 | $354,200 |
| 2023 | $4,322 | $315,700 | $0 | $315,700 |
| 2022 | $3,365 | $232,900 | $0 | $232,900 |
| 2021 | $3,841 | $259,500 | $0 | $259,500 |
| 2020 | $3,438 | $236,100 | $0 | $236,100 |
| 2019 | $3,217 | $227,200 | $0 | $227,200 |
| 2018 | $2,973 | $200,600 | $0 | $200,600 |
| 2017 | $3,288 | $226,000 | $0 | $226,000 |
| 2016 | $3,069 | $207,100 | $0 | $207,100 |
| 2015 | $3,080 | $209,400 | $0 | $209,400 |
| 2014 | $3,144 | $211,700 | $0 | $211,700 |
Agents Affiliated with this Home
-
Sarah Ahn

Seller's Agent in 2024
Sarah Ahn
Keller Williams Elite
(978) 771-1899
78 Total Sales
-
Chris Whitten

Buyer's Agent in 2024
Chris Whitten
Premeer Real Estate Inc.
(401) 527-1004
129 Total Sales
Map
Source: MLS Property Information Network (MLS PIN)
MLS Number: 73283632
APN: ATTL-000040-000000-000012-CU000011
