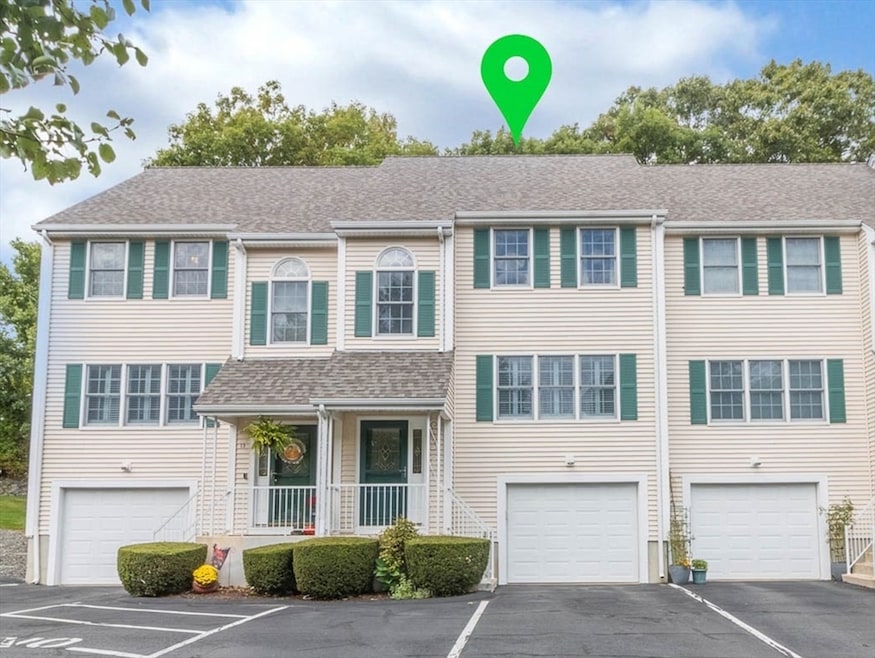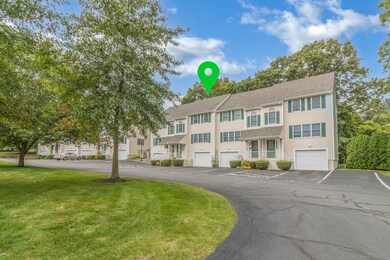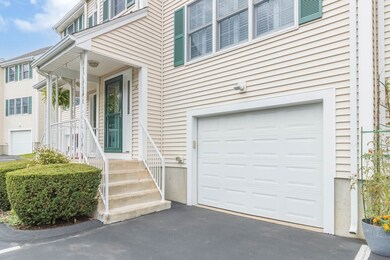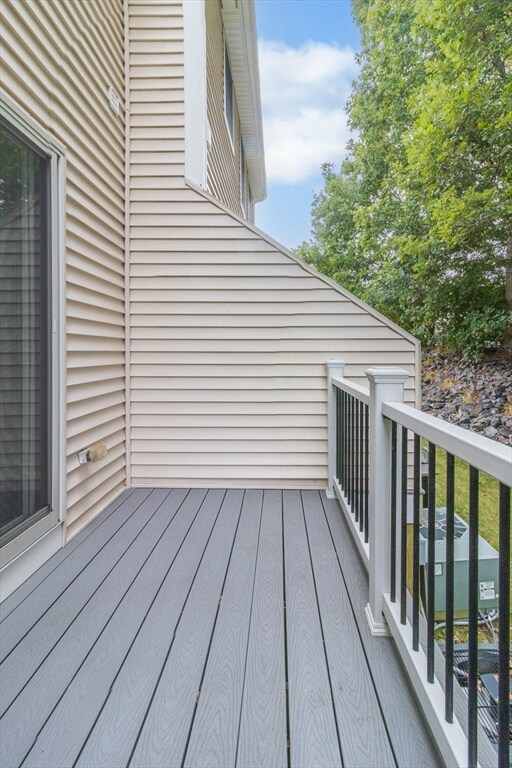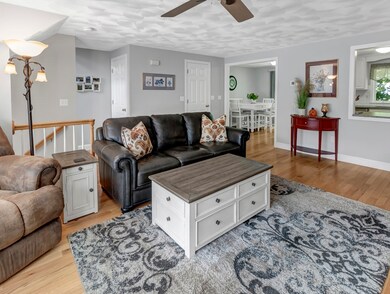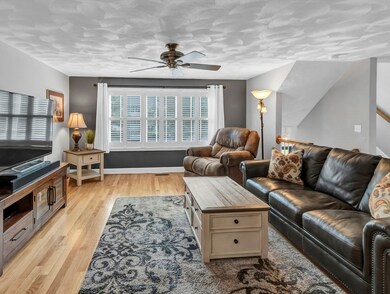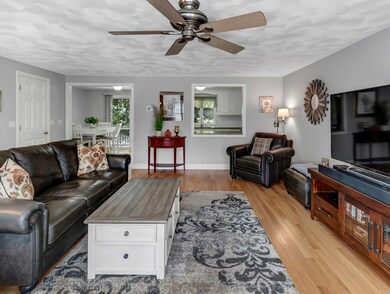
37 Dennis St Unit 14 Attleboro, MA 02703
Highlights
- Medical Services
- Deck
- Wood Flooring
- Landscaped Professionally
- Property is near public transit
- 3-minute walk to Capron Park
About This Home
As of December 2024Welcome to Oakbriar Condominiums in Attleboro! This beautifully maintained 2-bedroom, 1.5-bathroom townhouse with a 1-car garage is ready for new owners to call it home. The spacious, sunlit living room boasts gleaming hardwood floors, while the galley-style kitchen features a large picture window overlooking the living area—perfect for staying connected with guests or keeping up with the game on TV. Stainless steel appliances and leathered granite countertops elevate the kitchen’s appeal. Upstairs, you'll find two spacious bedrooms, along with the added convenience of a second-floor washer and dryer and additional closet in the hallway. The full bathroom offers two sinks, tub and ample closet space. Additional storage is available in the attached 1-car garage and the unfinished basement. Move-in ready and waiting for you!! Recent update: roof (2023), HVAC (2022), Granite countertops in kitchen & half bath, hardwood floors on the first floor (2019), composite deck & water heater (2018)
Townhouse Details
Home Type
- Townhome
Est. Annual Taxes
- $4,602
Year Built
- Built in 2003
Lot Details
- Two or More Common Walls
- Landscaped Professionally
HOA Fees
- $320 Monthly HOA Fees
Parking
- 1 Car Attached Garage
- Tuck Under Parking
- Garage Door Opener
- Open Parking
- Assigned Parking
Home Design
- Frame Construction
- Shingle Roof
Interior Spaces
- 1,260 Sq Ft Home
- 2-Story Property
- Ceiling Fan
- Insulated Windows
- Dining Area
- Basement
- Exterior Basement Entry
Kitchen
- Range
- Microwave
- Dishwasher
- Solid Surface Countertops
- Disposal
Flooring
- Wood
- Wall to Wall Carpet
- Laminate
- Tile
Bedrooms and Bathrooms
- 2 Bedrooms
- Primary bedroom located on second floor
- Double Vanity
- Bathtub with Shower
- Linen Closet In Bathroom
Laundry
- Laundry on upper level
- Dryer
- Washer
Home Security
Eco-Friendly Details
- Energy-Efficient Thermostat
Outdoor Features
- Deck
- Rain Gutters
Location
- Property is near public transit
- Property is near schools
Utilities
- Forced Air Heating and Cooling System
- 1 Cooling Zone
- 1 Heating Zone
- Heating System Uses Natural Gas
Listing and Financial Details
- Assessor Parcel Number M:40 L:12D U:U14,4468540
Community Details
Overview
- Association fees include insurance, maintenance structure, ground maintenance, snow removal
- 16 Units
- Oakbriar Condominium Community
Amenities
- Medical Services
- Common Area
- Shops
- Coin Laundry
Recreation
- Park
- Jogging Path
Pet Policy
- Call for details about the types of pets allowed
Security
- Storm Doors
Ownership History
Purchase Details
Home Financials for this Owner
Home Financials are based on the most recent Mortgage that was taken out on this home.Similar Homes in Attleboro, MA
Home Values in the Area
Average Home Value in this Area
Purchase History
| Date | Type | Sale Price | Title Company |
|---|---|---|---|
| Deed | $219,900 | -- | |
| Deed | $219,900 | -- | |
| Deed | $219,900 | -- |
Mortgage History
| Date | Status | Loan Amount | Loan Type |
|---|---|---|---|
| Open | $338,400 | Stand Alone Refi Refinance Of Original Loan | |
| Closed | $338,400 | New Conventional | |
| Closed | $25,000 | Purchase Money Mortgage |
Property History
| Date | Event | Price | Change | Sq Ft Price |
|---|---|---|---|---|
| 12/27/2024 12/27/24 | Sold | $423,000 | +4.4% | $336 / Sq Ft |
| 10/28/2024 10/28/24 | Pending | -- | -- | -- |
| 10/21/2024 10/21/24 | For Sale | $405,000 | +65.3% | $321 / Sq Ft |
| 06/13/2017 06/13/17 | Sold | $245,000 | -2.0% | $194 / Sq Ft |
| 06/02/2017 06/02/17 | Pending | -- | -- | -- |
| 05/09/2017 05/09/17 | For Sale | $249,900 | -- | $198 / Sq Ft |
Tax History Compared to Growth
Tax History
| Year | Tax Paid | Tax Assessment Tax Assessment Total Assessment is a certain percentage of the fair market value that is determined by local assessors to be the total taxable value of land and additions on the property. | Land | Improvement |
|---|---|---|---|---|
| 2025 | $4,660 | $371,300 | $0 | $371,300 |
| 2024 | $4,602 | $361,500 | $0 | $361,500 |
| 2023 | $4,411 | $322,200 | $0 | $322,200 |
| 2022 | $3,435 | $237,700 | $0 | $237,700 |
| 2021 | $3,919 | $264,800 | $0 | $264,800 |
| 2020 | $3,508 | $240,900 | $0 | $240,900 |
| 2019 | $3,282 | $231,800 | $0 | $231,800 |
| 2018 | $3,034 | $204,700 | $0 | $204,700 |
| 2017 | $3,357 | $230,700 | $0 | $230,700 |
| 2016 | $3,131 | $211,300 | $0 | $211,300 |
| 2015 | $3,144 | $213,700 | $0 | $213,700 |
| 2014 | $3,209 | $216,100 | $0 | $216,100 |
Agents Affiliated with this Home
-
Sarah Ahn

Seller's Agent in 2024
Sarah Ahn
Keller Williams Elite
(978) 771-1899
78 Total Sales
-
Joanne Eckhardt

Buyer's Agent in 2024
Joanne Eckhardt
Keller Williams Elite
(508) 369-3834
60 Total Sales
-

Seller's Agent in 2017
Sheila Koback
(508) 942-9492
6 Total Sales
-
Nancy Denelle

Buyer's Agent in 2017
Nancy Denelle
Century 21 Stachurski Agency
(617) 803-7998
57 Total Sales
Map
Source: MLS Property Information Network (MLS PIN)
MLS Number: 73304470
APN: ATTL-000040-000000-000012-DU000014
