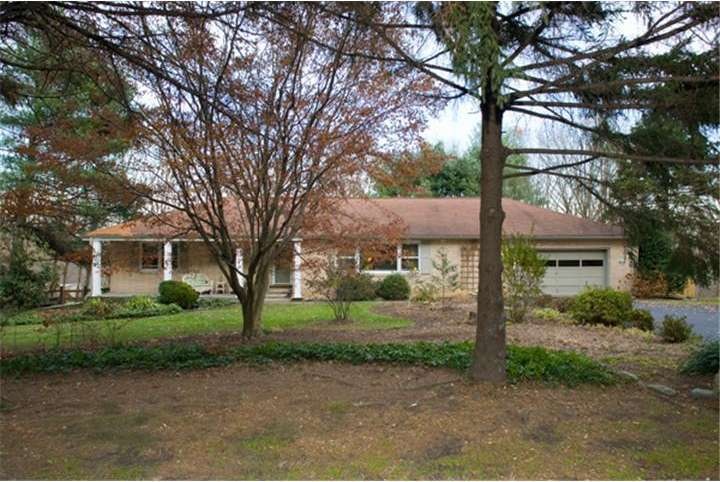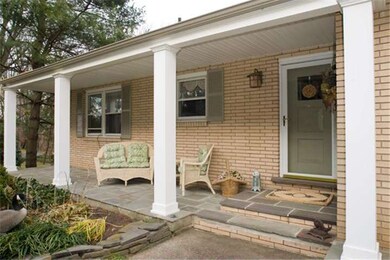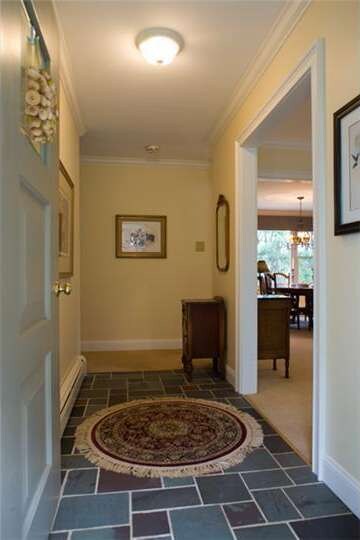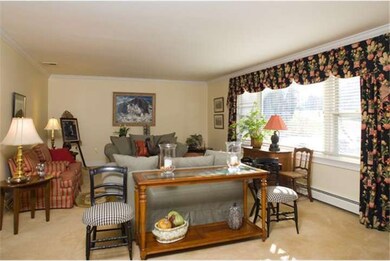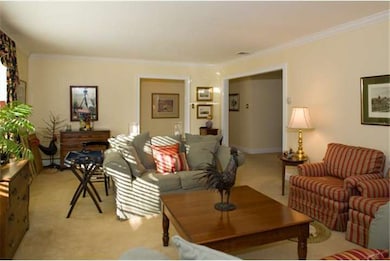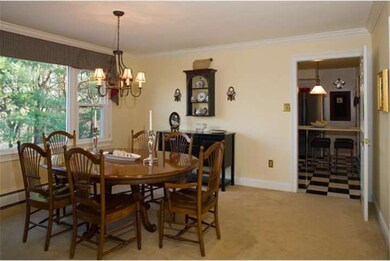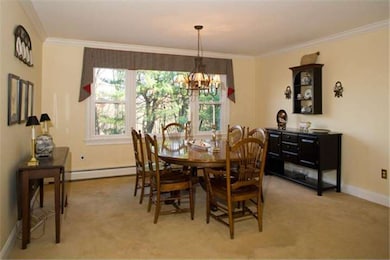
37 Doe Run Rd Warrington, PA 18976
Estimated Value: $605,000 - $670,000
Highlights
- Water Views
- In Ground Pool
- Rambler Architecture
- Kutz Elementary School Rated A
- Deck
- Wood Flooring
About This Home
As of May 2013Unbelievable home in Doylestown Twp, the location and features make it truly one of a kind. This high ceiling ranch has extra large rooms and tons of sunlight. The formal dining room is centered around a large picture window overlooking rolling hills and views of the Neshaminy River. The eat in kitchen has a breakfast island, newer stainless appliances, and a double wall oven. The bedrooms boast oak hardwoods and closets with organizers. The lower level is a huge great room centered around a wood burning fireplace. The high ceilings and open floor plan make this space great for entertaining. Sliding glass doors lead to a park like setting featuring tiered patios w/ blue stone, an inground dark bottom pool, and a separate fenced area, did I mention the views? Storage is never a problem with large lower level store rooms, a cedar closet, an oversized 2car garage w/ loft, and a rear yard shed. This energy efficient home has 4 yr new C/A and water baseboard heat which is best for even warmth throughout
Last Buyer's Agent
John Maurer
Real/Pro Real Estate LLC
Home Details
Home Type
- Single Family
Est. Annual Taxes
- $5,250
Year Built
- Built in 1967
Lot Details
- 1.09 Acre Lot
- Property is in good condition
- Property is zoned OL
Home Design
- Rambler Architecture
- Brick Exterior Construction
Interior Spaces
- 2,218 Sq Ft Home
- Property has 1 Level
- Brick Fireplace
- Family Room
- Living Room
- Dining Room
- Water Views
- Laundry on main level
Kitchen
- Eat-In Kitchen
- Built-In Double Oven
- Cooktop
Flooring
- Wood
- Wall to Wall Carpet
Bedrooms and Bathrooms
- 3 Bedrooms
- En-Suite Primary Bedroom
Finished Basement
- Basement Fills Entire Space Under The House
- Exterior Basement Entry
Parking
- 2 Parking Spaces
- Driveway
Outdoor Features
- In Ground Pool
- Deck
- Patio
- Shed
Schools
- Kutz Elementary School
- Lenape Middle School
- Central Bucks High School West
Utilities
- Central Air
- Heating System Uses Oil
- Hot Water Heating System
- Well
- Oil Water Heater
- On Site Septic
Community Details
- No Home Owners Association
Listing and Financial Details
- Tax Lot 005-002
- Assessor Parcel Number 09-016-005-002
Ownership History
Purchase Details
Home Financials for this Owner
Home Financials are based on the most recent Mortgage that was taken out on this home.Similar Homes in Warrington, PA
Home Values in the Area
Average Home Value in this Area
Purchase History
| Date | Buyer | Sale Price | Title Company |
|---|---|---|---|
| Maurer Melissa L | $395,000 | None Available |
Mortgage History
| Date | Status | Borrower | Loan Amount |
|---|---|---|---|
| Open | Maurer Melissa L | $20,238 | |
| Closed | Maurer Julius E | $35,000 | |
| Open | Maurer Melissa L | $155,000 | |
| Previous Owner | Farrington Mark N | $40,000 | |
| Previous Owner | Farrington Mark N | $252,000 | |
| Previous Owner | Farrington Mark N | $196,800 |
Property History
| Date | Event | Price | Change | Sq Ft Price |
|---|---|---|---|---|
| 05/31/2013 05/31/13 | Sold | $375,000 | -3.8% | $169 / Sq Ft |
| 03/10/2013 03/10/13 | Pending | -- | -- | -- |
| 11/21/2012 11/21/12 | For Sale | $389,900 | -- | $176 / Sq Ft |
Tax History Compared to Growth
Tax History
| Year | Tax Paid | Tax Assessment Tax Assessment Total Assessment is a certain percentage of the fair market value that is determined by local assessors to be the total taxable value of land and additions on the property. | Land | Improvement |
|---|---|---|---|---|
| 2024 | $5,946 | $33,600 | $6,120 | $27,480 |
| 2023 | $5,670 | $33,600 | $6,120 | $27,480 |
| 2022 | $5,607 | $33,600 | $6,120 | $27,480 |
| 2021 | $5,491 | $33,600 | $6,120 | $27,480 |
| 2020 | $5,466 | $33,600 | $6,120 | $27,480 |
| 2019 | $5,407 | $33,600 | $6,120 | $27,480 |
| 2018 | $5,390 | $33,600 | $6,120 | $27,480 |
| 2017 | $5,348 | $33,600 | $6,120 | $27,480 |
| 2016 | $5,315 | $33,600 | $6,120 | $27,480 |
| 2015 | -- | $33,600 | $6,120 | $27,480 |
| 2014 | -- | $33,600 | $6,120 | $27,480 |
Agents Affiliated with this Home
-
Victoria Sweitzer

Seller's Agent in 2013
Victoria Sweitzer
Re/Max Centre Realtors
(267) 767-6616
6 in this area
178 Total Sales
-
J
Buyer's Agent in 2013
John Maurer
Real/Pro Real Estate LLC
Map
Source: Bright MLS
MLS Number: 1004168792
APN: 09-016-005-002
- 65 Bittersweet Dr
- 1 Arbor Lea Cir
- 125 Edison Furlong Rd
- 203 Eagle Ln
- 48 Avalon Ct Unit 2301
- 612 Bethel Ln Unit THE ROOSEVELT PLAN
- 612 Bethel Ln Unit THE MONROE PLAN
- 70 Avalon Ct Unit 2104
- 12 Charter Oak Ct Unit 902
- 21 Charter Oak Ct Unit 202
- 501 Caddy Dr
- 3159 Bristol Rd
- 2002 Country Club Dr
- 805 Heckler Hollow Ct
- 45 Sauerman Rd
- 8002 Birdie Ln
- 525 Caddy Dr
- 29 Tradesville Dr
- 18 Tradesville Dr
- 31 Tradesville Dr
- 37 Doe Run Rd
- 24 Doe Run Rd
- 33 Doe Run Rd
- 39 Doe Run Rd
- 16 Doe Run Rd
- 45 Doe Run Rd
- 19 Doe Run Rd
- 1073 Almshouse Rd
- 1025 Almshouse Rd
- 10 Doe Run Rd
- 1023 Almshouse Rd
- 1021 Almshouse Rd
- 1063 Almshouse Rd
- 1075 Almshouse Rd
- 1050 Almshouse Rd
- 1040 Almshouse Rd
- 1060 Almshouse Rd
- 1015 Almshouse Rd
- 1070 Almshouse Rd
- 1030 Almshouse Rd
