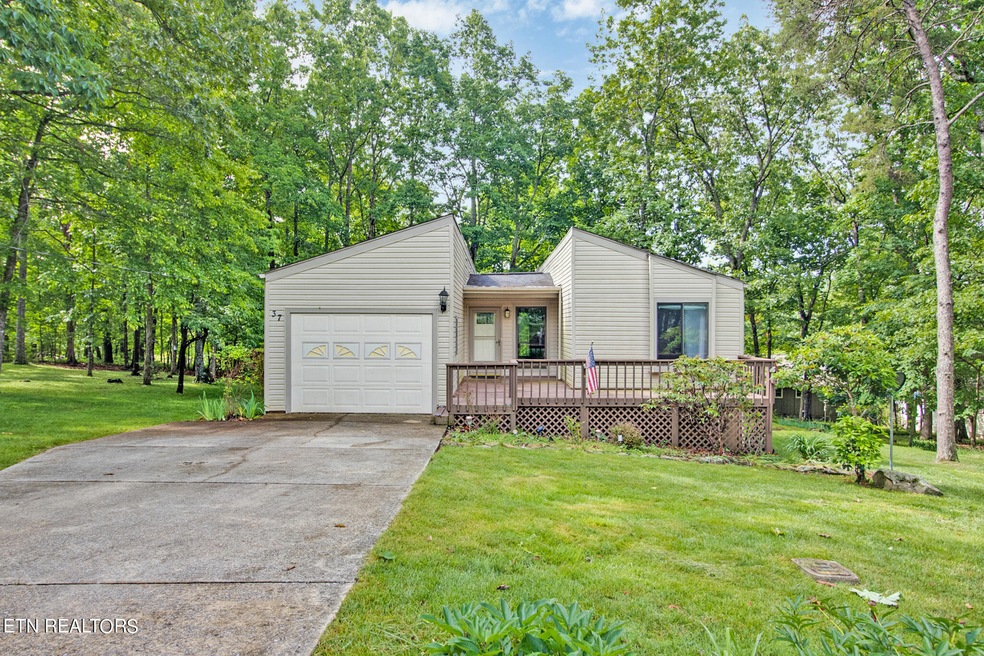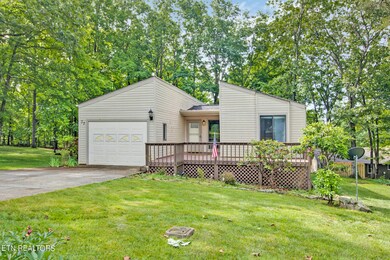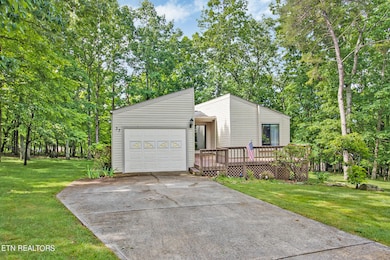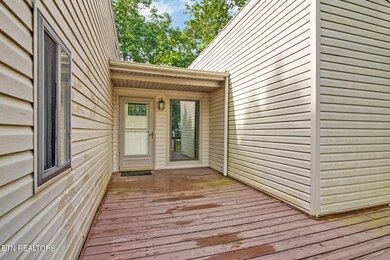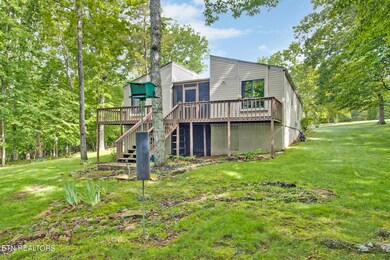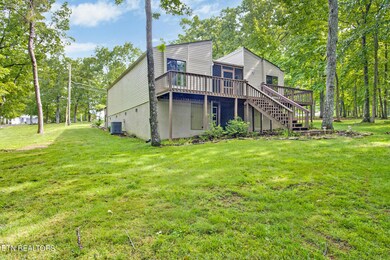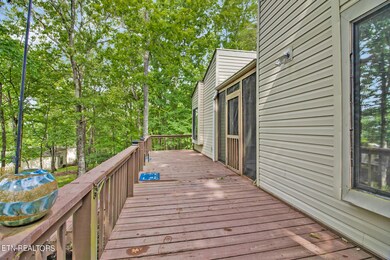
37 Druid Cir Crossville, TN 38558
Highlights
- View of Trees or Woods
- Traditional Architecture
- Cul-De-Sac
- Deck
- Bonus Room
- Zoned Heating and Cooling System
About This Home
As of October 2024Discover this charming home tucked away at the end of a peaceful cul-de-sac within Fairfield Glade Resort. This cozy residence boasts two bedrooms, two bathrooms, and versatile living spaces ideal for relaxation or gathering. Enjoy tranquil private views from the back deck and a welcoming front deck. Centrally positioned within the community, this home offers easy access to nearby amenities. Schedule your tour today and envision life in this inviting retreat.
Last Agent to Sell the Property
Mountaineer Realty LLC License #338840 Listed on: 05/22/2024
Home Details
Home Type
- Single Family
Est. Annual Taxes
- $436
Year Built
- Built in 1971
Lot Details
- 0.25 Acre Lot
- Cul-De-Sac
- Lot Has A Rolling Slope
HOA Fees
- $118 Monthly HOA Fees
Parking
- Off-Street Parking
Property Views
- Woods
- Forest
Home Design
- Traditional Architecture
- Block Foundation
- Frame Construction
- Vinyl Siding
Interior Spaces
- 1,455 Sq Ft Home
- Bonus Room
- Carpet
- Crawl Space
- Washer and Dryer Hookup
Kitchen
- Range
- Dishwasher
Bedrooms and Bathrooms
- 2 Bedrooms
- 2 Full Bathrooms
Outdoor Features
- Deck
Schools
- Stone Memorial High School
Utilities
- Zoned Heating and Cooling System
- Heat Pump System
Community Details
- Druid Hills Subdivision
- Mandatory home owners association
Listing and Financial Details
- Assessor Parcel Number 077N A 048.00
Ownership History
Purchase Details
Home Financials for this Owner
Home Financials are based on the most recent Mortgage that was taken out on this home.Purchase Details
Home Financials for this Owner
Home Financials are based on the most recent Mortgage that was taken out on this home.Purchase Details
Purchase Details
Purchase Details
Similar Homes in Crossville, TN
Home Values in the Area
Average Home Value in this Area
Purchase History
| Date | Type | Sale Price | Title Company |
|---|---|---|---|
| Quit Claim Deed | -- | Paramount Title Services | |
| Quit Claim Deed | -- | Paramount Title Services | |
| Warranty Deed | $170,000 | None Listed On Document | |
| Warranty Deed | $45,000 | -- | |
| Warranty Deed | $3,500 | -- | |
| Warranty Deed | $47,000 | -- |
Mortgage History
| Date | Status | Loan Amount | Loan Type |
|---|---|---|---|
| Previous Owner | $161,500 | New Conventional |
Property History
| Date | Event | Price | Change | Sq Ft Price |
|---|---|---|---|---|
| 10/16/2024 10/16/24 | Sold | $170,000 | -8.1% | $117 / Sq Ft |
| 08/17/2024 08/17/24 | Pending | -- | -- | -- |
| 07/05/2024 07/05/24 | Price Changed | $185,000 | -9.7% | $127 / Sq Ft |
| 05/22/2024 05/22/24 | For Sale | $204,900 | 0.0% | $141 / Sq Ft |
| 05/14/2024 05/14/24 | Pending | -- | -- | -- |
| 05/12/2024 05/12/24 | For Sale | $204,900 | -- | $141 / Sq Ft |
Tax History Compared to Growth
Tax History
| Year | Tax Paid | Tax Assessment Tax Assessment Total Assessment is a certain percentage of the fair market value that is determined by local assessors to be the total taxable value of land and additions on the property. | Land | Improvement |
|---|---|---|---|---|
| 2024 | $436 | $38,425 | $5,000 | $33,425 |
| 2023 | $436 | $38,425 | $0 | $0 |
| 2022 | $436 | $38,425 | $5,000 | $33,425 |
| 2021 | $334 | $21,350 | $3,000 | $18,350 |
| 2020 | $334 | $21,350 | $3,000 | $18,350 |
| 2019 | $334 | $21,350 | $3,000 | $18,350 |
| 2018 | $334 | $21,350 | $3,000 | $18,350 |
| 2017 | $334 | $21,350 | $3,000 | $18,350 |
| 2016 | $352 | $23,025 | $3,000 | $20,025 |
| 2015 | $345 | $23,025 | $3,000 | $20,025 |
| 2014 | $345 | $23,033 | $0 | $0 |
Agents Affiliated with this Home
-
Jay Allen

Seller's Agent in 2024
Jay Allen
Mountaineer Realty LLC
(931) 287-5773
167 Total Sales
-
Kimberly Junnier
K
Buyer's Agent in 2024
Kimberly Junnier
Third Tennessee Realty and Associates LLC
(931) 704-5708
104 Total Sales
Map
Source: East Tennessee REALTORS® MLS
MLS Number: 1262613
APN: 077N-A-048.00
- 33 Druid Cir
- 15 Killearn Ct
- 13 Killearn Ct
- 127 Brokenwood Ln
- 137 Greenwood Rd
- 131 Brokenwood Ln
- 12 Killearn Ct
- 137 Brokenwood Ln
- 107 Sugarbush Cir
- 113 Sugarbush Cir
- 144 Greenwood Rd
- 116 Greenwood Rd
- 157 Greenwood Rd
- 118 Lisa Ln
- 124 Sugarbush Cir
- 149 Brokenwood Ln
- 124 Greenbrier Loop
- 319 Snead Dr
- 142 Greenbrier Loop
- 140 Greenbrier Loop
