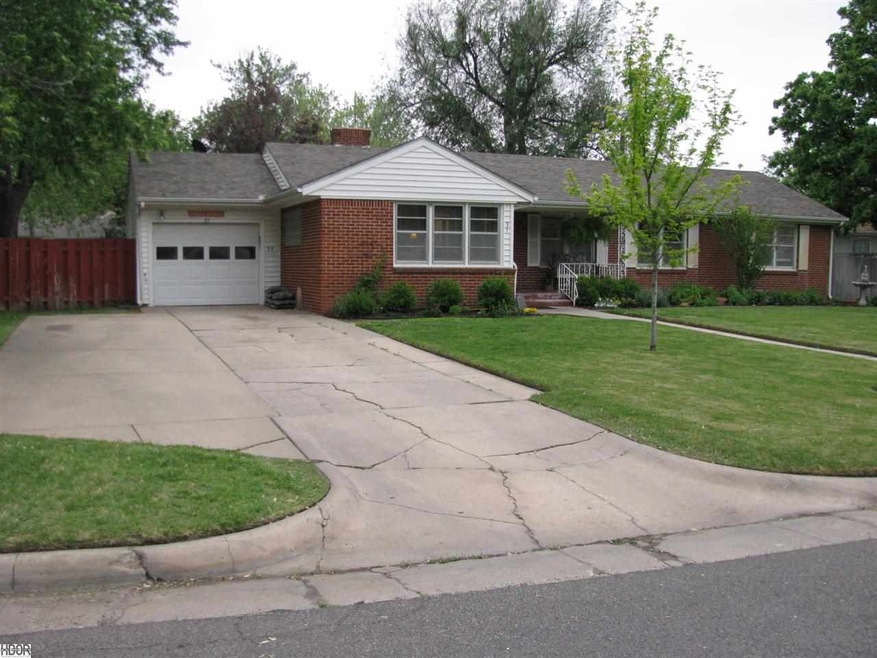
37 E 27th Ave Hutchinson, KS 67502
Highlights
- Ranch Style House
- Separate Utility Room
- Community Playground
- Covered patio or porch
- Formal Dining Room
- Ceramic Tile Flooring
About This Home
As of September 2024Updated and spacious ranch-style home located right across from Herman Bunte park. Large living room with fireplace and built-in shelves, formal dining room, eat-in kitchen with lots of counter space, mud room, updated bath, large fenced-in yard with patio, 1 car attached garage and underground sprinkler system. Furnace, A/C and water heater all new in 2012. Great curb appeal and tons of charm!
Last Agent to Sell the Property
ReeceNichols South Central Kansas License #SP00230830 Listed on: 05/16/2014

Last Buyer's Agent
JAMES MANGES III
Coldwell Banker Americana, Realtors License #SA00234130
Home Details
Home Type
- Single Family
Est. Annual Taxes
- $1,555
Year Built
- Built in 1946
Lot Details
- Lot Dimensions are 93x108
- Privacy Fence
- Chain Link Fence
- Sprinkler System
Home Design
- Ranch Style House
- Brick Exterior Construction
- Plaster Walls
- Ceiling Insulation
- Composition Roof
- Vinyl Siding
Interior Spaces
- 1,518 Sq Ft Home
- Sheet Rock Walls or Ceilings
- Gas Log Fireplace
- Double Hung Windows
- Formal Dining Room
- Separate Utility Room
- Laundry on main level
- Crawl Space
- Security Lights
Kitchen
- Electric Oven or Range
- Dishwasher
- Disposal
Flooring
- Laminate
- Ceramic Tile
Bedrooms and Bathrooms
- 3 Main Level Bedrooms
- 1 Full Bathroom
Parking
- 1 Car Attached Garage
- Garage Door Opener
Outdoor Features
- Covered patio or porch
- Storage Shed
Location
- City Lot
Schools
- Morgan Elementary School
- Hutchinson Middle School
- Hutchinson High School
Utilities
- Central Heating and Cooling System
- Well
- Gas Water Heater
- Satellite Dish
Community Details
- Community Playground
Listing and Financial Details
- Assessor Parcel Number 078-121-01-0-10-06-008-00-0-00
Ownership History
Purchase Details
Similar Homes in Hutchinson, KS
Home Values in the Area
Average Home Value in this Area
Purchase History
| Date | Type | Sale Price | Title Company |
|---|---|---|---|
| Deed | $80,000 | -- |
Property History
| Date | Event | Price | Change | Sq Ft Price |
|---|---|---|---|---|
| 09/27/2024 09/27/24 | Sold | -- | -- | -- |
| 08/27/2024 08/27/24 | Pending | -- | -- | -- |
| 08/19/2024 08/19/24 | For Sale | $159,900 | +14.2% | $105 / Sq Ft |
| 04/07/2023 04/07/23 | Sold | -- | -- | -- |
| 02/28/2023 02/28/23 | Pending | -- | -- | -- |
| 02/24/2023 02/24/23 | For Sale | $140,000 | +24.4% | $92 / Sq Ft |
| 12/09/2019 12/09/19 | Sold | -- | -- | -- |
| 11/02/2019 11/02/19 | Pending | -- | -- | -- |
| 11/02/2019 11/02/19 | For Sale | $112,500 | +12.6% | $74 / Sq Ft |
| 07/07/2014 07/07/14 | Sold | -- | -- | -- |
| 05/25/2014 05/25/14 | Pending | -- | -- | -- |
| 05/16/2014 05/16/14 | For Sale | $99,900 | -- | $66 / Sq Ft |
Tax History Compared to Growth
Tax History
| Year | Tax Paid | Tax Assessment Tax Assessment Total Assessment is a certain percentage of the fair market value that is determined by local assessors to be the total taxable value of land and additions on the property. | Land | Improvement |
|---|---|---|---|---|
| 2024 | $2,532 | $15,344 | $768 | $14,576 |
| 2023 | $2,256 | $13,570 | $647 | $12,923 |
| 2022 | $2,059 | $12,363 | $636 | $11,727 |
| 2021 | $2,150 | $12,289 | $590 | $11,699 |
| 2020 | $2,157 | $11,068 | $590 | $10,478 |
| 2019 | $1,896 | $10,592 | $505 | $10,087 |
| 2018 | $1,838 | $10,430 | $469 | $9,961 |
| 2017 | $1,822 | $10,212 | $469 | $9,743 |
| 2016 | $1,815 | $10,200 | $469 | $9,731 |
| 2015 | $1,808 | $10,258 | $500 | $9,758 |
| 2014 | $1,608 | $9,407 | $473 | $8,934 |
Agents Affiliated with this Home
-
K
Seller's Agent in 2024
Karen Gilliland
PLAZA/ASTLE REALTY
-
K
Seller Co-Listing Agent in 2024
Kindra McGuire Whiteman
PLAZA/ASTLE REALTY
-
K
Seller's Agent in 2023
Kellie Moore
PLAZA/ASTLE REALTY
-
C
Seller's Agent in 2019
Carmela Leach
Diamond Real Estate
-
A
Seller's Agent in 2014
Angie Zwickl
ReeceNichols South Central Kansas
-
J
Buyer's Agent in 2014
JAMES MANGES III
Coldwell Banker Americana, Realtors
Map
Source: Mid-Kansas MLS
MLS Number: 28615
APN: 121-01-0-10-06-008.00
- 2 E 28th Ave
- 3006 Farmington Rd
- 00000 E 30th Ave
- 25 W 25th Ave
- 605 Catalina Dr
- 121 W 25th Ave
- 2705 Bel Aire Rd
- 206 W 27th Ave
- 2800 N Jefferson St
- 123 W 23rd Ave
- 316 W 25th Ave
- 1919 N Main St
- 2105 N Adams St
- 29 W 20th Ave
- 204 Crescent Blvd
- 2011 N Adams St
- 603 Idlewild Dr
- 5 Dakota Dr
- 123 Downing Rd
- 3321 Clove Cir
