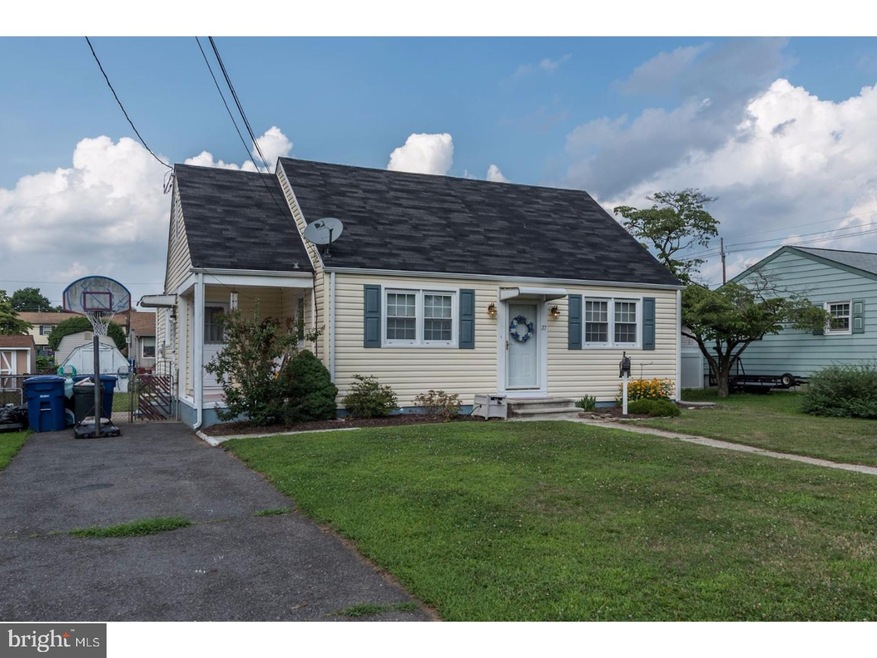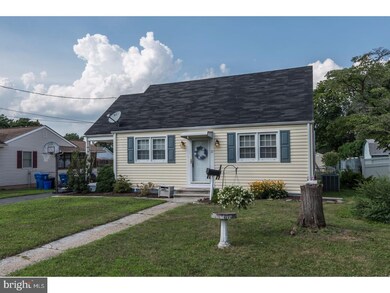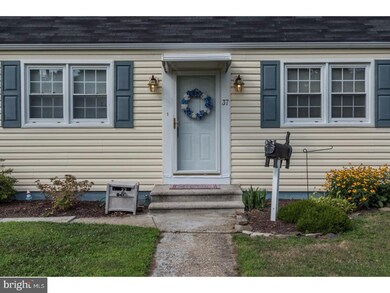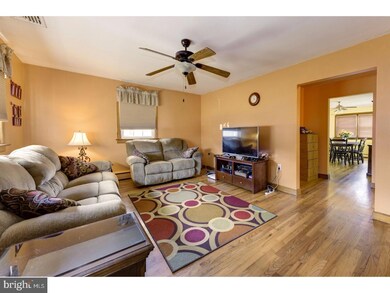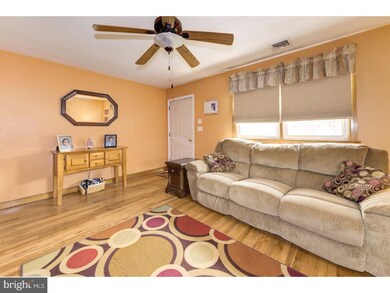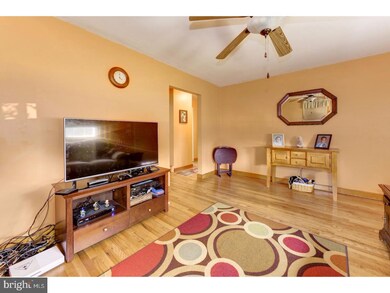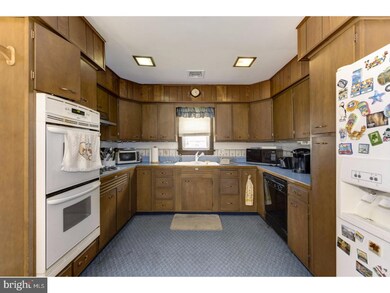
37 E 5th St Florence, NJ 08518
Florence Township NeighborhoodHighlights
- Above Ground Pool
- No HOA
- Living Room
- Cape Cod Architecture
- Eat-In Kitchen
- Laundry Room
About This Home
As of May 2019Not your typical cape cod. Expanded cape with 3 bedrooms and 2 full baths. Professionally refinished hardwood floors in the large formal dining room and living room. Huge eat in kitchen with dishwasher and double oven. Second floor includes large sitting area, large bedroom and full bath. Partially refinished basement may be used for family room, game room, etc. Above ground pool and shed in yard. Driveway. Vinyl siding. Gas heat. Close to boat launch at river, public transportation and river line. 1 year home warranty included.
Home Details
Home Type
- Single Family
Est. Annual Taxes
- $5,237
Year Built
- Built in 1955
Lot Details
- 6,380 Sq Ft Lot
- Lot Dimensions are 58x110
Parking
- 2 Open Parking Spaces
Home Design
- Cape Cod Architecture
- Vinyl Siding
Interior Spaces
- 1,602 Sq Ft Home
- Property has 1.5 Levels
- Living Room
- Dining Room
- Eat-In Kitchen
- Laundry Room
Bedrooms and Bathrooms
- 3 Bedrooms
- En-Suite Primary Bedroom
- 2 Full Bathrooms
Basement
- Basement Fills Entire Space Under The House
- Laundry in Basement
Pool
- Above Ground Pool
Schools
- Florence Township Memorial High School
Utilities
- Heating System Uses Gas
- Natural Gas Water Heater
Community Details
- No Home Owners Association
Listing and Financial Details
- Tax Lot 00007
- Assessor Parcel Number 15-00056 02-00007
Ownership History
Purchase Details
Home Financials for this Owner
Home Financials are based on the most recent Mortgage that was taken out on this home.Purchase Details
Home Financials for this Owner
Home Financials are based on the most recent Mortgage that was taken out on this home.Purchase Details
Home Financials for this Owner
Home Financials are based on the most recent Mortgage that was taken out on this home.Purchase Details
Home Financials for this Owner
Home Financials are based on the most recent Mortgage that was taken out on this home.Map
Home Values in the Area
Average Home Value in this Area
Purchase History
| Date | Type | Sale Price | Title Company |
|---|---|---|---|
| Deed | $190,000 | Connection Ttl Agcy Of Nj Ll | |
| Deed | $164,000 | S&H Abstract Co | |
| Deed | $184,500 | -- | |
| Deed | $113,925 | -- |
Mortgage History
| Date | Status | Loan Amount | Loan Type |
|---|---|---|---|
| Open | $180,500 | New Conventional | |
| Previous Owner | $161,029 | FHA | |
| Previous Owner | $139,500 | Stand Alone First | |
| Previous Owner | $113,293 | FHA |
Property History
| Date | Event | Price | Change | Sq Ft Price |
|---|---|---|---|---|
| 05/29/2019 05/29/19 | Sold | $190,000 | +0.1% | $119 / Sq Ft |
| 04/23/2019 04/23/19 | Pending | -- | -- | -- |
| 04/10/2019 04/10/19 | For Sale | $189,900 | +15.8% | $119 / Sq Ft |
| 11/16/2017 11/16/17 | Sold | $164,000 | -0.5% | $102 / Sq Ft |
| 09/11/2017 09/11/17 | Pending | -- | -- | -- |
| 08/14/2017 08/14/17 | Price Changed | $164,900 | -5.7% | $103 / Sq Ft |
| 07/21/2017 07/21/17 | Price Changed | $174,900 | -2.8% | $109 / Sq Ft |
| 07/14/2017 07/14/17 | For Sale | $179,900 | -- | $112 / Sq Ft |
Tax History
| Year | Tax Paid | Tax Assessment Tax Assessment Total Assessment is a certain percentage of the fair market value that is determined by local assessors to be the total taxable value of land and additions on the property. | Land | Improvement |
|---|---|---|---|---|
| 2024 | $5,694 | $213,400 | $79,300 | $134,100 |
| 2023 | $5,694 | $213,400 | $79,300 | $134,100 |
| 2022 | $5,572 | $213,400 | $79,300 | $134,100 |
| 2021 | $5,523 | $213,400 | $79,300 | $134,100 |
| 2020 | $5,501 | $213,400 | $79,300 | $134,100 |
| 2019 | $5,452 | $213,400 | $79,300 | $134,100 |
| 2018 | $5,405 | $213,400 | $79,300 | $134,100 |
| 2017 | $5,339 | $213,400 | $79,300 | $134,100 |
| 2016 | $5,237 | $213,400 | $79,300 | $134,100 |
| 2015 | $5,130 | $213,400 | $79,300 | $134,100 |
| 2014 | $4,987 | $213,400 | $79,300 | $134,100 |
About the Listing Agent

Mike has been proudly serving Burlington and Mercer Counties FULL TIME since 1984 with success ! Call or text him for great service and results. (609) 864-8164
Michael's Other Listings
Source: Bright MLS
MLS Number: 1001769079
APN: 15-00056-02-00007
- 14 7th St
- 7 W 2nd St
- 40 E Front St
- 318 E 3rd St
- 713 Cooper St
- 212 W 3rd St
- 230 W Front St
- 310 E 3rd St
- 8 2 Florence Tollgate
- 243 W Front St
- 22 2 Florence Tollgate
- 24 -4 Florence Tollgate
- 12 -4 Florence Tollgate
- 3 4 Florence Tollgate
- 2 -6 Florence Tollgate Unit 6
- 310 Riverview Ave
- 36 6 Florence Tollgate
- 534 E 5th St
- 8 Florence Tollgate Place
- 31 Florence Tollgate Place
