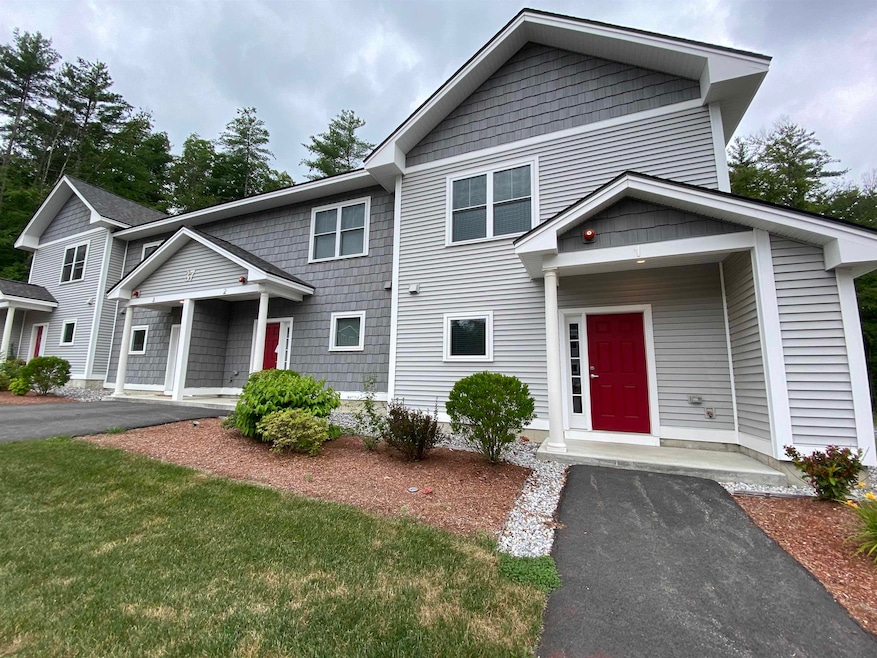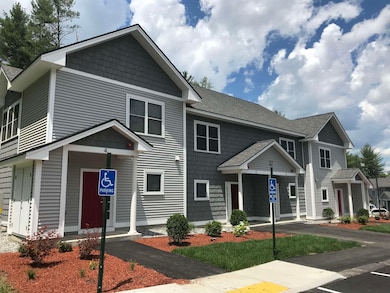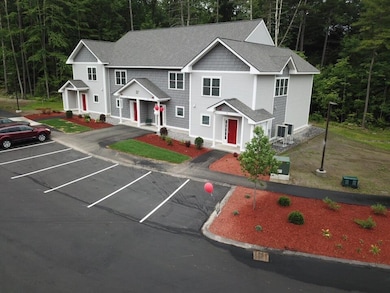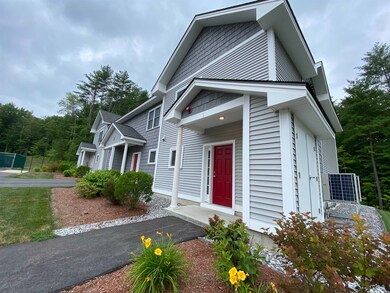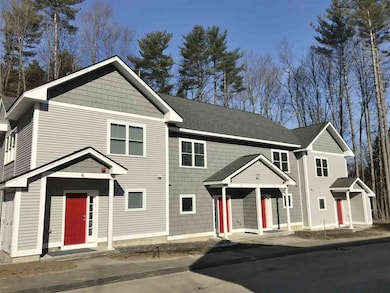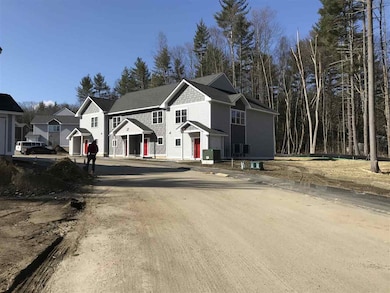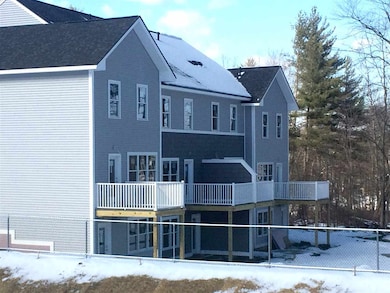37 E Ridge Dr Unit 3 Milford, NH 03055
Highlights
- Basketball Court
- Wooded Lot
- Patio
- Newly Remodeled
- Community Basketball Court
- Outdoor Storage
About This Home
The Ridge at Eastern Trails
37 E Ridge Dr
Milford, NH Milford, NH’s Newest 2 Bedroom Townhouses for rent
Extra Large Floor Plans designed with energy efficiency and technology in mind. Features:
Large floor Plans with extra-large closets
Central air and Heat
Fully Equipped Kitchens with Energy Star Stainless Steel Appliances
Includes Dishwasher, Microwave and Disposal
Under cabinets lights in the kitchen
Solid Surface countertops
USB Charging outlets
Lots of cabinet and counter space
Kitchen Pantry Closet
Entry way Coat Closet
2 Hall Closets
Linen Closet
Ceramic Tile Bathroom Floors
Beautiful wood style flooring in the kitchen, dining and living room.
Carpets in the Bedrooms
Breakfast Bar
Dining Area
Living room with access to a private patio
Very Large Bedrooms with Amazingly large closets
Side by Side Washer Dryer on the second floor
Sun drenched rooms
Cats and small Dogs- up to 25 pounds accepted
Enjoy the dog park, walking trails, Playground and Basketball court at the site. You can use the grilling stations, walking trails and pool at our sister property just a few minutes away. No security deposit required. Broker/Owner
Townhouse Details
Home Type
- Townhome
Year Built
- Built in 2017 | Newly Remodeled
Lot Details
- Landscaped
- Wooded Lot
Home Design
- Concrete Foundation
- Shingle Siding
- Vinyl Siding
Interior Spaces
- 1,410 Sq Ft Home
- Property has 2 Levels
- Blinds
- Combination Dining and Living Room
Kitchen
- Microwave
- ENERGY STAR Qualified Refrigerator
- ENERGY STAR Qualified Dishwasher
- Disposal
Flooring
- Carpet
- Laminate
- Vinyl
Bedrooms and Bathrooms
- 2 Bedrooms
Laundry
- ENERGY STAR Qualified Dryer
- ENERGY STAR Qualified Washer
Parking
- Paved Parking
- Off-Street Parking
- Unassigned Parking
Outdoor Features
- Basketball Court
- Patio
- Outdoor Storage
- Playground
Utilities
- Central Air
- Underground Utilities
Listing and Financial Details
- Security Deposit $599
- Rent includes landscaping, parking, snow removal, trash collection
Community Details
Overview
- Application Fee Required
Recreation
- Community Basketball Court
- Community Playground
- Trails
- Snow Removal
Map
Source: PrimeMLS
MLS Number: 5065722
- 8 Carriage Ln
- 2 Benning St
- 377 Nashua St
- 7 Fox Run Rd
- 0 Claude Rd
- 16 Captain Danforth Ln
- 6 Veterans Rd Unit 15
- 44 Osgood Rd
- 40 North St
- 7 Corduroy Rd Unit 20
- 24 Spaulding St
- 61 W Meadow Ct
- 26 Melendy Rd Unit 97
- 26 Melendy Rd Unit 42
- 36 Berkeley Place
- 686 Route 13 S
- 9 Northfield Rd
- 18 Storybrook Ln
- 24 Deerwood Dr
- 00 Ruonala Rd
- 27 E Ridge Dr Unit 1
- 29 Capron Rd Unit 72
- 95 Powers St Unit 45
- 95 Powers St Unit 73
- 95 Powers St Unit 84
- 95 Powers St Unit 85
- 90 Powers St
- 96 Powers St Unit 208
- 99 Powers St Unit 175
- 96 Powers St Unit 194
- 79 Amherst St
- 33 Putnam St Unit C
- 14 Veterans Rd
- 50 Elm St
- 76 Elm St Unit 4
- 93 West St Unit 25
- 167 Elm St Unit 2
- 29 Cramer Hill Rd
- 19 Mason Rd
- 4 Roedean Dr Unit 306
