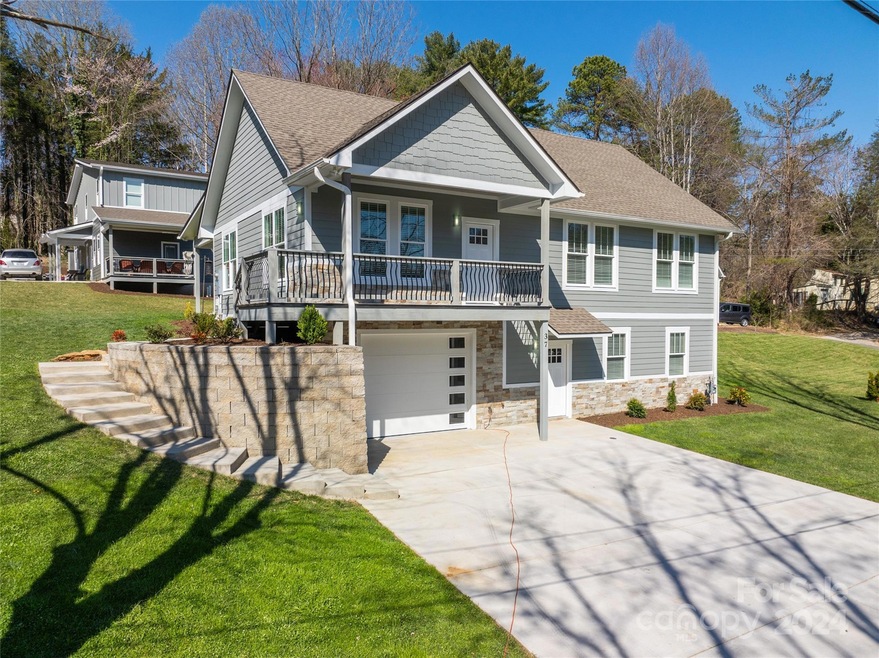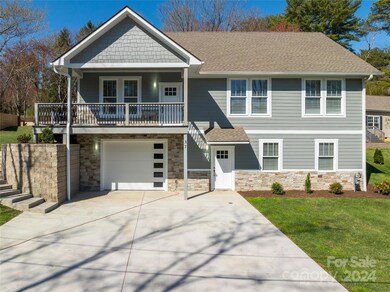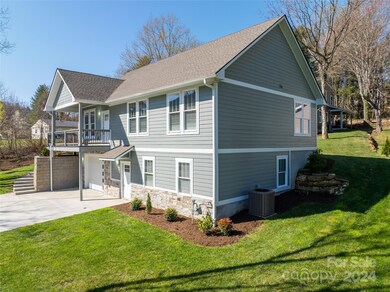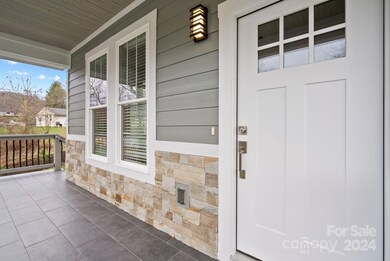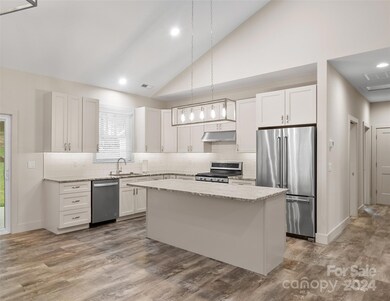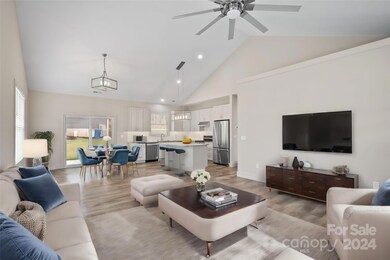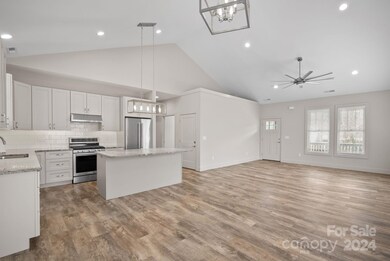
37 Edgewood Rd S Asheville, NC 28803
Highlights
- Open Floorplan
- Deck
- Transitional Architecture
- T.C. Roberson High School Rated A
- Vaulted Ceiling
- Covered patio or porch
About This Home
As of October 2024No HOA! Welcome to a masterpiece of modern living in the heart of Asheville! This high-end, newly built home redefines elegance featuring impeccable finishes and an open floor plan with a beautiful kitchen. 4bd/3ba, 2 kitchens, 2 laundries, 2 spacious living rooms, 2 separate entrances. Luxury finishes with top quality materials contribute to its upscale appeal. 9ft high ceiling through out the house including basement and vaulted main area. This residence boasts not one, but two living spaces, ensuring convenience on both levels. Low level offers a spacious living room, kitchenette, laundry room and bedroom with full bathroom is ideal for AirBNB or in-law suite. 1 car garage offers a place for potential workshop. Close proximity to everything that Asheville can offer: 1 minute to Blue Ridge Parkway, 7 minutes to Biltmore Estate, 10 minutes Mission Hospital, supermarkets and restaurants are just minutes away.
Last Agent to Sell the Property
Edwards Realty LLC Brokerage Email: ekaterinahagen@gmail.com License #347934 Listed on: 03/21/2024
Last Buyer's Agent
Edwards Realty LLC Brokerage Email: ekaterinahagen@gmail.com License #347934 Listed on: 03/21/2024
Home Details
Home Type
- Single Family
Est. Annual Taxes
- $3,227
Year Built
- Built in 2021
Lot Details
- Front Green Space
- Cleared Lot
Parking
- 1 Car Attached Garage
- Basement Garage
- Front Facing Garage
- Garage Door Opener
- Driveway
Home Design
- Transitional Architecture
- Modern Architecture
Interior Spaces
- 1-Story Property
- Open Floorplan
- Vaulted Ceiling
- Insulated Windows
- Window Screens
- French Doors
- Vinyl Flooring
- Finished Basement
- Apartment Living Space in Basement
- Laundry Room
Kitchen
- Breakfast Bar
- Electric Oven
- <<microwave>>
- Dishwasher
- Kitchen Island
Bedrooms and Bathrooms
- Walk-In Closet
- 3 Full Bathrooms
Accessible Home Design
- Roll-in Shower
- More Than Two Accessible Exits
Outdoor Features
- Deck
- Covered patio or porch
Schools
- William Estes Elementary School
- Valley Springs Middle School
- T.C. Roberson High School
Utilities
- Central Heating and Cooling System
- Heat Pump System
Listing and Financial Details
- Assessor Parcel Number 9656-28-8574
Ownership History
Purchase Details
Home Financials for this Owner
Home Financials are based on the most recent Mortgage that was taken out on this home.Purchase Details
Purchase Details
Similar Homes in Asheville, NC
Home Values in the Area
Average Home Value in this Area
Purchase History
| Date | Type | Sale Price | Title Company |
|---|---|---|---|
| Warranty Deed | -- | None Listed On Document | |
| Warranty Deed | $610,000 | None Listed On Document | |
| Warranty Deed | $72,500 | None Available | |
| Deed | $40,000 | -- |
Mortgage History
| Date | Status | Loan Amount | Loan Type |
|---|---|---|---|
| Open | $579,500 | New Conventional | |
| Previous Owner | $100,000 | Credit Line Revolving |
Property History
| Date | Event | Price | Change | Sq Ft Price |
|---|---|---|---|---|
| 07/11/2025 07/11/25 | For Sale | $675,000 | +10.7% | $294 / Sq Ft |
| 10/16/2024 10/16/24 | Sold | $610,000 | +1.8% | $266 / Sq Ft |
| 08/26/2024 08/26/24 | Pending | -- | -- | -- |
| 08/01/2024 08/01/24 | Price Changed | $599,000 | -7.7% | $261 / Sq Ft |
| 07/17/2024 07/17/24 | Price Changed | $649,000 | -3.9% | $283 / Sq Ft |
| 05/10/2024 05/10/24 | Price Changed | $675,000 | -3.4% | $294 / Sq Ft |
| 03/21/2024 03/21/24 | For Sale | $699,000 | -- | $304 / Sq Ft |
Tax History Compared to Growth
Tax History
| Year | Tax Paid | Tax Assessment Tax Assessment Total Assessment is a certain percentage of the fair market value that is determined by local assessors to be the total taxable value of land and additions on the property. | Land | Improvement |
|---|---|---|---|---|
| 2023 | $3,227 | $342,200 | $45,600 | $296,600 |
| 2022 | $3,074 | $342,200 | $0 | $0 |
| 2021 | $3,049 | $342,200 | $0 | $0 |
| 2020 | $476 | $49,700 | $0 | $0 |
| 2019 | $476 | $49,700 | $0 | $0 |
| 2018 | $476 | $49,700 | $0 | $0 |
| 2017 | $481 | $68,700 | $0 | $0 |
| 2016 | $741 | $68,700 | $0 | $0 |
| 2015 | $741 | $68,700 | $0 | $0 |
| 2014 | $731 | $68,700 | $0 | $0 |
Agents Affiliated with this Home
-
Ekaterina Hagen

Seller's Agent in 2025
Ekaterina Hagen
Edwards Realty LLC
(828) 747-0008
1 in this area
23 Total Sales
-
Tatyana Edwards

Seller Co-Listing Agent in 2025
Tatyana Edwards
Edwards Realty LLC
(828) 230-2682
74 Total Sales
Map
Source: Canopy MLS (Canopy Realtor® Association)
MLS Number: 4121003
APN: 9656-28-8574-00000
- 102 Edgewood Rd S
- 108 Le-An-hurst Rd
- 28 Kingsley Way
- 180 Rock Hill Rd
- 212 Rockrose Ct
- 237 Edgewood Rd S Unit 2
- 239 Edgewood Rd S Unit 1
- 111 Cimarron Dr
- 64 Bellevue Rd
- 65 Bellevue Rd Unit 3
- 103 Cimarron Dr
- 61 Bellevue Rd
- 21 Busbee View Rd
- 110 Hayden Way
- 407 Sweeten Way
- 19 Busbee View Rd
- 223 Cheyenne Ct
- 202 Cheyenne Ct
- 217 Cheyenne Ct
- 106 Goldfinch Ln
