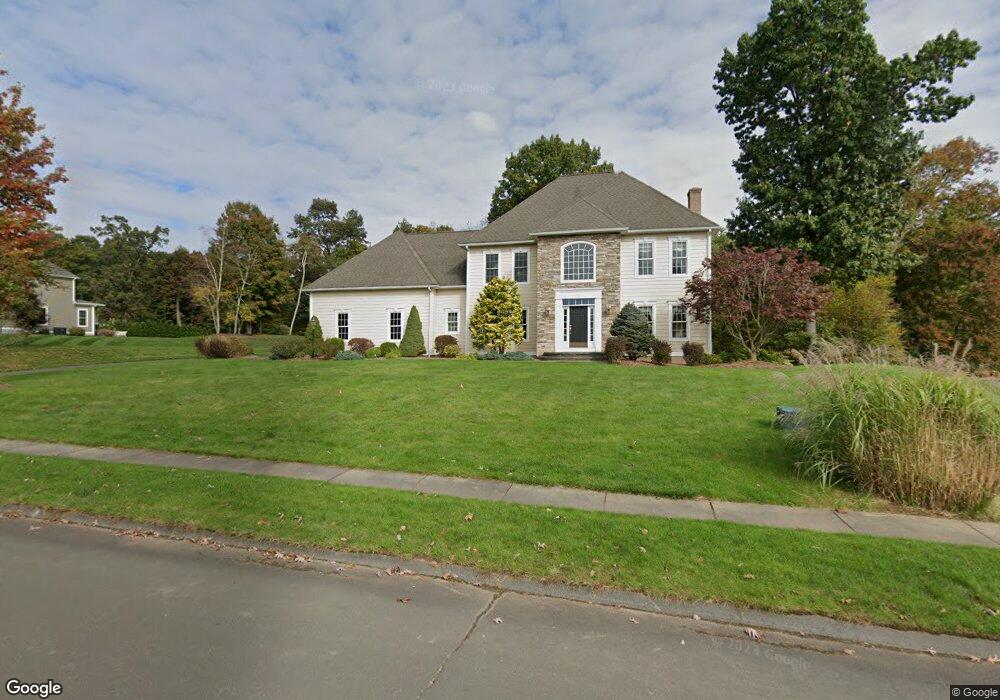37 Ellsworth Ln Ellington, CT 06029
Estimated Value: $763,000 - $796,000
4
Beds
4
Baths
3,362
Sq Ft
$233/Sq Ft
Est. Value
About This Home
This home is located at 37 Ellsworth Ln, Ellington, CT 06029 and is currently estimated at $782,590, approximately $232 per square foot. 37 Ellsworth Ln is a home located in Tolland County with nearby schools including Ellington High School.
Ownership History
Date
Name
Owned For
Owner Type
Purchase Details
Closed on
Jul 5, 2006
Sold by
Jolynn Entertainment L
Bought by
Clayton Robert and Clayton Paula
Current Estimated Value
Home Financials for this Owner
Home Financials are based on the most recent Mortgage that was taken out on this home.
Original Mortgage
$150,000
Interest Rate
5.75%
Create a Home Valuation Report for This Property
The Home Valuation Report is an in-depth analysis detailing your home's value as well as a comparison with similar homes in the area
Home Values in the Area
Average Home Value in this Area
Purchase History
| Date | Buyer | Sale Price | Title Company |
|---|---|---|---|
| Clayton Robert | $506,500 | -- |
Source: Public Records
Mortgage History
| Date | Status | Borrower | Loan Amount |
|---|---|---|---|
| Open | Clayton Robert | $200,000 | |
| Closed | Clayton Robert | $150,000 |
Source: Public Records
Tax History Compared to Growth
Tax History
| Year | Tax Paid | Tax Assessment Tax Assessment Total Assessment is a certain percentage of the fair market value that is determined by local assessors to be the total taxable value of land and additions on the property. | Land | Improvement |
|---|---|---|---|---|
| 2025 | $13,434 | $362,090 | $87,880 | $274,210 |
| 2024 | $13,035 | $362,090 | $87,880 | $274,210 |
| 2023 | $12,420 | $362,090 | $87,880 | $274,210 |
| 2022 | $11,768 | $362,090 | $87,880 | $274,210 |
| 2021 | $11,442 | $362,090 | $87,880 | $274,210 |
| 2020 | $11,487 | $352,360 | $70,950 | $281,410 |
| 2019 | $11,487 | $352,360 | $70,950 | $281,410 |
| 2016 | $9,694 | $317,830 | $70,950 | $246,880 |
| 2015 | $9,511 | $330,990 | $70,950 | $260,040 |
| 2014 | $9,499 | $330,990 | $70,950 | $260,040 |
Source: Public Records
Map
Nearby Homes
- 35 Ellsworth Ln
- 43 Ellsworth Ln
- 45 Ellsworth Ln
- 41 Ellsworth Ln
- 36 Ellsworth Ln
- 39 Ellsworth Ln
- 38 Ellsworth Ln
- 40 Ellsworth Ln
- 31 Ellsworth Ln
- 47 Ellsworth Ln
- 11 Benjamin Rd
- 42 Ellsworth Ln
- 34 Ellsworth Ln
- 9 Benjamin Rd
- 44 Ellsworth Ln
- 32 Ellsworth Ln
- 7 Benjamin Rd
- 10 Benjamin Rd
- 8 Benjamin Rd
- 51 Ellsworth Ln
