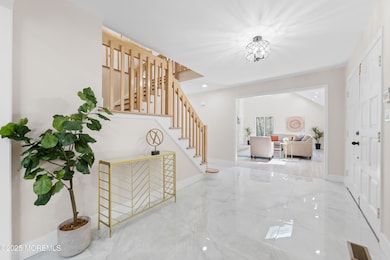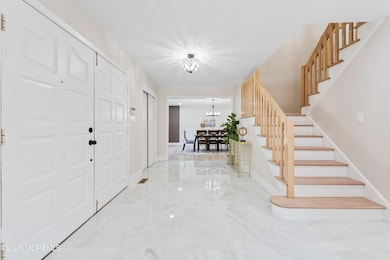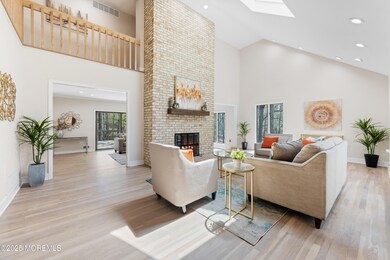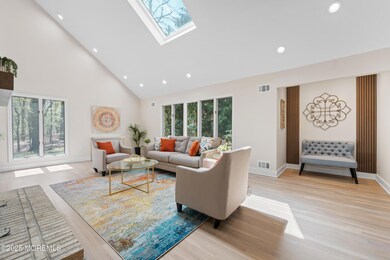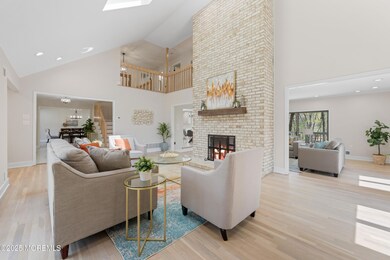
37 Eric Ct Morganville, NJ 07751
Highlights
- RV Access or Parking
- New Kitchen
- Deck
- Asher Holmes Elementary School Rated A-
- Colonial Architecture
- Stream or River on Lot
About This Home
As of July 2025Welcome to your dream home. Beautifully renovated 5BR, 4 full-bath home, offering 3,716 sq ft of luxurious living space in a quiet cul-de-sac .This stunning property New roof and gutters, new siding, and upgraded attic insulation for enhanced comfort and efficiency. HVAC 2021, new water heater.
Spacious open layout that flows from room to room. Recessed lighting throughout and a dramatic vaulted ceiling in the formal living room. The dual sided wood-burning fireplace adds warmth and charm. Brand-new kitchen, showcasing modern cabinetry, quartz counter and Thermador appliances. All four bathrooms have been completely renovated. Full finished basement w/ full bath. Master BR w/ 2 WIC and luxurious bathroom. Spacious bedrooms and much more.
Last Buyer's Agent
Berkshire Hathaway HomeServices Fox & Roach - Holmdel License #1329239

Home Details
Home Type
- Single Family
Est. Annual Taxes
- $17,957
Year Built
- Built in 1986
Lot Details
- 0.94 Acre Lot
- Cul-De-Sac
- Street terminates at a dead end
- Wooded Lot
- Backs to Trees or Woods
Parking
- 2 Car Attached Garage
- Oversized Parking
- Garage Door Opener
- Double-Wide Driveway
- On-Street Parking
- RV Access or Parking
Home Design
- Colonial Architecture
- Shingle Roof
- Vinyl Siding
Interior Spaces
- 3,716 Sq Ft Home
- 2-Story Property
- Crown Molding
- Skylights
- Recessed Lighting
- Light Fixtures
- Wood Burning Fireplace
- Insulated Windows
- Double Door Entry
- Sliding Doors
- Family Room
- Sunken Living Room
- Dining Room
- Center Hall
- Finished Basement
- Basement Fills Entire Space Under The House
- Walkup Attic
- Laundry Room
Kitchen
- New Kitchen
- Breakfast Area or Nook
- Eat-In Kitchen
- Dinette
- Gas Cooktop
- Portable Range
- Range Hood
- Microwave
- Kitchen Island
- Quartz Countertops
Flooring
- Wood
- Porcelain Tile
- Vinyl Plank
Bedrooms and Bathrooms
- 5 Bedrooms
- Main Floor Bedroom
- Primary bedroom located on second floor
- Walk-In Closet
- 4 Full Bathrooms
- Dual Vanity Sinks in Primary Bathroom
- Primary Bathroom Bathtub Only
- Primary Bathroom includes a Walk-In Shower
Eco-Friendly Details
- Energy-Efficient Appliances
Outdoor Features
- Stream or River on Lot
- Deck
- Outdoor Grill
Utilities
- Forced Air Zoned Heating and Cooling System
- Heating System Uses Natural Gas
- Thermostat
- Natural Gas Water Heater
Community Details
- No Home Owners Association
- Triangle Est Subdivision
Listing and Financial Details
- Exclusions: staging props
- Assessor Parcel Number 30-00180-0000-00048
Ownership History
Purchase Details
Home Financials for this Owner
Home Financials are based on the most recent Mortgage that was taken out on this home.Purchase Details
Home Financials for this Owner
Home Financials are based on the most recent Mortgage that was taken out on this home.Purchase Details
Similar Homes in Morganville, NJ
Home Values in the Area
Average Home Value in this Area
Purchase History
| Date | Type | Sale Price | Title Company |
|---|---|---|---|
| Deed | $955,000 | Providence Abstract | |
| Deed | $955,000 | Providence Abstract | |
| Deed | $638,000 | -- | |
| Interfamily Deed Transfer | -- | None Available |
Mortgage History
| Date | Status | Loan Amount | Loan Type |
|---|---|---|---|
| Previous Owner | -- | No Value Available |
Property History
| Date | Event | Price | Change | Sq Ft Price |
|---|---|---|---|---|
| 07/03/2025 07/03/25 | Sold | $1,270,000 | -0.8% | $342 / Sq Ft |
| 05/09/2025 05/09/25 | Pending | -- | -- | -- |
| 04/24/2025 04/24/25 | For Sale | $1,280,000 | +34.0% | $344 / Sq Ft |
| 01/15/2025 01/15/25 | Sold | $955,000 | -11.6% | $257 / Sq Ft |
| 11/15/2024 11/15/24 | Pending | -- | -- | -- |
| 10/22/2024 10/22/24 | For Sale | $1,080,000 | -- | $291 / Sq Ft |
Tax History Compared to Growth
Tax History
| Year | Tax Paid | Tax Assessment Tax Assessment Total Assessment is a certain percentage of the fair market value that is determined by local assessors to be the total taxable value of land and additions on the property. | Land | Improvement |
|---|---|---|---|---|
| 2024 | $17,210 | $717,400 | $342,900 | $374,500 |
| 2023 | $17,210 | $717,400 | $342,900 | $374,500 |
| 2022 | $16,794 | $717,400 | $342,900 | $374,500 |
| 2021 | $16,608 | $717,400 | $342,900 | $374,500 |
| 2020 | $16,608 | $717,400 | $342,900 | $374,500 |
| 2019 | $16,608 | $717,400 | $342,900 | $374,500 |
| 2018 | $16,328 | $717,400 | $342,900 | $374,500 |
| 2017 | $15,998 | $717,400 | $342,900 | $374,500 |
| 2016 | $15,941 | $717,400 | $342,900 | $374,500 |
| 2015 | $15,446 | $705,600 | $342,900 | $362,700 |
| 2014 | $16,472 | $745,000 | $400,000 | $345,000 |
Agents Affiliated with this Home
-
Maria Sitoy

Seller's Agent in 2025
Maria Sitoy
EXP Realty
(908) 510-0681
2 in this area
78 Total Sales
-
Hong Luo
H
Seller's Agent in 2025
Hong Luo
Realmart Realty LLC.
(201) 675-3655
3 in this area
11 Total Sales
-
Nancy Loureiro

Buyer's Agent in 2025
Nancy Loureiro
BHHS Fox & Roach
(732) 996-7713
1 in this area
12 Total Sales
Map
Source: MOREMLS (Monmouth Ocean Regional REALTORS®)
MLS Number: 22511672
APN: 30-00180-0000-00048

