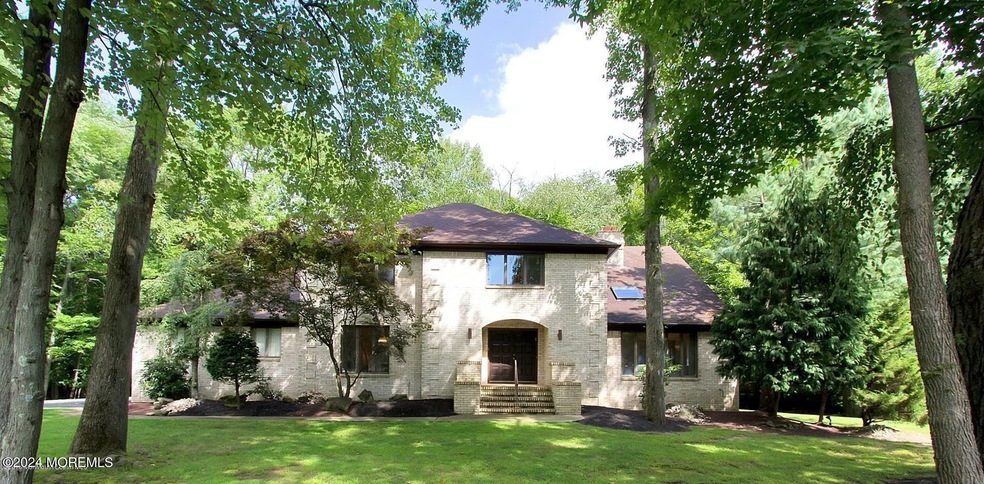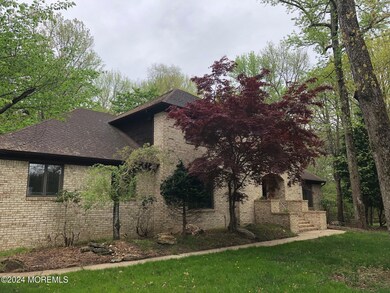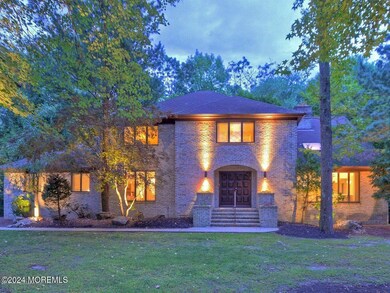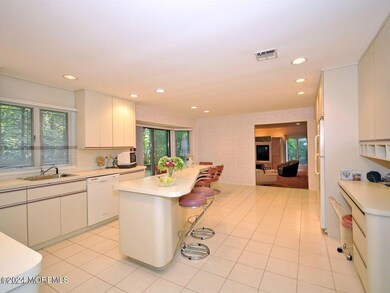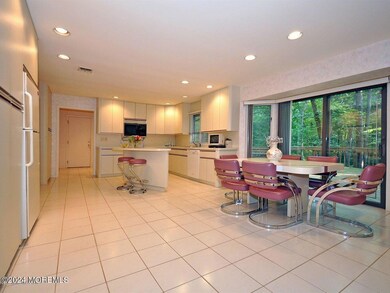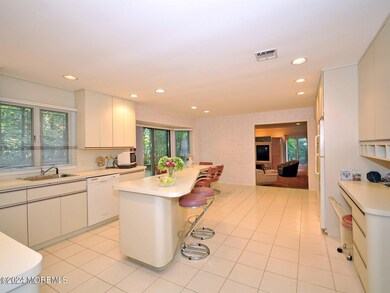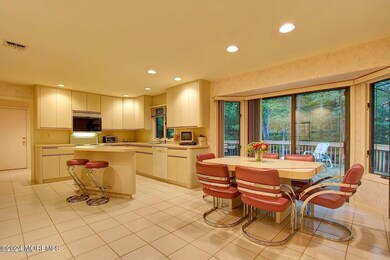
37 Eric Ct Morganville, NJ 07751
Highlights
- Colonial Architecture
- Deck
- 1 Fireplace
- Asher Holmes Elementary School Rated A-
- Wood Flooring
- No HOA
About This Home
As of July 2025Beautiful Custom Built 5 BR, 4 Full Bath Colonial in Sought After ''Triangle Estates''. Situated on One Acre in the Center of Premium Cul-de-sac. Features Include Hardwood Flooring Under All Carpeting on 1st & 2nd Levels. Dramatic Two Story Living Rm w/Vaulted Ceiling & Skylight. Family Rm & Living Rm Features Custom Two Sided Brick Woodburning Fireplace. Large Center Island KIT. MBR Suite w/2 Oversized Walk In Closets. Master Bath w/Whirlpool Tub, Stall Shower, Skylight & Double Sink Vanity. Spacious Bedrooms w/Plenty of Closet Space. Full Finished Basement w/Full Bath, Custom Built In Storage & Wet Bar is Ideal for Home Theater, Game Room & Exercise Room. Multi Level Deck Overlooking Park Like Private Backyard. Located Close to Shopping & NYC Transportation.
Home Details
Home Type
- Single Family
Est. Annual Taxes
- $17,210
Year Built
- Built in 1986
Lot Details
- 0.94 Acre Lot
- Sprinkler System
Parking
- 2 Car Attached Garage
- Driveway
Home Design
- Colonial Architecture
- Shingle Roof
Interior Spaces
- 3,716 Sq Ft Home
- 2-Story Property
- Skylights
- 1 Fireplace
- Sliding Doors
- Family Room
- Living Room
- Dining Room
- Finished Basement
- Basement Fills Entire Space Under The House
- Walkup Attic
Kitchen
- Eat-In Kitchen
- Electric Cooktop
- <<microwave>>
- Dishwasher
- Kitchen Island
Flooring
- Wood
- Wall to Wall Carpet
- Porcelain Tile
- Ceramic Tile
Bedrooms and Bathrooms
- 5 Bedrooms
- Walk-In Closet
- 4 Full Bathrooms
Laundry
- Laundry Room
- Dryer
- Washer
Outdoor Features
- Deck
- Exterior Lighting
Schools
- Marlboro Elementary And Middle School
- Freehold Regional High School
Utilities
- Forced Air Zoned Heating and Cooling System
- Heating System Uses Natural Gas
- Natural Gas Water Heater
Community Details
- No Home Owners Association
- Association fees include - see remarks
- Triangle Est Subdivision
Listing and Financial Details
- Exclusions: Personal belongs
- Assessor Parcel Number 30-00180-0000-00048
Ownership History
Purchase Details
Home Financials for this Owner
Home Financials are based on the most recent Mortgage that was taken out on this home.Purchase Details
Home Financials for this Owner
Home Financials are based on the most recent Mortgage that was taken out on this home.Purchase Details
Similar Homes in Morganville, NJ
Home Values in the Area
Average Home Value in this Area
Purchase History
| Date | Type | Sale Price | Title Company |
|---|---|---|---|
| Deed | $955,000 | Providence Abstract | |
| Deed | $955,000 | Providence Abstract | |
| Deed | $638,000 | -- | |
| Interfamily Deed Transfer | -- | None Available |
Mortgage History
| Date | Status | Loan Amount | Loan Type |
|---|---|---|---|
| Previous Owner | -- | No Value Available |
Property History
| Date | Event | Price | Change | Sq Ft Price |
|---|---|---|---|---|
| 07/03/2025 07/03/25 | Sold | $1,270,000 | -0.8% | $342 / Sq Ft |
| 05/09/2025 05/09/25 | Pending | -- | -- | -- |
| 04/24/2025 04/24/25 | For Sale | $1,280,000 | +34.0% | $344 / Sq Ft |
| 01/15/2025 01/15/25 | Sold | $955,000 | -11.6% | $257 / Sq Ft |
| 11/15/2024 11/15/24 | Pending | -- | -- | -- |
| 10/22/2024 10/22/24 | For Sale | $1,080,000 | -- | $291 / Sq Ft |
Tax History Compared to Growth
Tax History
| Year | Tax Paid | Tax Assessment Tax Assessment Total Assessment is a certain percentage of the fair market value that is determined by local assessors to be the total taxable value of land and additions on the property. | Land | Improvement |
|---|---|---|---|---|
| 2024 | $17,210 | $717,400 | $342,900 | $374,500 |
| 2023 | $17,210 | $717,400 | $342,900 | $374,500 |
| 2022 | $16,794 | $717,400 | $342,900 | $374,500 |
| 2021 | $16,608 | $717,400 | $342,900 | $374,500 |
| 2020 | $16,608 | $717,400 | $342,900 | $374,500 |
| 2019 | $16,608 | $717,400 | $342,900 | $374,500 |
| 2018 | $16,328 | $717,400 | $342,900 | $374,500 |
| 2017 | $15,998 | $717,400 | $342,900 | $374,500 |
| 2016 | $15,941 | $717,400 | $342,900 | $374,500 |
| 2015 | $15,446 | $705,600 | $342,900 | $362,700 |
| 2014 | $16,472 | $745,000 | $400,000 | $345,000 |
Agents Affiliated with this Home
-
Maria Sitoy

Seller's Agent in 2025
Maria Sitoy
EXP Realty
(908) 510-0681
2 in this area
78 Total Sales
-
Hong Luo
H
Seller's Agent in 2025
Hong Luo
Realmart Realty LLC.
(201) 675-3655
3 in this area
11 Total Sales
-
Nancy Loureiro

Buyer's Agent in 2025
Nancy Loureiro
BHHS Fox & Roach
(732) 996-7713
1 in this area
12 Total Sales
Map
Source: MOREMLS (Monmouth Ocean Regional REALTORS®)
MLS Number: 22430575
APN: 30-00180-0000-00048
