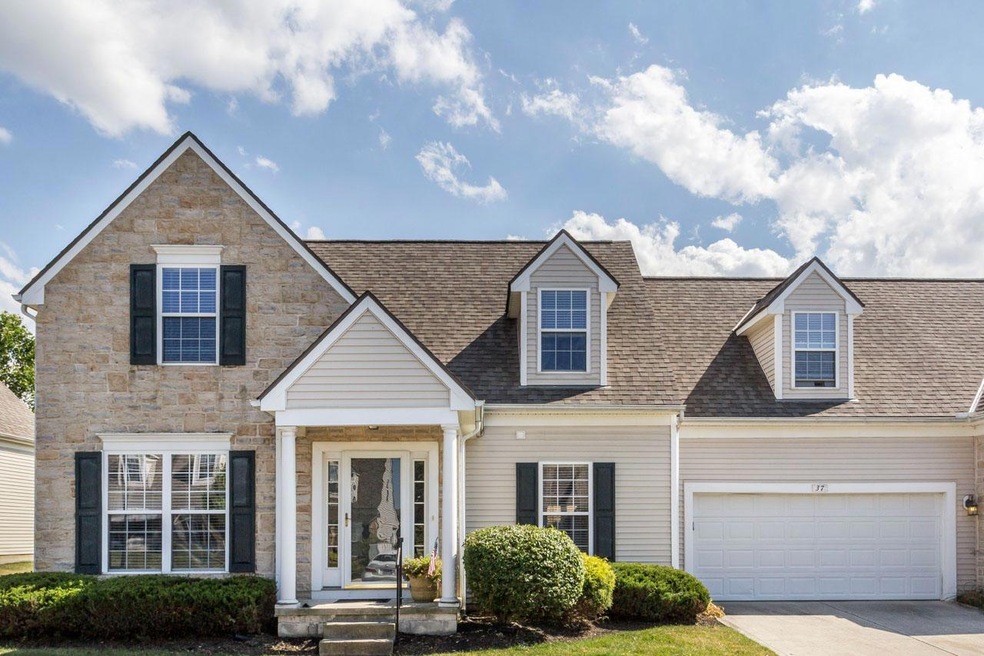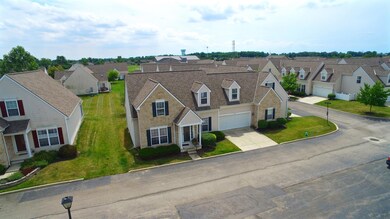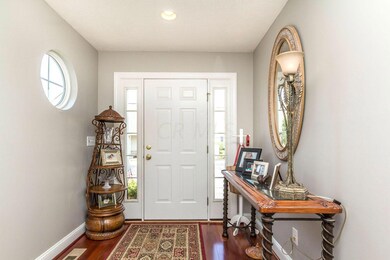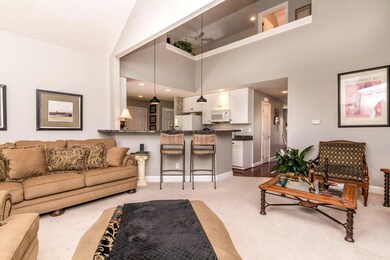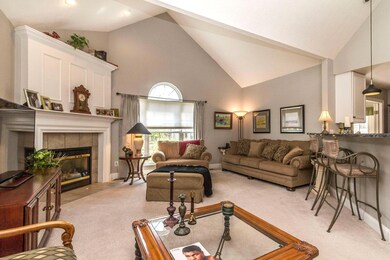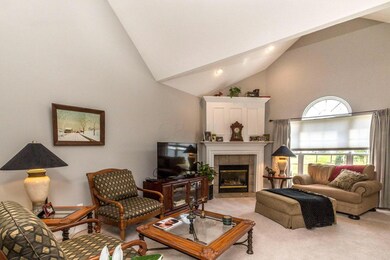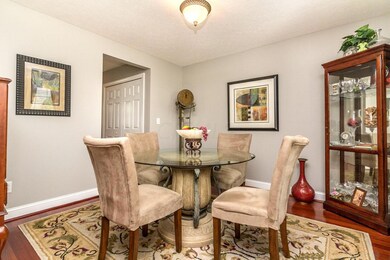
37 Fawn Meadow Ct Unit E37 Powell, OH 43065
Liberty-Deleware Co NeighborhoodHighlights
- Fitness Center
- In Ground Pool
- Main Floor Primary Bedroom
- Wyandot Run Elementary School Rated A
- Clubhouse
- Heated Sun or Florida Room
About This Home
As of September 2017Picturesque Condo at The Village at Powell. This home is loaded with upgrades including hardwood floors, four season room (with hvac) and finished second level. The furnace, ductwork and plumbing fixtures have also been upgraded. This large condo has 3 bedrooms, 2.5 bathrooms, dining room, great room and spacious kitchen. The master bath has a new shower and tile floors (2014). Additionally this year a new air conditioner was installed as well as new hot water tank, sump pump and patio awning. Olentangy Schools. Put this on your must see list.
Last Agent to Sell the Property
Weichert, Realtors Triumph Group License #2009004416 Listed on: 08/06/2016

Last Buyer's Agent
Weichert, Realtors Triumph Group License #2009004416 Listed on: 08/06/2016

Property Details
Home Type
- Condominium
Est. Annual Taxes
- $4,992
Year Built
- Built in 2003
Lot Details
- No Common Walls
- Fenced Yard
HOA Fees
- $280 Monthly HOA Fees
Parking
- 2 Car Attached Garage
Home Design
- Slab Foundation
- Wood Siding
- Vinyl Siding
- Stone Exterior Construction
Interior Spaces
- 2,478 Sq Ft Home
- 2-Story Property
- Gas Log Fireplace
- Insulated Windows
- Great Room
- Heated Sun or Florida Room
- Crawl Space
- Laundry on main level
Kitchen
- Electric Range
- <<microwave>>
- Dishwasher
Flooring
- Carpet
- Ceramic Tile
Bedrooms and Bathrooms
- 3 Bedrooms | 1 Primary Bedroom on Main
Outdoor Features
- In Ground Pool
- Patio
Utilities
- Forced Air Heating and Cooling System
- Heating System Uses Gas
Listing and Financial Details
- Assessor Parcel Number 319-422-06-012-517
Community Details
Overview
- Association fees include lawn care, insurance, sewer, trash, water, snow removal
- Association Phone (614) 408-3207
- Village At Powell HOA
- On-Site Maintenance
Amenities
- Clubhouse
Recreation
- Fitness Center
- Community Pool
- Bike Trail
- Snow Removal
Ownership History
Purchase Details
Home Financials for this Owner
Home Financials are based on the most recent Mortgage that was taken out on this home.Purchase Details
Home Financials for this Owner
Home Financials are based on the most recent Mortgage that was taken out on this home.Purchase Details
Home Financials for this Owner
Home Financials are based on the most recent Mortgage that was taken out on this home.Similar Homes in Powell, OH
Home Values in the Area
Average Home Value in this Area
Purchase History
| Date | Type | Sale Price | Title Company |
|---|---|---|---|
| Warranty Deed | $290,000 | None Available | |
| Warranty Deed | $259,900 | Attorney | |
| Survivorship Deed | $236,700 | Chicago Title |
Mortgage History
| Date | Status | Loan Amount | Loan Type |
|---|---|---|---|
| Open | $56,289 | Future Advance Clause Open End Mortgage | |
| Open | $143,000 | Adjustable Rate Mortgage/ARM | |
| Previous Owner | $210,150 | New Conventional | |
| Previous Owner | $214,400 | Unknown | |
| Previous Owner | $20,870 | Credit Line Revolving | |
| Previous Owner | $224,700 | Purchase Money Mortgage |
Property History
| Date | Event | Price | Change | Sq Ft Price |
|---|---|---|---|---|
| 09/01/2017 09/01/17 | Sold | $291,000 | +4.3% | $139 / Sq Ft |
| 08/02/2017 08/02/17 | Pending | -- | -- | -- |
| 07/27/2017 07/27/17 | For Sale | $279,000 | +7.3% | $133 / Sq Ft |
| 09/30/2016 09/30/16 | Sold | $259,900 | 0.0% | $105 / Sq Ft |
| 08/31/2016 08/31/16 | Pending | -- | -- | -- |
| 07/29/2016 07/29/16 | For Sale | $259,900 | -- | $105 / Sq Ft |
Tax History Compared to Growth
Tax History
| Year | Tax Paid | Tax Assessment Tax Assessment Total Assessment is a certain percentage of the fair market value that is determined by local assessors to be the total taxable value of land and additions on the property. | Land | Improvement |
|---|---|---|---|---|
| 2024 | $7,095 | $135,420 | $20,650 | $114,770 |
| 2023 | $7,123 | $135,420 | $20,650 | $114,770 |
| 2022 | $5,958 | $89,810 | $15,750 | $74,060 |
| 2021 | $6,061 | $89,810 | $15,750 | $74,060 |
| 2020 | $6,083 | $89,810 | $15,750 | $74,060 |
| 2019 | $5,385 | $82,460 | $15,750 | $66,710 |
| 2018 | $5,447 | $82,460 | $15,750 | $66,710 |
| 2017 | $5,238 | $75,250 | $12,250 | $63,000 |
| 2016 | $5,471 | $75,250 | $12,250 | $63,000 |
| 2015 | $4,992 | $75,250 | $12,250 | $63,000 |
| 2014 | $5,058 | $75,250 | $12,250 | $63,000 |
| 2013 | $5,177 | $75,250 | $12,250 | $63,000 |
Agents Affiliated with this Home
-
Stan Sanford

Seller's Agent in 2017
Stan Sanford
Weichert, Realtors Triumph Group
(614) 989-5920
9 in this area
44 Total Sales
-
J
Buyer's Agent in 2017
Jeannie Bohlander
Keller Williams Consultants
Map
Source: Columbus and Central Ohio Regional MLS
MLS Number: 216027888
APN: 319-422-06-012-517
- 54 Chenango Dr
- 624 Village Park Dr
- 796 Village Park Dr
- 3031 Sinatra Way
- 7356 Celebration Dr
- 2540 Silverleaf Dr
- 2545 Bryton Dr
- 22 Brookehill Dr
- 450 Village Ridge Ct
- 401 Village Ridge Ct
- 27 Brookehill Dr
- 0 Bunker Ln
- 324 Park Woods Ln
- 419 Wooten Ct S
- 348 Park Woods Ln
- 239 Ridge Side Dr
- 260 Ridge Side Dr
- 8629 Rutherford Estates Ct
- 110 Encore Park Bend
- 113 Encore Park
