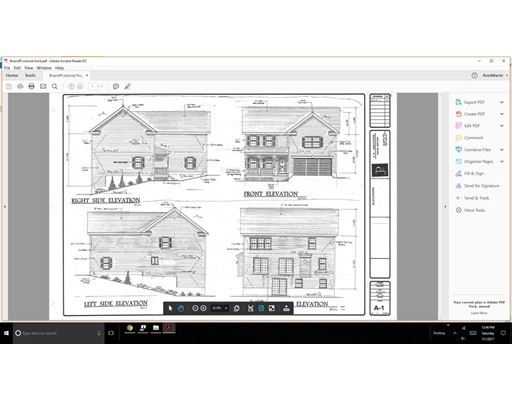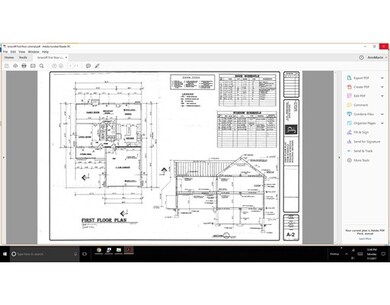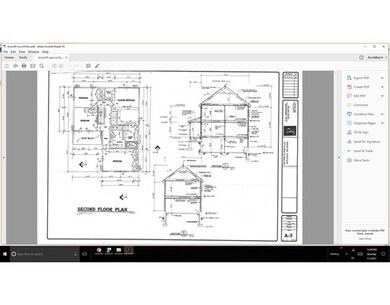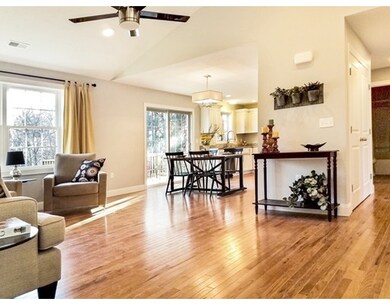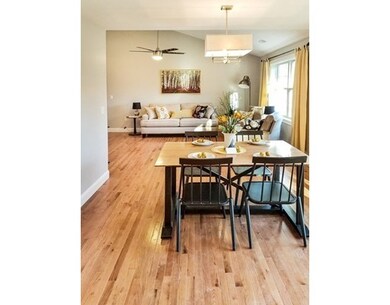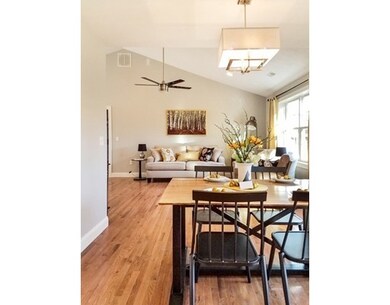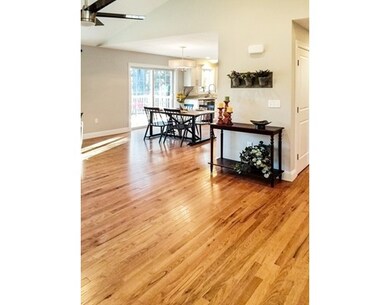
37 Firglade St Worcester, MA 01602
West Tatnuck NeighborhoodAbout This Home
As of October 20244th BRAND NEW HOME TO BE BUILT IN SMALL QUAINT WEST TATNUCK NEW DEVELOPMENT, SITED ON ONE OF THE LARGER LOTS A BRAND NEW 4 BEDROOM COLONIAL HOME. THIS HOME WILL BE SPACIOUS AND WELL APPOINTED WITH DESIGNER LIGHTING,RECESSED LIGHTING, HARDWOOD FLOORING THROUGHOUT, UPGRADED PLUMBING FIXTURES, YOUR COLOR CHOICE OF GRANITE ON KITCHEN AND BATH VANITIES, OAK TREAD STAIRWAYS, CENTRAL AIR, WALK OUT BASEMENT FOR FUTURE SPACE FINISHING, MASTER SUITE WITH SOAKING TUB AND WALK IN CLOSETS..GREAT VALUE FOR THE SAVVY PICKY BUYER!
Home Details
Home Type
Single Family
Est. Annual Taxes
$8,708
Year Built
2017
Lot Details
0
Listing Details
- Lot Description: Paved Drive
- Property Type: Single Family
- Single Family Type: Detached
- Style: Colonial
- Other Agent: 1.00
- Year Built Description: Actual, To Be Built, Under Construction
- Special Features: NewHome
- Property Sub Type: Detached
- Year Built: 2017
Interior Features
- Has Basement: Yes
- Primary Bathroom: Yes
- Number of Rooms: 7
- Amenities: Public Transportation, Shopping, Tennis Court, Park, Walk/Jog Trails, Golf Course, Medical Facility, Laundromat, Bike Path, Highway Access, House of Worship, Private School, Public School, University
- Energy: Insulated Windows
- Flooring: Wood, Tile
- Insulation: Full
- Interior Amenities: Cable Available
- Basement: Full
- No Bedrooms: 4
- Full Bathrooms: 2
- Half Bathrooms: 1
- Main Lo: AC0113
- Main So: AC0113
- Estimated Sq Ft: 2200.00
Exterior Features
- Construction: Frame
- Exterior: Vinyl
- Foundation: Poured Concrete
Garage/Parking
- Garage Parking: Attached
- Garage Spaces: 2
- Parking Spaces: 4
Utilities
- Cooling Zones: 2
- Heat Zones: 2
- Utility Connections: for Gas Range, for Gas Oven, for Electric Dryer
- Sewer: City/Town Sewer
- Water: City/Town Water
Lot Info
- Zoning: res
- Acre: 0.27
- Lot Size: 11600.00
Multi Family
- Foundation: irreg
Ownership History
Purchase Details
Home Financials for this Owner
Home Financials are based on the most recent Mortgage that was taken out on this home.Purchase Details
Home Financials for this Owner
Home Financials are based on the most recent Mortgage that was taken out on this home.Similar Homes in Worcester, MA
Home Values in the Area
Average Home Value in this Area
Purchase History
| Date | Type | Sale Price | Title Company |
|---|---|---|---|
| Quit Claim Deed | -- | None Available | |
| Quit Claim Deed | -- | None Available | |
| Not Resolvable | $389,000 | -- |
Mortgage History
| Date | Status | Loan Amount | Loan Type |
|---|---|---|---|
| Open | $617,500 | Purchase Money Mortgage | |
| Closed | $617,500 | Purchase Money Mortgage | |
| Previous Owner | $400,000 | Stand Alone Refi Refinance Of Original Loan | |
| Previous Owner | $377,300 | New Conventional |
Property History
| Date | Event | Price | Change | Sq Ft Price |
|---|---|---|---|---|
| 10/11/2024 10/11/24 | Sold | $650,000 | -1.5% | $259 / Sq Ft |
| 09/12/2024 09/12/24 | Pending | -- | -- | -- |
| 09/09/2024 09/09/24 | Price Changed | $660,000 | -0.7% | $263 / Sq Ft |
| 08/07/2024 08/07/24 | Price Changed | $664,900 | -1.5% | $264 / Sq Ft |
| 08/05/2024 08/05/24 | For Sale | $674,900 | 0.0% | $268 / Sq Ft |
| 07/30/2024 07/30/24 | Pending | -- | -- | -- |
| 07/17/2024 07/17/24 | Price Changed | $674,900 | -2.0% | $268 / Sq Ft |
| 06/27/2024 06/27/24 | For Sale | $689,000 | +76.7% | $274 / Sq Ft |
| 02/02/2018 02/02/18 | Sold | $389,900 | 0.0% | $177 / Sq Ft |
| 08/11/2017 08/11/17 | Pending | -- | -- | -- |
| 07/01/2017 07/01/17 | Price Changed | $389,900 | +0.2% | $177 / Sq Ft |
| 03/05/2017 03/05/17 | Price Changed | $389,000 | -0.2% | $177 / Sq Ft |
| 01/20/2017 01/20/17 | For Sale | $389,900 | -- | $177 / Sq Ft |
Tax History Compared to Growth
Tax History
| Year | Tax Paid | Tax Assessment Tax Assessment Total Assessment is a certain percentage of the fair market value that is determined by local assessors to be the total taxable value of land and additions on the property. | Land | Improvement |
|---|---|---|---|---|
| 2025 | $8,708 | $660,200 | $118,800 | $541,400 |
| 2024 | $7,877 | $572,900 | $118,800 | $454,100 |
| 2023 | $7,752 | $540,600 | $103,300 | $437,300 |
| 2022 | $6,849 | $450,300 | $82,700 | $367,600 |
| 2021 | $6,971 | $428,200 | $66,100 | $362,100 |
| 2020 | $6,593 | $387,800 | $66,100 | $321,700 |
| 2019 | $6,718 | $373,200 | $59,600 | $313,600 |
| 2018 | $1,127 | $59,600 | $59,600 | $0 |
| 2017 | $1,146 | $59,600 | $59,600 | $0 |
| 2016 | $905 | $43,900 | $43,900 | $0 |
| 2015 | $881 | $43,900 | $43,900 | $0 |
| 2014 | $858 | $43,900 | $43,900 | $0 |
Agents Affiliated with this Home
-
Joseph Abramoff

Seller's Agent in 2024
Joseph Abramoff
BA Property & Lifestyle Advisors
(508) 667-8254
8 in this area
141 Total Sales
-
E
Buyer's Agent in 2024
Emiliana Rivas
Berkshire Hathaway HomeServices Realty Professionals
-
Ann Marie Belair

Seller's Agent in 2018
Ann Marie Belair
Sterling Realty Belair, INC
(508) 523-2676
13 Total Sales
Map
Source: MLS Property Information Network (MLS PIN)
MLS Number: 72110707
APN: WORC-000025-000016-000073-000074
