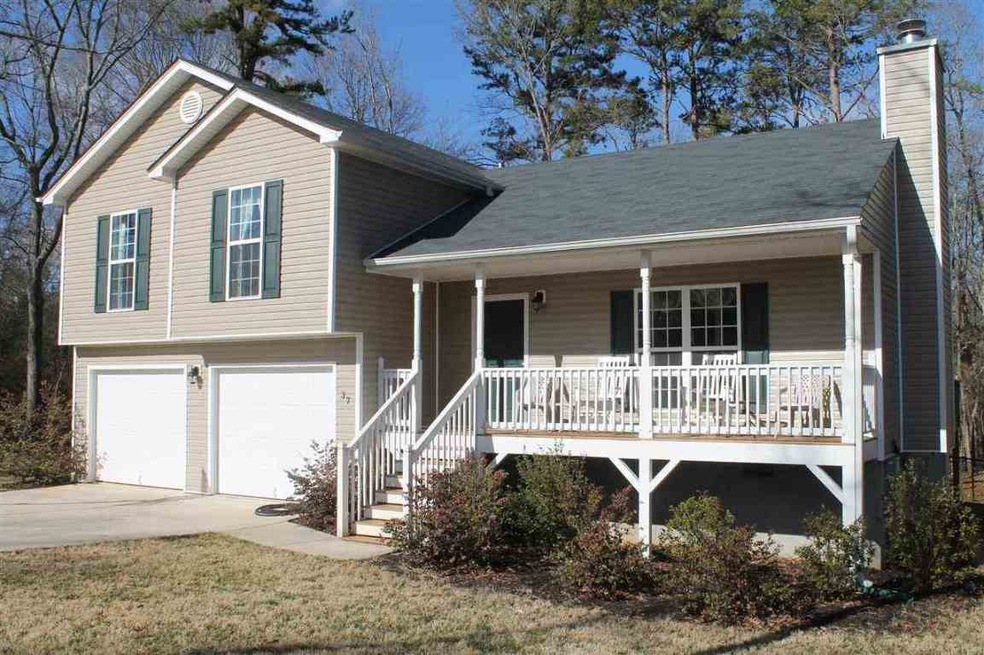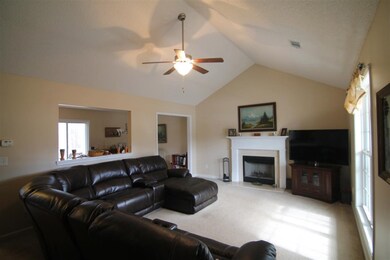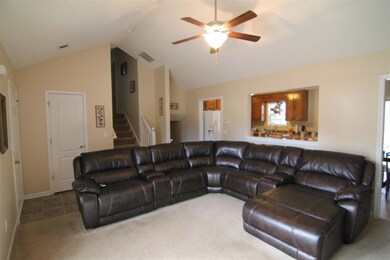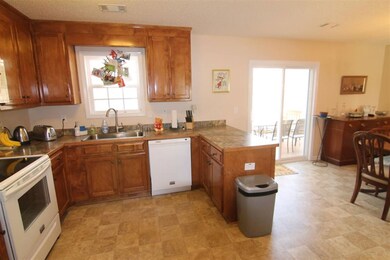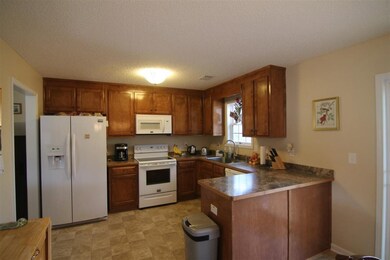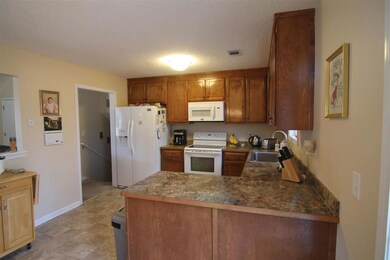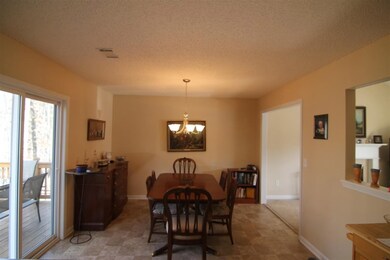
37 Fisher Jenkins Rd Anderson, SC 29625
Estimated Value: $287,000 - $356,000
Highlights
- 1.47 Acre Lot
- Deck
- No HOA
- Pendleton High School Rated A-
- Cathedral Ceiling
- Fenced Yard
About This Home
As of March 2015Spacious 4 bedroom 3 full bathroom home built in just 2012. Beautiful level land with the rear yard fenced in. Enjoy the smart floor plan for comfortable, easy living! The front entry is into the open living room with vaulted ceiling, wood burning fireplace and double windows allowing lots of natural lighting. A cased opening separates the large dining area and kitchen from the living room. Ample cabinetry is adorned with neutral toned countertops with natural wood trim. The full large kitchen appliance package eases the first time home buyer's budget including the stove/range, dishwasher, microwave and refrigerator. The glassed doors in the dining area open to the rear deck overlooking the wooded rear area. Down just a few stairs is a bedroom with a full bath that has a private entry door to the rear and a 2 car garage. Up just a few stairs is a large master with walk in closet & private bath (garden tub & walk in shower), two more bedrooms (FOUR BEDROOMS!) & a 3rd full bath.
Last Agent to Sell the Property
Western Upstate Keller William License #28635 Listed on: 02/11/2015
Home Details
Home Type
- Single Family
Est. Annual Taxes
- $1,352
Year Built
- Built in 2012
Lot Details
- 1.47 Acre Lot
- Fenced Yard
- Level Lot
Parking
- 2 Car Attached Garage
- Garage Door Opener
- Driveway
Home Design
- Split Level Home
- Vinyl Siding
Interior Spaces
- 1,809 Sq Ft Home
- Multi-Level Property
- Tray Ceiling
- Cathedral Ceiling
- Ceiling Fan
- Fireplace
- Vinyl Clad Windows
- Insulated Windows
- Tilt-In Windows
- Crawl Space
- Pull Down Stairs to Attic
- Laundry Room
Kitchen
- Dishwasher
- Laminate Countertops
Flooring
- Carpet
- Vinyl
Bedrooms and Bathrooms
- 4 Bedrooms
- Primary bedroom located on second floor
- Walk-In Closet
- 3 Full Bathrooms
- Dual Sinks
- Bathtub
- Garden Bath
- Separate Shower
Schools
- Lafrance Elementary School
- Riverside Middl Middle School
- Pendleton High School
Utilities
- Cooling Available
- Heat Pump System
- Septic Tank
- Satellite Dish
Additional Features
- Low Threshold Shower
- Deck
- Outside City Limits
Community Details
- No Home Owners Association
- Henderson Estat Subdivision
Listing and Financial Details
- Tax Lot 26 & 27
- Assessor Parcel Number 043-01-01-037 & 036
Ownership History
Purchase Details
Home Financials for this Owner
Home Financials are based on the most recent Mortgage that was taken out on this home.Purchase Details
Purchase Details
Similar Homes in Anderson, SC
Home Values in the Area
Average Home Value in this Area
Purchase History
| Date | Buyer | Sale Price | Title Company |
|---|---|---|---|
| Spado Laura R | $165,000 | -- | |
| Southfork Homes Llc | -- | -- | |
| Godek David M | $16,000 | -- |
Mortgage History
| Date | Status | Borrower | Loan Amount |
|---|---|---|---|
| Open | Spado Laura R | $156,750 | |
| Previous Owner | Godek David M | $82,500 |
Property History
| Date | Event | Price | Change | Sq Ft Price |
|---|---|---|---|---|
| 03/30/2015 03/30/15 | Sold | $165,000 | -2.1% | $91 / Sq Ft |
| 02/20/2015 02/20/15 | Pending | -- | -- | -- |
| 02/10/2015 02/10/15 | For Sale | $168,500 | -- | $93 / Sq Ft |
Tax History Compared to Growth
Tax History
| Year | Tax Paid | Tax Assessment Tax Assessment Total Assessment is a certain percentage of the fair market value that is determined by local assessors to be the total taxable value of land and additions on the property. | Land | Improvement |
|---|---|---|---|---|
| 2024 | $1,352 | $8,880 | $660 | $8,220 |
| 2023 | $1,352 | $8,880 | $660 | $8,220 |
| 2022 | $1,188 | $8,880 | $660 | $8,220 |
| 2021 | $1,044 | $7,310 | $640 | $6,670 |
| 2020 | $1,028 | $7,310 | $640 | $6,670 |
| 2019 | $1,028 | $7,310 | $640 | $6,670 |
| 2018 | $1,036 | $7,310 | $640 | $6,670 |
| 2017 | -- | $6,250 | $640 | $5,610 |
| 2016 | $3,053 | $5,660 | $640 | $5,020 |
| 2015 | $823 | $5,660 | $640 | $5,020 |
| 2014 | $847 | $6,290 | $230 | $6,060 |
Agents Affiliated with this Home
-
Tina Wilson

Seller's Agent in 2015
Tina Wilson
Western Upstate Keller William
(864) 221-1675
10 in this area
123 Total Sales
-
Jo Massey

Buyer's Agent in 2015
Jo Massey
Adly Group Realty
(864) 933-4018
6 in this area
57 Total Sales
Map
Source: Western Upstate Multiple Listing Service
MLS Number: 20162060
APN: 043-01-01-037
- 26 Fisher Jenkins Rd
- 122 Bellflower Ln
- 134 Bellflower Ln
- 635 Grate Rd
- 150 Dalton Dr Unit 368
- 519 Seaborn Cir
- 517 Seaborn Cir
- 515 Seaborn Cir
- 513 Seaborn Cir
- 473 Seaborn Cir
- 555 Seaborn Cir
- 553 Seaborn Cir
- 134 Cotesworth St
- 110 Cotesworth St
- 132 Cotesworth St
- 130 Cotesworth St
- 128 Cotesworth St
- 126 Cotesworth St
- 118 Cotesworth St
- Unit 372 150 Dalton Dr
- 37 Fisher Jenkins Rd
- 00 Fisher Jenkins Rd
- 51 Fisher Jenkins Rd
- 43 & 45 Fisher Jenkins Rd Unit Off Highway 187N
- 23 Fisher Jenkins Rd
- 43/45 Fisher Jenkins Rd
- 27 & 29 Fisher Jenkins Rd
- 53/55 Fisher Jenkins Rd Unit Off Highway 187N
- 53/55 Fisher Jenkins Rd
- 11 Fisher Jenkins Rd
- 41 Fisher Jenkins Rd
- 31 Fisher Jenkins Rd
- 30 Fisher Jenkins Rd
- 47 Fisher Jenkins Rd
- 47 Fisher Jenkins Rd
- 34 Fisher Jenkins Rd
- 413 Gibson Rd
- 405 Gibson Rd
- 419 Gibson Rd
- 19 Fisher Jenkins Rd
