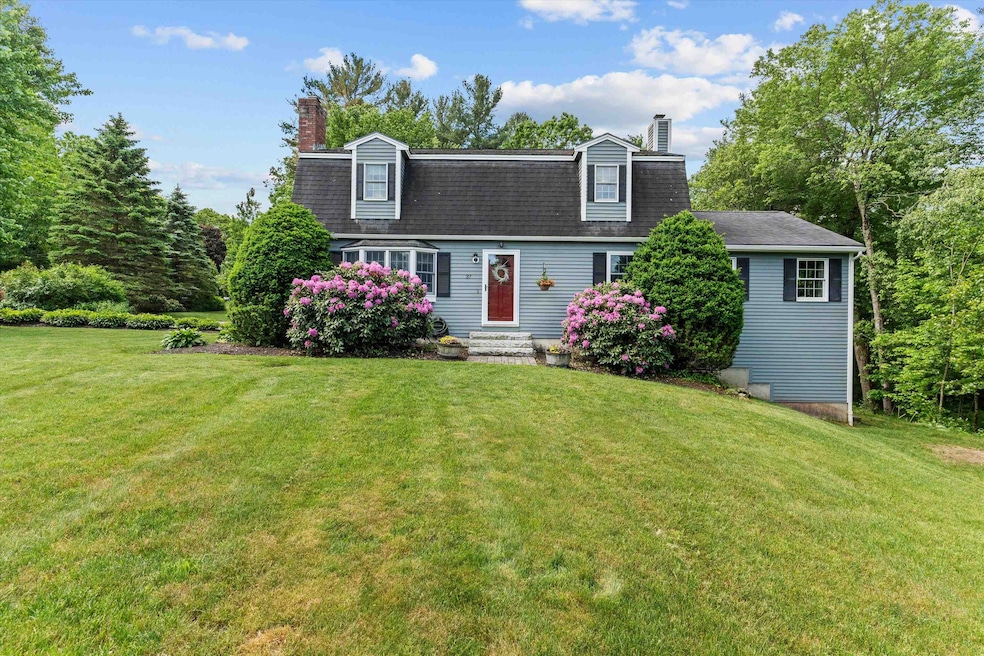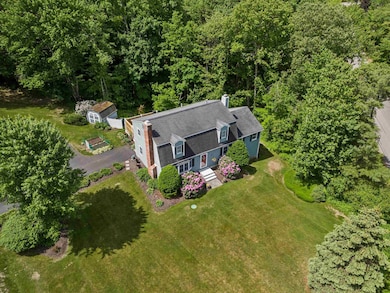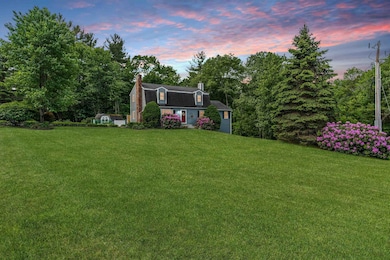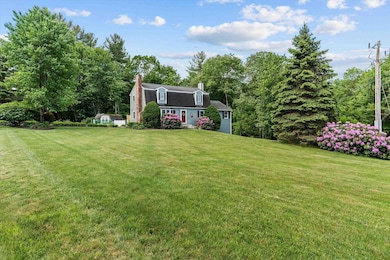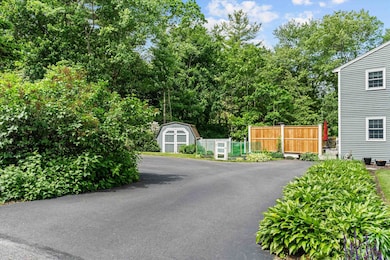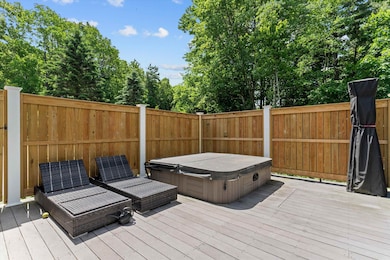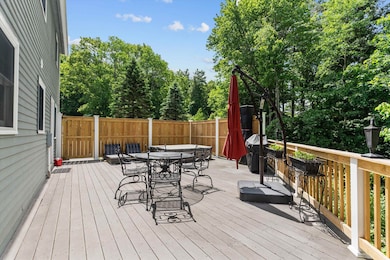
37 Forest St Londonderry, NH 03053
Estimated payment $4,372/month
Highlights
- Popular Property
- Cape Cod Architecture
- Recreation Room
- Spa
- Deck
- Cathedral Ceiling
About This Home
Beautifully updated Cape in a highly desired neighborhood! Boasting over 2400+ sqft incl. a partially finished basement, this warm & inviting home sits on a sprawling 1-acre corner lot. Enjoy the expansive composite deck—ideal for entertaining—with built-in hot tub, grill area & outdoor dining space. Inside, the stunning kitchen features quartz counters, stainless steel appliances & opens to a bright dining area. The impressive great rm offers a soaring cathedral ceiling & cozy propane stove, while the formal family rm showcases a charming fireplace. A versatile 1st-flr office w/exterior access could be a 4th bed. Full bath on main lvl. Upstairs: 3 generous beds & updated full bath. Lower level includes a game/exercise rm, small office, abundant storage & large workshop w/walkout access. Numerous upgrades: windows, fresh paint, reverse osmosis system, & 2-zone HVAC. A must-see gem!
Open House Schedule
-
Saturday, May 31, 202511:00 am to 12:30 pm5/31/2025 11:00:00 AM +00:005/31/2025 12:30:00 PM +00:00Add to Calendar
Home Details
Home Type
- Single Family
Est. Annual Taxes
- $8,817
Year Built
- Built in 1976
Lot Details
- 1 Acre Lot
- Property fronts a private road
- Corner Lot
- Property is zoned AR-1
Home Design
- Cape Cod Architecture
- Wood Frame Construction
- Shingle Roof
- Radon Mitigation System
Interior Spaces
- Property has 2 Levels
- Cathedral Ceiling
- Ceiling Fan
- Wood Burning Fireplace
- Family Room
- Living Room
- Combination Kitchen and Dining Room
- Recreation Room
- Workshop
Kitchen
- Eat-In Kitchen
- Stove
- Gas Range
- Microwave
- Dishwasher
- Kitchen Island
Flooring
- Carpet
- Laminate
- Tile
Bedrooms and Bathrooms
- 3 Bedrooms
- 2 Full Bathrooms
Laundry
- Dryer
- Washer
Basement
- Walk-Out Basement
- Laundry in Basement
Parking
- Paved Parking
- Off-Street Parking
- 1 to 5 Parking Spaces
Outdoor Features
- Spa
- Deck
- Outdoor Storage
Utilities
- Forced Air Heating and Cooling System
- Propane
- Private Water Source
- High Speed Internet
Listing and Financial Details
- Tax Lot 065-14
- Assessor Parcel Number 004
Map
Home Values in the Area
Average Home Value in this Area
Tax History
| Year | Tax Paid | Tax Assessment Tax Assessment Total Assessment is a certain percentage of the fair market value that is determined by local assessors to be the total taxable value of land and additions on the property. | Land | Improvement |
|---|---|---|---|---|
| 2024 | $8,817 | $546,300 | $213,300 | $333,000 |
| 2023 | $8,550 | $546,300 | $213,300 | $333,000 |
| 2022 | $7,933 | $429,300 | $159,900 | $269,400 |
| 2021 | $7,891 | $429,300 | $159,900 | $269,400 |
| 2020 | $7,284 | $362,200 | $123,000 | $239,200 |
| 2019 | $7,023 | $362,200 | $123,000 | $239,200 |
| 2018 | $6,381 | $292,700 | $101,400 | $191,300 |
| 2017 | $6,325 | $292,700 | $101,400 | $191,300 |
| 2016 | $6,293 | $292,700 | $101,400 | $191,300 |
| 2015 | $6,153 | $292,700 | $101,400 | $191,300 |
| 2014 | $6,173 | $292,700 | $101,400 | $191,300 |
| 2011 | -- | $293,800 | $101,400 | $192,400 |
Property History
| Date | Event | Price | Change | Sq Ft Price |
|---|---|---|---|---|
| 05/28/2025 05/28/25 | For Sale | $649,900 | -- | $267 / Sq Ft |
Mortgage History
| Date | Status | Loan Amount | Loan Type |
|---|---|---|---|
| Closed | $208,500 | Unknown |
Similar Homes in Londonderry, NH
Source: PrimeMLS
MLS Number: 5043268
APN: LOND-000004-000000-000065-000014
- 11 Spruce St
- 194 Fordway Extension
- 14 Settlers Ln
- 9 Rocco Dr Unit R
- 34 Pleasant Dr
- 74 Boulder Dr Unit 74
- 9 Hope Hill Rd Unit 3-14
- 3 Thomas St
- 5 Rocco Dr Unit L
- 11 Ross Dr
- 2 Chesterfield Ln Unit 11B
- 44 Sheffield Way Unit 6B
- 42 Sheffield Way Unit 6A
- 35 Chapparel Dr
- 51 Charleston Ave
- 3 Elise Ave Unit 95
- 4 Mulberry St
- 14 Elise Ave Unit 7
- 12 Elise Ave Unit 6
- 26-28 South Rd
