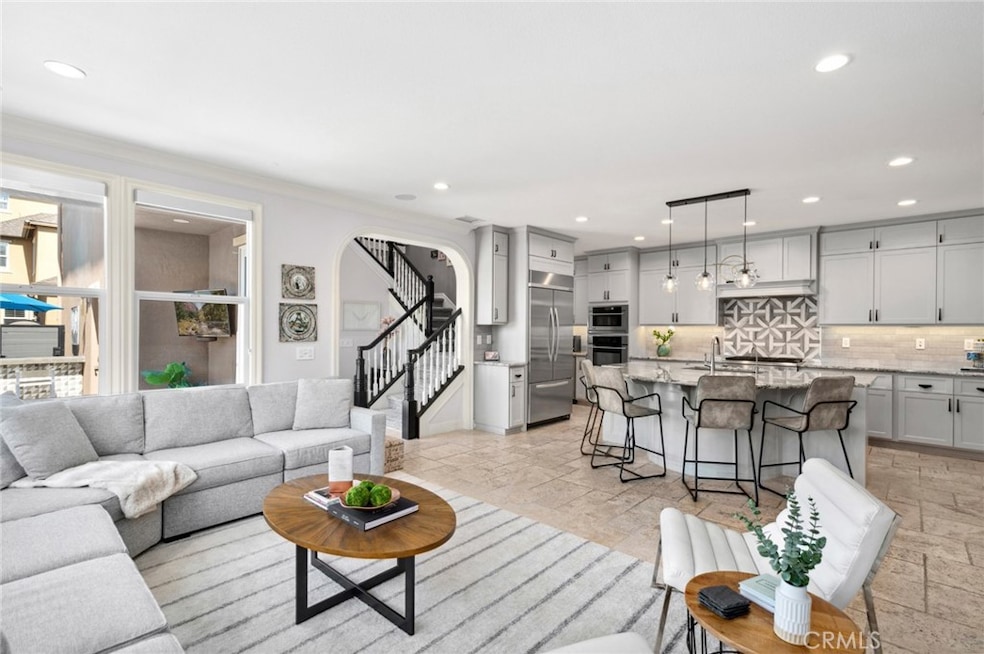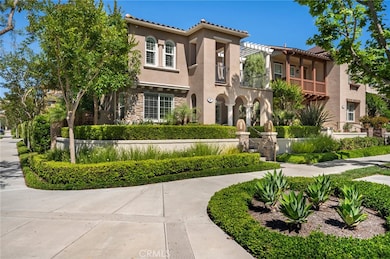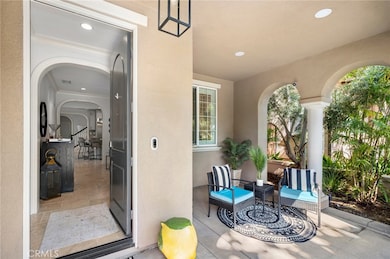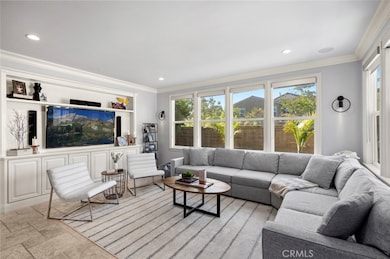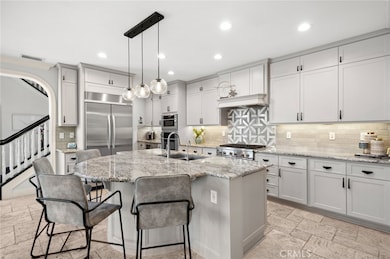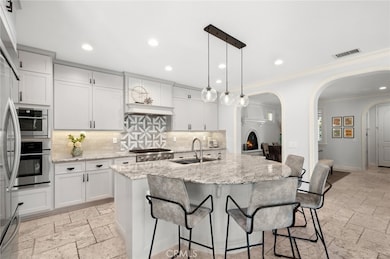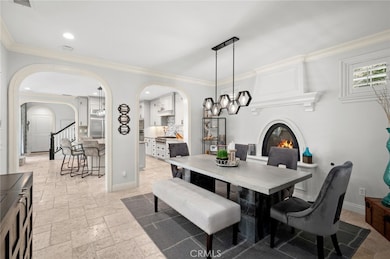
37 Golf Dr Aliso Viejo, CA 92656
Highlights
- Golf Course Community
- Fitness Center
- Primary Bedroom Suite
- Oak Grove Elementary School Rated A
- In Ground Pool
- 3-minute walk to Vista Park
About This Home
As of June 2025No expense has been spared or detail overlooked in creating this exquisitely customized residence situated in the coveted country club community of Glenwood. Set on a generous corner parcel that affords expanded yard space, privacy, natural light and enhanced versatility, this four-bedroom masterpiece offers an unparalleled blend of sophistication, space, and style. Highlighting the heart of the home lies a granite-clad chef’s kitchen with an expansive center island, soft close cabinetry and professional grade appliances, ideal for both casual dining and elegant entertaining. The open-concept great room is a show-stopper, adorned with custom built-ins and dramatic walls of windows that bathe the space in natural light. A refined formal dining room, complete with fireplace, sets the stage for unforgettable gatherings. The desirable floor plan includes a well-appointed downstairs bedroom and full bath, while three additional bedrooms upstairs offer comfort and privacy. The primary suite is a tranquil retreat, privately positioned and embellished with classic wainscoting. Its spa-inspired en-suite bath features a freestanding soaking tub, an oversized walk-in shower, generous walk-in closet, and premium finishes throughout—offering an indulgent escape from the everyday. Step outside to a sun-drenched backyard oasis, designed for the ultimate in outdoor living. The expansive tiled patio surrounds a sleek built-in fire pit, a top-of-the-line Lynx Sedona professional BBQ, convenient outdoor refrigerator, professional lighting and outdoor sound system to enhance the exterior ambiance of the home, all perfectly designed for entertaining. Fully paid-off 21 panel solar energy system, an impeccably finished two-car garage with epoxy flooring, plentiful storage, and EV charger, plus an endless list of high-end upgrades throughout the home. All situated within an exclusive community offering resort-style HOA amenities inclusive of a social membership to the private Jack Nicklaus designed golf course, clubhouse, state of the art fitness facility, access to the Glenwood Aquatic center with Olympic size pool, splash pool, tot lots and more. Blue Ribbon schools, restaurants, hiking trails and entertainment options are moments away. Approx 5 miles to beaches and Dana Point Harbor along with being conveniently located to the 73/5/405 fwys. This residence delivers a rare and desirable blend of location, luxury, comfort, and true sense of community.
Last Agent to Sell the Property
BHHS CA Properties Brokerage Phone: 714-602-3557 License #00604118 Listed on: 05/22/2025

Home Details
Home Type
- Single Family
Est. Annual Taxes
- $15,394
Year Built
- Built in 2008 | Remodeled
Lot Details
- 3,784 Sq Ft Lot
- Block Wall Fence
- Landscaped
- Corner Lot
- Level Lot
- Sprinkler System
- Private Yard
- Lawn
- Back and Front Yard
HOA Fees
Parking
- 2 Car Direct Access Garage
- Electric Vehicle Home Charger
- Parking Available
- Rear-Facing Garage
- Single Garage Door
Home Design
- Planned Development
Interior Spaces
- 2,716 Sq Ft Home
- 2-Story Property
- Open Floorplan
- Wired For Sound
- Built-In Features
- Chair Railings
- Crown Molding
- Wainscoting
- High Ceiling
- Ceiling Fan
- Recessed Lighting
- Fireplace With Gas Starter
- Double Pane Windows
- Plantation Shutters
- Custom Window Coverings
- Blinds
- Sliding Doors
- Panel Doors
- Great Room
- Family Room Off Kitchen
- Living Room
- Dining Room with Fireplace
- Storage
- Neighborhood Views
Kitchen
- Updated Kitchen
- Open to Family Room
- Breakfast Bar
- Walk-In Pantry
- Six Burner Stove
- Gas Cooktop
- <<microwave>>
- Dishwasher
- Kitchen Island
- Granite Countertops
- Quartz Countertops
- Pots and Pans Drawers
- Built-In Trash or Recycling Cabinet
- Self-Closing Drawers and Cabinet Doors
- Disposal
Flooring
- Wood
- Carpet
- Stone
- Tile
Bedrooms and Bathrooms
- 4 Bedrooms | 1 Main Level Bedroom
- Primary Bedroom Suite
- Walk-In Closet
- Dressing Area
- Remodeled Bathroom
- Bathroom on Main Level
- 3 Full Bathrooms
- Quartz Bathroom Countertops
- Makeup or Vanity Space
- Dual Vanity Sinks in Primary Bathroom
- Private Water Closet
- Soaking Tub
- <<tubWithShowerToken>>
- Separate Shower
- Linen Closet In Bathroom
- Closet In Bathroom
Laundry
- Laundry Room
- Laundry on upper level
- Washer and Gas Dryer Hookup
Home Security
- Home Security System
- Carbon Monoxide Detectors
- Fire and Smoke Detector
Pool
- In Ground Pool
- Heated Spa
- In Ground Spa
- Fence Around Pool
Outdoor Features
- Enclosed patio or porch
- Exterior Lighting
- Outdoor Grill
- Rain Gutters
Schools
- Oak Grove Elementary School
- Aliso Viejo Middle School
- Aliso Niguel High School
Utilities
- Forced Air Zoned Cooling and Heating System
- 220 Volts in Garage
- Water Heater
- Water Purifier
Additional Features
- Solar owned by seller
- Property is near a park
Listing and Financial Details
- Tax Lot 99
- Tax Tract Number 16969
- Assessor Parcel Number 62364606
- $4,527 per year additional tax assessments
- Seller Considering Concessions
Community Details
Overview
- Glenwood Maint. Corp Association, Phone Number (800) 232-7517
- Powerstone Prop Mgmt Association, Phone Number (949) 535-4533
- Seabreeze Mgmt. HOA
- Pasadera Subdivision
- Greenbelt
Amenities
- Community Fire Pit
- Community Barbecue Grill
- Clubhouse
Recreation
- Golf Course Community
- Community Playground
- Fitness Center
- Community Pool
- Community Spa
- Park
- Bike Trail
Security
- Resident Manager or Management On Site
Ownership History
Purchase Details
Home Financials for this Owner
Home Financials are based on the most recent Mortgage that was taken out on this home.Purchase Details
Purchase Details
Home Financials for this Owner
Home Financials are based on the most recent Mortgage that was taken out on this home.Purchase Details
Purchase Details
Home Financials for this Owner
Home Financials are based on the most recent Mortgage that was taken out on this home.Purchase Details
Home Financials for this Owner
Home Financials are based on the most recent Mortgage that was taken out on this home.Similar Homes in Aliso Viejo, CA
Home Values in the Area
Average Home Value in this Area
Purchase History
| Date | Type | Sale Price | Title Company |
|---|---|---|---|
| Grant Deed | $1,700,000 | California Title Company | |
| Interfamily Deed Transfer | -- | None Available | |
| Grant Deed | $945,000 | Chicago Title | |
| Grant Deed | $825,000 | Stewart Title Of California | |
| Grant Deed | $776,000 | Chicago Title Company | |
| Interfamily Deed Transfer | -- | Chicago Title Company |
Mortgage History
| Date | Status | Loan Amount | Loan Type |
|---|---|---|---|
| Open | $1,445,000 | New Conventional | |
| Previous Owner | $550,000 | New Conventional | |
| Previous Owner | $578,750 | New Conventional | |
| Previous Owner | $612,855 | Unknown |
Property History
| Date | Event | Price | Change | Sq Ft Price |
|---|---|---|---|---|
| 06/25/2025 06/25/25 | Sold | $1,700,000 | +0.7% | $626 / Sq Ft |
| 05/30/2025 05/30/25 | Pending | -- | -- | -- |
| 05/22/2025 05/22/25 | For Sale | $1,689,000 | +78.7% | $622 / Sq Ft |
| 08/05/2016 08/05/16 | Sold | $945,000 | -3.1% | $348 / Sq Ft |
| 07/06/2016 07/06/16 | Pending | -- | -- | -- |
| 06/20/2016 06/20/16 | For Sale | $974,900 | -- | $359 / Sq Ft |
Tax History Compared to Growth
Tax History
| Year | Tax Paid | Tax Assessment Tax Assessment Total Assessment is a certain percentage of the fair market value that is determined by local assessors to be the total taxable value of land and additions on the property. | Land | Improvement |
|---|---|---|---|---|
| 2024 | $15,394 | $1,086,183 | $666,809 | $419,374 |
| 2023 | $15,563 | $1,064,886 | $653,735 | $411,151 |
| 2022 | $15,621 | $1,044,006 | $640,916 | $403,090 |
| 2021 | $14,989 | $1,023,536 | $628,349 | $395,187 |
| 2020 | $14,589 | $1,013,041 | $621,906 | $391,135 |
| 2019 | $14,487 | $993,178 | $609,712 | $383,466 |
| 2018 | $14,117 | $963,900 | $597,756 | $366,144 |
| 2017 | $13,901 | $945,000 | $586,035 | $358,965 |
| 2016 | $13,367 | $892,864 | $525,555 | $367,309 |
| 2015 | $14,419 | $879,453 | $517,661 | $361,792 |
| 2014 | $14,215 | $862,226 | $507,521 | $354,705 |
Agents Affiliated with this Home
-
Carole Geronsin

Seller's Agent in 2025
Carole Geronsin
BHHS CA Properties
(714) 501-2218
3 in this area
392 Total Sales
-
Genelle Geronsin

Seller Co-Listing Agent in 2025
Genelle Geronsin
BHHS CA Properties
(714) 602-3557
4 in this area
120 Total Sales
-
Darren Shepherd

Buyer's Agent in 2025
Darren Shepherd
Compass
(949) 353-9494
9 in this area
144 Total Sales
-
Chris Zoch

Seller's Agent in 2016
Chris Zoch
Coldwell Banker Realty
(949) 547-1723
13 in this area
37 Total Sales
-
Kathy Zoch

Seller Co-Listing Agent in 2016
Kathy Zoch
Katherine Zoch, Broker
(949) 547-1724
12 in this area
37 Total Sales
-
Beatriz Wade

Buyer's Agent in 2016
Beatriz Wade
Berkshire Hathaway HomeService
(888) 995-7575
2 in this area
16 Total Sales
Map
Source: California Regional Multiple Listing Service (CRMLS)
MLS Number: PW25113611
APN: 623-646-06
- 47 Golf Dr
- 27 Santa Barbara Dr
- 17 Via Athena Unit 49
- 24882 Via San Rafael
- 48 Via Athena
- 23376 El Reposa
- 23552 Los Grandes St
- 23356 Via San Miguel
- 25 Medici
- 4026 Calle Sonora Este Unit 2F
- 4025 Calle Sonora Este Unit 2C
- 4018 Calle Sonora Este
- 23485 Via Jacinto
- 4012 Calle Sonora Oeste Unit 1B
- 753 Avenida Majorca Unit A
- 4014 Calle Sonora Oeste Unit 2B
- 4014 Calle Sonora Oeste Unit 1G
- 4007 Calle Sonora Oeste Unit 1A
- 4009 Calle Sonora Oeste Unit 2H
- 465 Avenida Sevilla Unit C
