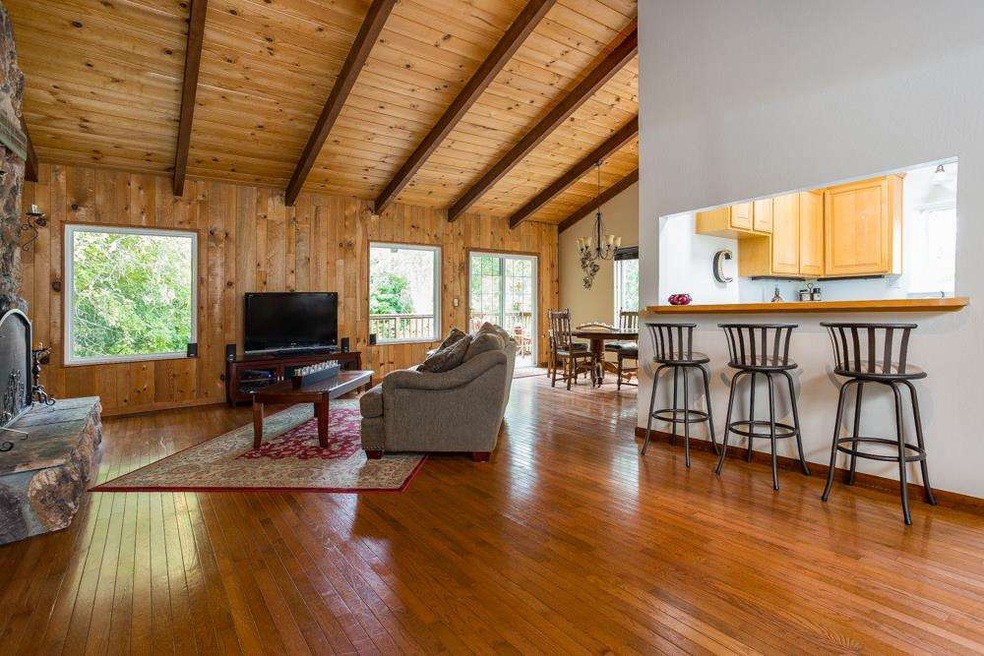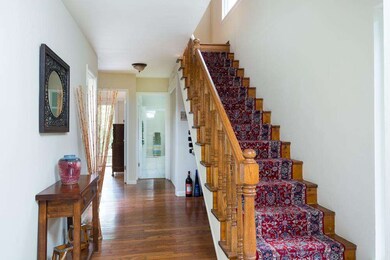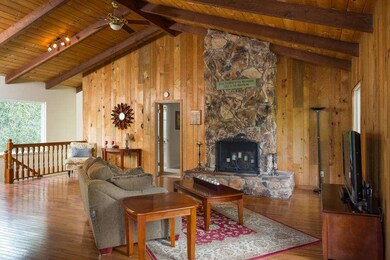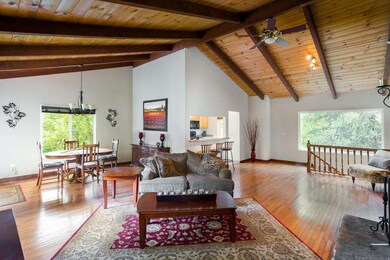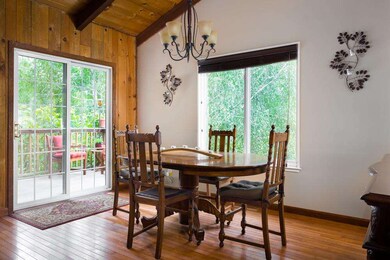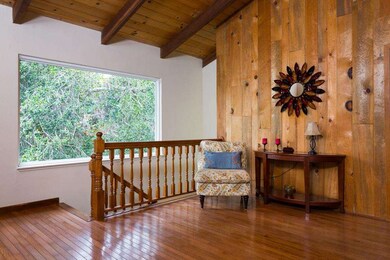
37 Grandview Ave Felton, CA 95018
Estimated Value: $981,984 - $1,198,000
Highlights
- Mountain View
- Deck
- Wood Flooring
- San Lorenzo Valley High School Rated A-
- Vaulted Ceiling
- Skylights in Kitchen
About This Home
As of October 2016Sophisticated county home in desirable Mt Hermon location w/ views of trees & mountain vistas beyond. Spacious LR has KP vaulted ceilings, hardwood floors, dining area, slider to deck; a fresh & cheerful updated kitchen and breakfast bar. Large master suite offers walk in closet, stylish remodeled bath: skylite, Corian counter & double sinks, tile shower. You'll love the huge family room, new (& newish) carpets, dual pane widows, designer paint colors & upgraded fixtures throughout. A large rear deck overlooks the terraced back yard, 2+ car carport, full septic replacement in 2011. Walkable location to Roaring Camp, Felton Fair Shopping Center and easy access to Mt Hermon activities. Don't you love hearing the train whistle?
Last Agent to Sell the Property
Century 21 Showcase Realtors License #00782879 Listed on: 08/09/2016

Last Buyer's Agent
Silke Stearns
Compass License #01899767

Home Details
Home Type
- Single Family
Est. Annual Taxes
- $9,134
Year Built
- Built in 1978
Lot Details
- 6,403 Sq Ft Lot
- Drought Tolerant Landscaping
- Zoning described as R-1-15
Home Design
- Composition Roof
- Concrete Perimeter Foundation
Interior Spaces
- 2,081 Sq Ft Home
- 2-Story Property
- Vaulted Ceiling
- Ceiling Fan
- Skylights in Kitchen
- Wood Burning Fireplace
- Double Pane Windows
- Separate Family Room
- Mountain Views
- Washer and Dryer Hookup
Kitchen
- Breakfast Bar
- Gas Oven
- Laminate Countertops
Flooring
- Wood
- Carpet
- Tile
- Vinyl
Bedrooms and Bathrooms
- 3 Bedrooms
- Walk-In Closet
- Remodeled Bathroom
- 2 Full Bathrooms
- Dual Sinks
- Low Flow Toliet
- Bathtub with Shower
- Walk-in Shower
- Low Flow Shower
Parking
- 1 Parking Space
- 2 Carport Spaces
- Tandem Parking
Outdoor Features
- Deck
Utilities
- Forced Air Heating System
- Vented Exhaust Fan
- Septic Tank
Community Details
- Built by Mt Hermon
Listing and Financial Details
- Assessor Parcel Number 066-092-35-000
Ownership History
Purchase Details
Purchase Details
Home Financials for this Owner
Home Financials are based on the most recent Mortgage that was taken out on this home.Purchase Details
Home Financials for this Owner
Home Financials are based on the most recent Mortgage that was taken out on this home.Purchase Details
Purchase Details
Home Financials for this Owner
Home Financials are based on the most recent Mortgage that was taken out on this home.Purchase Details
Purchase Details
Home Financials for this Owner
Home Financials are based on the most recent Mortgage that was taken out on this home.Purchase Details
Home Financials for this Owner
Home Financials are based on the most recent Mortgage that was taken out on this home.Similar Homes in Felton, CA
Home Values in the Area
Average Home Value in this Area
Purchase History
| Date | Buyer | Sale Price | Title Company |
|---|---|---|---|
| Mark And Ashlyn Sartain Family Trust | -- | -- | |
| Sartain Mark J | $680,000 | First American Title Company | |
| Colegrove Dustin | -- | Title365 | |
| Colegrove Dustin | -- | Accommodation | |
| Colegrove Jennifer Silva | -- | Old Republic Title Company | |
| Colegrove Jennifer Silva | $405,000 | Old Republic Title Company | |
| Scheffer William G | -- | None Available | |
| Scheffer William G | -- | Financial Title | |
| Scheffer William G | -- | -- |
Mortgage History
| Date | Status | Borrower | Loan Amount |
|---|---|---|---|
| Previous Owner | Sartain Mark J | $50,000 | |
| Previous Owner | Sartain Mark J | $586,500 | |
| Previous Owner | Sartain Mark J | $625,500 | |
| Previous Owner | Colegrove Dustin | $384,000 | |
| Previous Owner | Colegrove Jennifer Silva | $397,664 | |
| Previous Owner | Scheffer William G | $285,000 | |
| Previous Owner | Scheffer William G | $256,000 | |
| Previous Owner | Scheffer William G | $250,000 | |
| Previous Owner | Scheffer William G | $100,000 | |
| Previous Owner | Scheffer William G | $47,000 |
Property History
| Date | Event | Price | Change | Sq Ft Price |
|---|---|---|---|---|
| 10/25/2016 10/25/16 | Sold | $680,000 | -1.4% | $327 / Sq Ft |
| 09/19/2016 09/19/16 | Pending | -- | -- | -- |
| 08/09/2016 08/09/16 | For Sale | $690,000 | -- | $332 / Sq Ft |
Tax History Compared to Growth
Tax History
| Year | Tax Paid | Tax Assessment Tax Assessment Total Assessment is a certain percentage of the fair market value that is determined by local assessors to be the total taxable value of land and additions on the property. | Land | Improvement |
|---|---|---|---|---|
| 2023 | $9,134 | $758,553 | $455,132 | $303,421 |
| 2022 | $8,918 | $743,680 | $446,208 | $297,472 |
| 2021 | $8,717 | $729,097 | $437,458 | $291,639 |
| 2020 | $8,377 | $721,622 | $432,973 | $288,649 |
| 2019 | $7,937 | $707,472 | $424,483 | $282,989 |
| 2018 | $7,784 | $693,600 | $416,160 | $277,440 |
| 2017 | $5,147 | $449,380 | $269,626 | $179,754 |
| 2016 | $5,070 | $440,570 | $264,340 | $176,230 |
| 2015 | $4,967 | $433,952 | $260,370 | $173,582 |
| 2014 | $4,883 | $425,452 | $255,270 | $170,182 |
Agents Affiliated with this Home
-
Ronnie Trubek

Seller's Agent in 2016
Ronnie Trubek
Century 21 Showcase Realtors
(831) 818-4233
29 Total Sales
-

Buyer's Agent in 2016
Silke Stearns
Compass
(925) 251-1111
15 Total Sales
Map
Source: MLSListings
MLS Number: ML81599144
APN: 066-092-35-000
- 12 Summit Ave
- 41 Grandview Ave
- 7 Plaza
- 460 River Rd
- 21 Forest Rd
- 6443 E Zayante Rd
- 44 Pine Ave
- 5324 Plateau Dr
- 4865 Highway 9
- 200 View Rd
- 833 Skyline Dr
- 414 Prospect Ave
- 596 Willow Way
- 162 Rincon Rd
- 819 Brookside Way
- 0 Toll House Gulch Rd
- 1151 Lakeside Dr
- 0 Carroll Ave
- 105 William Way
- 1495 Mclellan Rd
- 37 Grandview Ave
- 39 Grandview Ave
- 33 Grandview Ave
- 5416 Graham Hill Rd
- 26 Grandview Ave
- 28 Grandview Ave
- 24 Grandview Ave
- 5420 Graham Hill Rd Unit A
- 5412 Graham Hill Rd
- 21 Grandview Ave
- 22 Grandview Ave
- 30 Grandview Ave
- 5430 Graham Hill Rd
- 5410 Graham Hill Rd
- 14 Terrace Way
- 5450 Graham Hill Rd
- 32 Grandview Ave
- 16 Grandview Ave
- 18 Terrace Way
- 43 Grandview Ave
