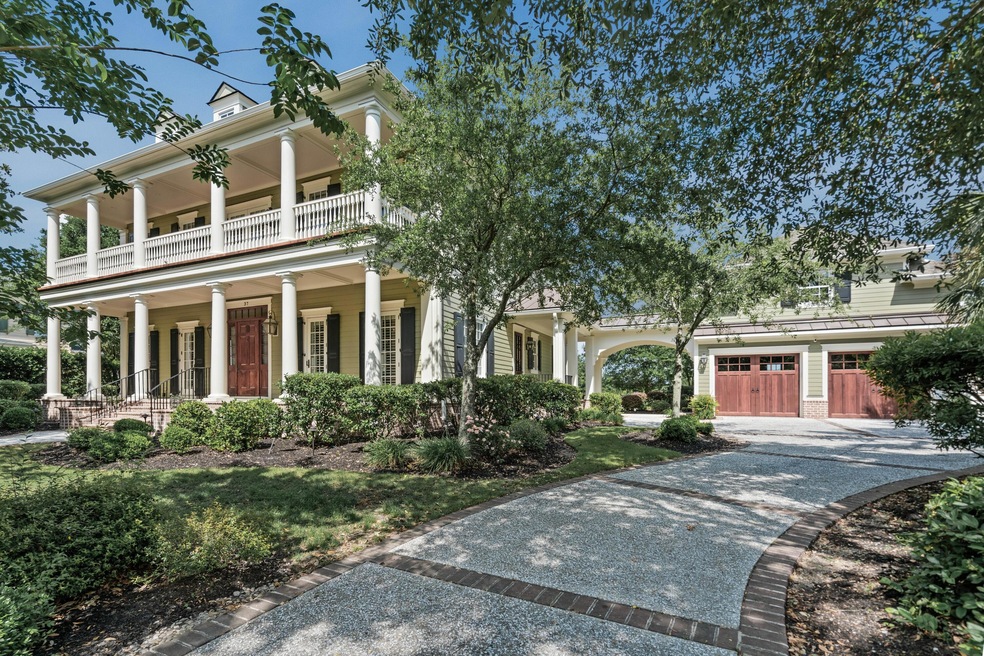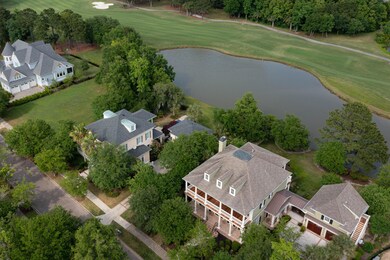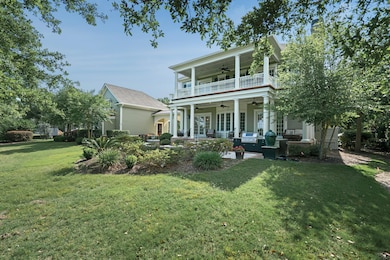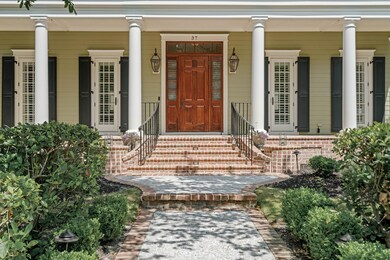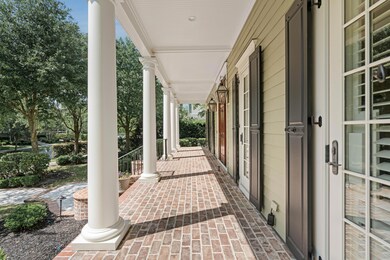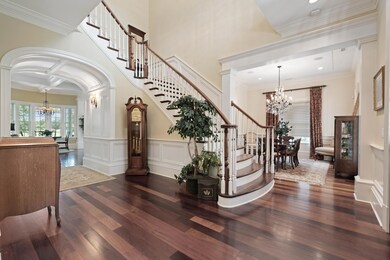
37 Hazelhurst St Daniel Island, SC 29492
Estimated Value: $3,250,000 - $3,481,000
Highlights
- Boat Dock
- On Golf Course
- Finished Room Over Garage
- Daniel Island School Rated A-
- Fitness Center
- 5-minute walk to Grove Park
About This Home
As of July 2021Lowcountry luxury is easily achieved at 37 Hazelhurst! This stunning 5 bed 5.5 bath home offers three stories, a fully equipped efficiency space, and is perfectly situated on the Tom Fazio-designed Beresford Creek Course. Not only does the backyard offer gorgeous views, but the front has immense curb appeal and provides a quiet and lush street to live on. Located just minutes from the Daniel Island club, you can take full advantage of the tennis courts, pool, and fitness amenities. Downtown Daniel Island is also in arms reach with a quick ride on the golf cart to the grocery, doctors appointments, or newest restaurants. This home can do it all and you will not want to miss it!Enter through the stunning Mahogany front door and you will be greeted by beautiful hardwood floors, 11 foot ceilings, a grand two-story foyer with wrapping staircase, and an eye-catching paneled archway. To your left is a formal sitting room that could easily be a wonderful office space. This room gets plenty of light and offers access to the large front porch. To your right, a formal dining room awaits. This room is perfect in size with an elegant wainscoting ceiling, additional access to the front porch and a conveniently located butler's pantry just beyond the back wall. The butler's pantry offers custom cabinetry with a built-in wine cooler, coat closet, a built-in seating area, and access to the driveway.
Continuing to the large gourmet kitchen, you will be met with lots of natural light and beautiful views! The floor plan is wide open and lets you stay connected to family and guests in the living room at all times. The kitchen features two large islands and provides lots of storage with custom, inset cabinetry. Prepping and cooking is a breeze with two sinks, a paneled KitchenAid refrigerator, Bosch dishwasher, Sharp microwave drawer, GE Monogram 6-burner range, warming drawer, granite countertops, and a walk-in pantry nearby. Entertain easily with bar seating for three and room for a large table in front of the charming bay window. With views of the courtyard and patio, this space makes any meal special! A spacious powder room is conveniently located in the hall as well as additional storage closets.
Flowing into the living room, you will find a generously sized setup with an oversized, custom gas fireplace as the anchor. A cofferred ceiling with recessed LED lighting draws your eye upward as French doors to the enticing backyard draw your eye outward. Step on the back patio and immediately feel at peace. An expansive, covered, brick laid patio perfectly surrounded by manicured landscape, soft Zoysia grass, and a golf course pond invite you to stay for hours. Just a few steps down, the views are matched with luxury at the outdoor kitchen featuring granite countertops, built-in FireMagic grill, additional Green Egg grill, Wash and Wear outdoor cabinetry, and a large remote-controlled fire pit with built-in bench seating.
Traveling to the second floor of the home, you will arrive at the owner's suite. Enter through the French doors and be greeted by a custom gas fireplace, lots of natural light, 10 foot ceilings, doors to the spacious and completely private piazza with IPE decking, a large, custom walk-in closet, breakfast bar with a refrigerator and glass paneled cabinetry, and finally the giving master bath. This space features two large custom vanities with recessed lighting and overhead arches, travertine tile floors, granite countertops, ample room for storage, a private dibet, walk-in glass shower, multi-jet jacuzzi, and built-in speakers. A walk-in laundry room offering an Electrolux washer and dryer, utility sink, and custom cabinetry is conveniently located just outside in the hall.
Two additional bedrooms can be found just down the hall in addition to a set of French doors leading to the front piazza. Both bedrooms feature large windows, walk-in custom closets with automatic lighting, en suite baths featuring walk-in glass showers and linen closets for extra storage. The fourth bedroom can be located on the third floor, which is easily accessed through a stairwell across from the laundry room. You will find lots of square footage on this floor, with more than enough room for a king bed, desk area, and possible workout equipment. A closet and additional breakfast area complete with a fridge can be found across the hall from the full bath. A rare bonus is the insultated walk in the attic storage area.
Crossing the oyster shelled drive and transitioning to the two-car garage, you will be greeted by beautiful stained garage doors, built-in storage shelving, and two convenient electric car charging stations. This smart garage can also be opened remotely. Located above the garge is a fully functional efficiency. This space provides a lovely living room with French doors to the porch, lovely views of the golf course, wood laminate floors, a kitchen equipped with several appliances, a private bedroom with a large closet, full bath with a walk-in shower, and a stacked washer and dryer unit in the bathroom closet. This space truly covers all of your needs!
Additional smart features of the home include remote controlled interior and exterior lighting, several motorized Hunter Douglass window treatments, a built-in speaker system, three zoned HVAC systems, two Rinnai tankless hot water heaters, air purifier, full security system with cameras, IPE Brazilian Walnut porches equipped with built-in peakers and convenient hose bibs, lawn irrigation system over 8 zones, and additional exterior outlets for holiday lighting.
With a dreamy location and luxurious offerings both inside and outside, 37 Hazelhurst is a must-see! Buyer to pay a one-time neighborhood enhancement fee of .5% x sales price to Daniel Island Community Fund at closing and an estoppel fee to the Daniel Island Property Owners Association, Inc.
Last Agent to Sell the Property
Atlantic Properties Of The LowCountry License #56673 Listed on: 05/11/2021
Home Details
Home Type
- Single Family
Est. Annual Taxes
- $16,751
Year Built
- Built in 2008
Lot Details
- 0.39 Acre Lot
- On Golf Course
HOA Fees
- $90 Monthly HOA Fees
Parking
- 2 Car Garage
- Finished Room Over Garage
- Garage Door Opener
Home Design
- Traditional Architecture
- Raised Foundation
- Architectural Shingle Roof
- Cement Siding
Interior Spaces
- 4,624 Sq Ft Home
- 3-Story Property
- Central Vacuum
- Tray Ceiling
- High Ceiling
- Ceiling Fan
- Window Treatments
- Entrance Foyer
- Family Room with Fireplace
- 2 Fireplaces
- Home Office
- Utility Room
- Exterior Basement Entry
- Home Security System
Kitchen
- Eat-In Kitchen
- Dishwasher
- Kitchen Island
Flooring
- Wood
- Ceramic Tile
Bedrooms and Bathrooms
- 5 Bedrooms
- Fireplace in Bedroom
- Walk-In Closet
- Garden Bath
Laundry
- Laundry Room
- Dryer
- Washer
Outdoor Features
- Balcony
- Patio
- Exterior Lighting
- Front Porch
Schools
- Daniel Island Elementary And Middle School
- Philip Simmons High School
Utilities
- No Cooling
- No Heating
- Tankless Water Heater
Community Details
Overview
- Club Membership Available
- Daniel Island Park Subdivision
Recreation
- Boat Dock
- Tennis Courts
- Fitness Center
- Dog Park
- Trails
Ownership History
Purchase Details
Purchase Details
Home Financials for this Owner
Home Financials are based on the most recent Mortgage that was taken out on this home.Purchase Details
Home Financials for this Owner
Home Financials are based on the most recent Mortgage that was taken out on this home.Purchase Details
Home Financials for this Owner
Home Financials are based on the most recent Mortgage that was taken out on this home.Purchase Details
Purchase Details
Similar Homes in the area
Home Values in the Area
Average Home Value in this Area
Purchase History
| Date | Buyer | Sale Price | Title Company |
|---|---|---|---|
| City Of Charleston | -- | None Listed On Document | |
| Mclaughlin Rosa Jacqueline | $2,240,000 | None Available | |
| Harvey John | $1,605,000 | -- | |
| Caponigro Christopher | $612,500 | Lowcountry Title Svcs Llc | |
| Chapey Douglas J | $238,000 | -- | |
| Heiry Daniel S | $170,000 | -- |
Mortgage History
| Date | Status | Borrower | Loan Amount |
|---|---|---|---|
| Previous Owner | Mclaughlin Rosa Jacqueline | $1,999,000 | |
| Previous Owner | Harvey John | $650,000 | |
| Previous Owner | Caponigro Christopher | $417,000 | |
| Previous Owner | Caponigro Christopher F | $1,000,001 | |
| Previous Owner | Caponigro Christopher | $420,233 |
Property History
| Date | Event | Price | Change | Sq Ft Price |
|---|---|---|---|---|
| 07/01/2021 07/01/21 | Sold | $2,240,000 | +2.3% | $484 / Sq Ft |
| 05/17/2021 05/17/21 | Pending | -- | -- | -- |
| 05/11/2021 05/11/21 | For Sale | $2,190,000 | +36.4% | $474 / Sq Ft |
| 09/20/2016 09/20/16 | Sold | $1,605,000 | 0.0% | $348 / Sq Ft |
| 08/21/2016 08/21/16 | Pending | -- | -- | -- |
| 03/01/2016 03/01/16 | For Sale | $1,605,000 | -- | $348 / Sq Ft |
Tax History Compared to Growth
Tax History
| Year | Tax Paid | Tax Assessment Tax Assessment Total Assessment is a certain percentage of the fair market value that is determined by local assessors to be the total taxable value of land and additions on the property. | Land | Improvement |
|---|---|---|---|---|
| 2024 | $16,751 | $103,900 | $51,865 | $52,035 |
| 2023 | $16,751 | $103,900 | $51,865 | $52,035 |
| 2022 | $18,081 | $106,564 | $46,400 | $60,164 |
| 2021 | $11,275 | $65,080 | $21,000 | $44,080 |
| 2020 | $11,506 | $65,080 | $21,000 | $44,080 |
| 2019 | $11,724 | $65,080 | $21,000 | $44,080 |
| 2018 | $10,721 | $59,440 | $18,400 | $41,040 |
| 2017 | $31,563 | $59,440 | $18,400 | $41,040 |
| 2016 | $6,282 | $90,300 | $27,600 | $62,700 |
| 2015 | $5,866 | $34,220 | $9,600 | $24,620 |
| 2014 | $5,858 | $34,220 | $9,600 | $24,620 |
| 2013 | -- | $34,220 | $9,600 | $24,620 |
Agents Affiliated with this Home
-
Ashley Severance

Seller's Agent in 2021
Ashley Severance
Atlantic Properties Of The LowCountry
(843) 991-7197
211 in this area
289 Total Sales
-
Eileen Smith
E
Buyer's Agent in 2021
Eileen Smith
William Means Real Estate, LLC
1 in this area
21 Total Sales
-
Carey Tipple

Seller's Agent in 2016
Carey Tipple
Daniel Island Real Estate Co Inc
(843) 478-2099
31 in this area
48 Total Sales
-
Gina Foster
G
Buyer's Agent in 2016
Gina Foster
Dunes Properties of Charleston Inc
(843) 881-5600
19 in this area
72 Total Sales
Map
Source: CHS Regional MLS
MLS Number: 21012507
APN: 271-15-03-029
- 11 Dalton St
- 15 Watroo Point
- 2 Pagett St
- 27 Watroo Point
- 126 Balfour Dr
- 300 Ginned Cotton St
- 225 Delahow St
- 720 Island Park Dr Unit 104
- 120 Andrew Ln
- 1088 Saint Thomas Island Dr
- 124 Beresford Creek St
- 127 Beresford Creek St
- 779 Forrest Dr
- 775 Forrest Dr
- 1081 Saint Thomas Island Dr
- 840 Forrest Dr
- 1000 Rivershore Rd
- 0 Harvest Time Place
- 138 Sandshell Dr
- 193 Corn Planters St
- 37 Hazelhurst St
- 33 Hazelhurst St
- 41 Hazelhurst St
- 40 Woodford St
- 40 Hazelhurst St
- 38 Hazelhurst St
- 29 Hazelhurst St
- 30 Hazelhurst St
- 29 Woodford St
- 25 Hazelhurst St
- 25 Lafar St
- 30 Lafar St
- 22 Woodford St
- 43 Woodford St
- 23 Woodford St
- 21 Lafar St
- 83 Delahow St
- 79 Delahow St
- 1 Lafar St
- 49 Woodford St
