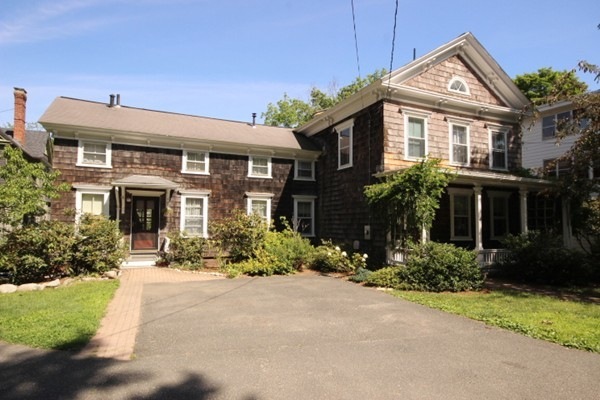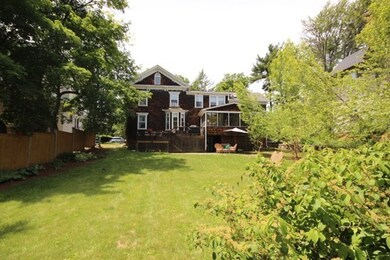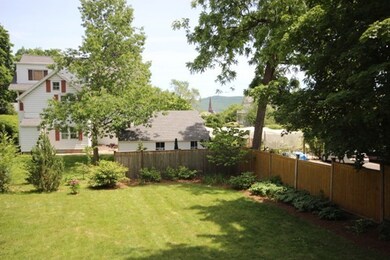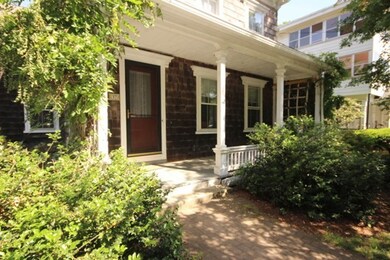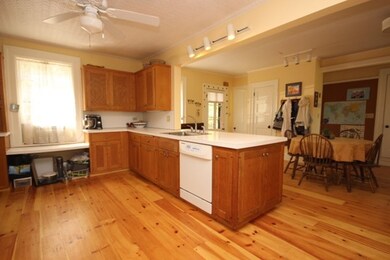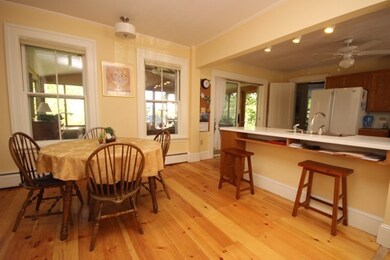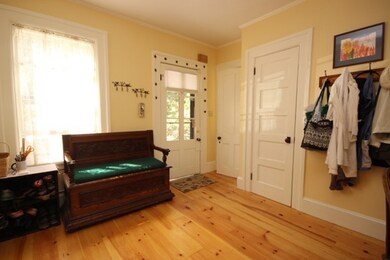
37 Henshaw Ave Northampton, MA 01060
Estimated Value: $1,004,546 - $1,168,000
Highlights
- Medical Services
- Spa
- Custom Closet System
- Northampton High School Rated A
- City View
- Colonial Architecture
About This Home
As of December 2015Unique opportunity! Elegant Gothic Colonial in the heart of Northampton w/view of downtown & Holyoke range. Features include: Six zone high-efficiency BOSCH boiler & BUDERUS water heater, 200 AMP service, 4-5 bedrooms, 3.5 baths. Fantastic In-Town yard overlooks Smith’s Capen Garden. Warm & welcoming 4-season sunroom w/slider to two-tiered iron-wood deck w/NEW hot tub & privacy wall. LR, DR & office (or 5th bedroom) with nine foot ceilings. Historic details throughout including formal DR w/coffered ceiling, LR w/built-in floor to ceiling bookcases, Kitchen w/tin ceiling. Hardwood & pine floors throughout, delightful & sunny dining area off of kitchen. Two staircases! Center Hallway w/beautiful banister leads upstairs to find 4 bedrooms & 3 full baths! There is master bedroom w/its own bath & an additional bedroom w/private bath. One of upstairs bedrooms is an artist’s dream featuring skylights, loft area & cathedral ceilings. All within footsteps to vibrant Northampton.
Home Details
Home Type
- Single Family
Est. Annual Taxes
- $9,426
Year Built
- Built in 1900
Lot Details
- 10,019 Sq Ft Lot
- Level Lot
Property Views
- City
- Scenic Vista
Home Design
- Colonial Architecture
- Brick Foundation
- Stone Foundation
- Frame Construction
- Shingle Roof
Interior Spaces
- 3,136 Sq Ft Home
- Cathedral Ceiling
- Ceiling Fan
- Skylights
- Recessed Lighting
- 1 Fireplace
- Bay Window
- Home Office
- Loft
- Laundry on upper level
Kitchen
- Range
- Dishwasher
- Disposal
Flooring
- Wood
- Ceramic Tile
Bedrooms and Bathrooms
- 4 Bedrooms
- Primary bedroom located on second floor
- Custom Closet System
- Linen Closet
- Walk-In Closet
Parking
- 2 Car Parking Spaces
- Driveway
- Open Parking
- Off-Street Parking
Outdoor Features
- Spa
- Deck
- Enclosed patio or porch
Location
- Property is near public transit
- Property is near schools
Utilities
- Window Unit Cooling System
- 6 Heating Zones
- Heating System Uses Natural Gas
- Baseboard Heating
- Hot Water Heating System
- 200+ Amp Service
- Natural Gas Connected
- Gas Water Heater
Listing and Financial Details
- Assessor Parcel Number 3720072
Community Details
Amenities
- Medical Services
- Shops
Recreation
- Park
- Jogging Path
- Bike Trail
Ownership History
Purchase Details
Home Financials for this Owner
Home Financials are based on the most recent Mortgage that was taken out on this home.Purchase Details
Home Financials for this Owner
Home Financials are based on the most recent Mortgage that was taken out on this home.Purchase Details
Similar Homes in the area
Home Values in the Area
Average Home Value in this Area
Purchase History
| Date | Buyer | Sale Price | Title Company |
|---|---|---|---|
| Batchelor Andrew M | -- | None Available | |
| Batchelor Andrew M | -- | None Available | |
| Batchelor Andrew M | -- | None Available | |
| Batchelor Andrew M | -- | None Available | |
| Thomas P Lesley Qprt P | $525,000 | -- | |
| Thomas P Lesley Qprt P | $525,000 | -- |
Mortgage History
| Date | Status | Borrower | Loan Amount |
|---|---|---|---|
| Open | Batchelor Andrew M | $548,000 | |
| Closed | Batchelor Andrew M | $548,000 | |
| Previous Owner | Batchelor Andrew M | $415,000 | |
| Previous Owner | March David E | $345,000 |
Property History
| Date | Event | Price | Change | Sq Ft Price |
|---|---|---|---|---|
| 12/29/2015 12/29/15 | Sold | $599,000 | -4.8% | $191 / Sq Ft |
| 10/14/2015 10/14/15 | Pending | -- | -- | -- |
| 09/21/2015 09/21/15 | Price Changed | $629,000 | -2.5% | $201 / Sq Ft |
| 07/31/2015 07/31/15 | Price Changed | $645,000 | -2.1% | $206 / Sq Ft |
| 06/24/2015 06/24/15 | Price Changed | $659,000 | -2.4% | $210 / Sq Ft |
| 06/08/2015 06/08/15 | For Sale | $675,000 | +4.7% | $215 / Sq Ft |
| 09/27/2013 09/27/13 | Sold | $645,000 | 0.0% | $206 / Sq Ft |
| 09/20/2013 09/20/13 | Pending | -- | -- | -- |
| 08/09/2013 08/09/13 | Off Market | $645,000 | -- | -- |
| 07/19/2013 07/19/13 | For Sale | $650,000 | -- | $207 / Sq Ft |
Tax History Compared to Growth
Tax History
| Year | Tax Paid | Tax Assessment Tax Assessment Total Assessment is a certain percentage of the fair market value that is determined by local assessors to be the total taxable value of land and additions on the property. | Land | Improvement |
|---|---|---|---|---|
| 2025 | $14,501 | $1,041,000 | $320,200 | $720,800 |
| 2024 | $13,053 | $859,300 | $320,200 | $539,100 |
| 2023 | $12,899 | $814,300 | $320,200 | $494,100 |
| 2022 | $11,636 | $650,400 | $299,300 | $351,100 |
| 2021 | $10,783 | $620,800 | $285,100 | $335,700 |
| 2020 | $10,429 | $620,800 | $285,100 | $335,700 |
| 2019 | $9,686 | $557,600 | $252,100 | $305,500 |
| 2018 | $10,112 | $593,400 | $252,100 | $341,300 |
| 2017 | $9,904 | $593,400 | $252,100 | $341,300 |
| 2016 | $9,589 | $593,400 | $252,100 | $341,300 |
| 2015 | $9,426 | $596,600 | $252,100 | $344,500 |
| 2014 | $9,182 | $596,600 | $252,100 | $344,500 |
Agents Affiliated with this Home
-
Lisa Palumbo

Seller's Agent in 2015
Lisa Palumbo
Delap Real Estate LLC
(413) 320-7913
49 in this area
208 Total Sales
-
Trailside Team

Buyer's Agent in 2015
Trailside Team
The Murphys REALTORS® , Inc.
(413) 584-5521
12 in this area
77 Total Sales
-
Holly Young

Seller's Agent in 2013
Holly Young
Delap Real Estate LLC
(413) 320-8025
22 in this area
187 Total Sales
-
Kimberly Goggins

Buyer's Agent in 2013
Kimberly Goggins
5 College REALTORS® Northampton
(413) 575-1597
24 in this area
74 Total Sales
Map
Source: MLS Property Information Network (MLS PIN)
MLS Number: 71852696
APN: NHAM-000031B-000175-000001
- 180 State St Unit B
- 88 Round Hill Rd Unit 4
- 83 Bancroft Rd
- 61 Crescent St Unit 6
- 203 State St
- 26 Finn St
- 9 Center Ct
- 261 Main St
- 51 Harrison Ave
- 275 State St
- 57 Dryads Green
- 11 Cherry St
- 30 Cherry St Unit B
- 30 Cherry St Unit A
- 292 Elm St
- 25 Union St
- 25 Union St Unit 2
- 103 Massasoit St
- 53 Clark Ave Unit 6
- 50 Walnut St
