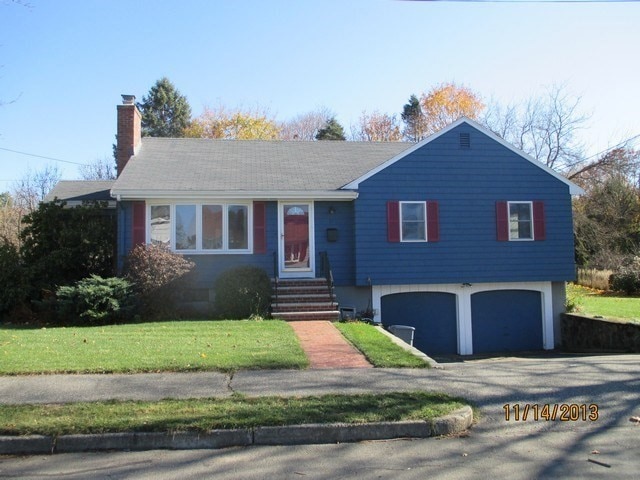
37 Heritage Ln Wakefield, MA 01880
Montrose NeighborhoodHighlights
- Golf Course Community
- Deck
- Family Room with Fireplace
- Medical Services
- Property is near public transit
- Ranch Style House
About This Home
As of February 2025Commuter Delight! Close to highways and commuter rail this one owner home is ready for a new occupant with the desire to transform this open space to their own liking. The property offers three ample size bedrooms two with mini split A/C, a large fireplace living room with a mini split A/C, a cozy dining room that leads to a 12 X 10 screened porch, and an eat-in kitchen with a 12 x 15 deck off of it. The lower level offers a fireplace family room, a laundry, plenty of storage and access to the two car garage. The backyard is a private haven for summer activities, flat and plentiful with lots of room for a patio or perhaps a swing set or in-ground swimming pool if allowed.
Last Buyer's Agent
Christopher Gianatassio
CDG Realty Group
Home Details
Home Type
- Single Family
Est. Annual Taxes
- $8,192
Year Built
- Built in 1967
Lot Details
- 0.28 Acre Lot
- Property fronts an easement
- Property is zoned SR
Parking
- 2 Car Attached Garage
- Tuck Under Parking
- Driveway
- Open Parking
- Off-Street Parking
Home Design
- Ranch Style House
- Frame Construction
- Shingle Roof
- Concrete Perimeter Foundation
Interior Spaces
- 1,656 Sq Ft Home
- Picture Window
- Family Room with Fireplace
- 2 Fireplaces
- Living Room with Fireplace
Kitchen
- Range
- Dishwasher
- Kitchen Island
- Disposal
Flooring
- Wood
- Ceramic Tile
Bedrooms and Bathrooms
- 3 Bedrooms
- 2 Full Bathrooms
Laundry
- Dryer
- Washer
Basement
- Basement Fills Entire Space Under The House
- Laundry in Basement
Outdoor Features
- Deck
- Enclosed patio or porch
Location
- Property is near public transit
- Property is near schools
Utilities
- Ductless Heating Or Cooling System
- 3 Cooling Zones
- 2 Heating Zones
- Heating System Uses Natural Gas
- Baseboard Heating
- 100 Amp Service
- Gas Water Heater
Listing and Financial Details
- Assessor Parcel Number M:000028 B:0070 P:0000P3,820970
Community Details
Overview
- No Home Owners Association
Amenities
- Medical Services
- Shops
- Coin Laundry
Recreation
- Golf Course Community
- Jogging Path
Ownership History
Purchase Details
Home Financials for this Owner
Home Financials are based on the most recent Mortgage that was taken out on this home.Purchase Details
Similar Homes in Wakefield, MA
Home Values in the Area
Average Home Value in this Area
Purchase History
| Date | Type | Sale Price | Title Company |
|---|---|---|---|
| Fiduciary Deed | $690,000 | None Available | |
| Fiduciary Deed | $690,000 | None Available | |
| Fiduciary Deed | $690,000 | None Available | |
| Deed | -- | -- |
Mortgage History
| Date | Status | Loan Amount | Loan Type |
|---|---|---|---|
| Open | $688,800 | Purchase Money Mortgage | |
| Closed | $688,800 | Purchase Money Mortgage | |
| Closed | $630,000 | Purchase Money Mortgage |
Property History
| Date | Event | Price | Change | Sq Ft Price |
|---|---|---|---|---|
| 02/06/2025 02/06/25 | Sold | $861,000 | +7.8% | $520 / Sq Ft |
| 01/13/2025 01/13/25 | Pending | -- | -- | -- |
| 01/07/2025 01/07/25 | For Sale | $799,000 | +15.8% | $482 / Sq Ft |
| 11/15/2024 11/15/24 | Sold | $690,000 | -1.3% | $417 / Sq Ft |
| 10/22/2024 10/22/24 | Pending | -- | -- | -- |
| 10/12/2024 10/12/24 | For Sale | $699,000 | -- | $422 / Sq Ft |
Tax History Compared to Growth
Tax History
| Year | Tax Paid | Tax Assessment Tax Assessment Total Assessment is a certain percentage of the fair market value that is determined by local assessors to be the total taxable value of land and additions on the property. | Land | Improvement |
|---|---|---|---|---|
| 2025 | $8,516 | $750,300 | $411,300 | $339,000 |
| 2024 | $8,192 | $728,200 | $399,200 | $329,000 |
| 2023 | $7,908 | $674,200 | $369,600 | $304,600 |
| 2022 | $7,551 | $612,900 | $336,000 | $276,900 |
| 2021 | $7,119 | $559,200 | $312,200 | $247,000 |
| 2020 | $6,846 | $536,100 | $299,300 | $236,800 |
| 2019 | $6,641 | $517,600 | $289,000 | $228,600 |
| 2018 | $6,283 | $485,200 | $270,900 | $214,300 |
| 2017 | $6,021 | $462,100 | $258,000 | $204,100 |
| 2016 | $5,942 | $440,500 | $238,500 | $202,000 |
| 2015 | $5,550 | $411,700 | $222,900 | $188,800 |
| 2014 | $5,099 | $399,000 | $216,000 | $183,000 |
Agents Affiliated with this Home
-
C
Seller's Agent in 2025
Christopher Gianatassio
CDG Realty Group
-
R
Seller Co-Listing Agent in 2025
Roberta Peach
CDG Realty Group
-
S
Buyer's Agent in 2025
Sabrina Carr
William Raveis R.E. & Home Services
-
T
Seller's Agent in 2024
Timothy Knowlton
Beacon Properties
Map
Source: MLS Property Information Network (MLS PIN)
MLS Number: 73301717
APN: WAKE-000028-000070-000000-P000003
- 464 Lowell St
- 2 Fosters Ln
- 369 Vernon St
- 18 Muriel Ave
- 20 Curtis St
- 107 Vernon St Unit D
- 10 4th St
- 410 Salem St Unit 707
- 20 Lawrence St Unit 3
- 39 Pleasant St
- 142 Montrose Ave
- 234 Water St Unit 301
- 234 Water St Unit 101
- 18 Partridge Ln
- 22 Orsini Dr
- 10 King St
- 10 Wakefield Ave Unit A
- 63 Richardson St
- 1 Millbrook Ln Unit 201
- 1 Millbrook Ln Unit 205






