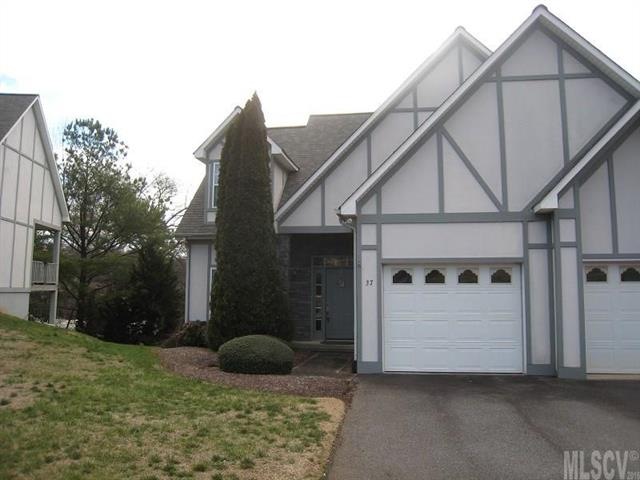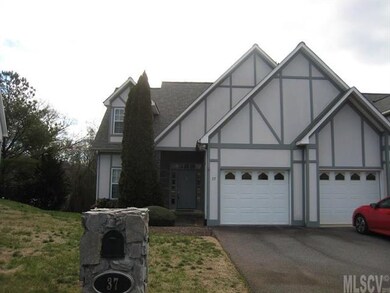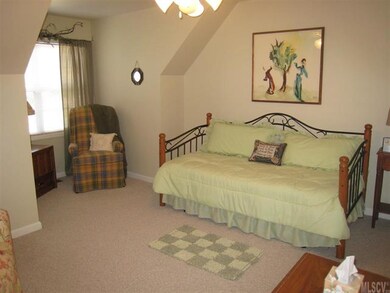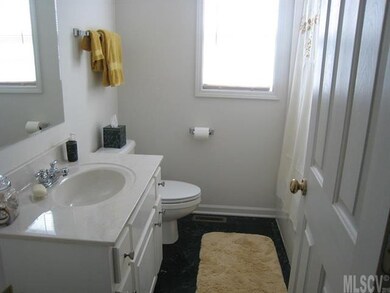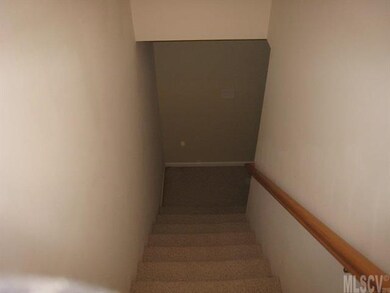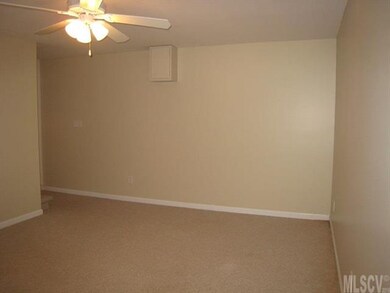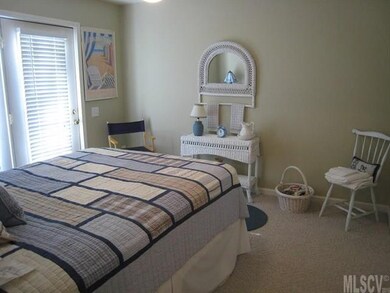
37 Heron Cove Loop Hickory, NC 28601
Lake Hickory NeighborhoodHighlights
- Floating Dock
- Attached Garage
- Level Lot
- West Alexander Middle School Rated A-
- Walk-In Closet
- Vinyl Flooring
About This Home
As of September 2021Charming 3BR/3.5 bath, end unit townhome has 3 levels. On main level are a cozy living room with gas logs, powder room, and sunny kitchen/dining area with French doors leading to outside patio that overlooks the lake. Laundry conveniently located on other end of kitchen and connects single car garage to kitchen. Master BR/BA located upstairs with 2 closets plus a LARGE storage room accessible through the MBA. 2nd BR and 2nd full bath also located upstairs. Finished basement provides den, 3rd BR and 3rd full bath. This home has been meticulously maintained, has great storage, a lake view, and a community pier. This home offers an opportunity for lake living without the lake price!
Last Agent to Sell the Property
Coldwell Banker Boyd & Hassell License #183199 Listed on: 02/29/2016

Townhouse Details
Home Type
- Townhome
Year Built
- Built in 1997
Parking
- Attached Garage
Home Design
- Stone Siding
Interior Spaces
- Window Treatments
- Vinyl Flooring
Bedrooms and Bathrooms
- Walk-In Closet
Outdoor Features
- Floating Dock
Listing and Financial Details
- Assessor Parcel Number 3715561660
Ownership History
Purchase Details
Home Financials for this Owner
Home Financials are based on the most recent Mortgage that was taken out on this home.Purchase Details
Home Financials for this Owner
Home Financials are based on the most recent Mortgage that was taken out on this home.Purchase Details
Home Financials for this Owner
Home Financials are based on the most recent Mortgage that was taken out on this home.Purchase Details
Home Financials for this Owner
Home Financials are based on the most recent Mortgage that was taken out on this home.Similar Homes in Hickory, NC
Home Values in the Area
Average Home Value in this Area
Purchase History
| Date | Type | Sale Price | Title Company |
|---|---|---|---|
| Warranty Deed | $305,000 | None Available | |
| Warranty Deed | $197,000 | None Available | |
| Warranty Deed | $158,000 | None Available | |
| Warranty Deed | $157,000 | -- |
Mortgage History
| Date | Status | Loan Amount | Loan Type |
|---|---|---|---|
| Previous Owner | $191,378 | FHA | |
| Previous Owner | $193,431 | FHA | |
| Previous Owner | $155,138 | FHA | |
| Previous Owner | $105,426 | New Conventional | |
| Previous Owner | $125,600 | New Conventional |
Property History
| Date | Event | Price | Change | Sq Ft Price |
|---|---|---|---|---|
| 09/30/2021 09/30/21 | Sold | $305,000 | -4.7% | $149 / Sq Ft |
| 09/11/2021 09/11/21 | Pending | -- | -- | -- |
| 09/09/2021 09/09/21 | For Sale | $319,900 | 0.0% | $156 / Sq Ft |
| 08/23/2021 08/23/21 | Pending | -- | -- | -- |
| 08/09/2021 08/09/21 | For Sale | $319,900 | +62.4% | $156 / Sq Ft |
| 07/31/2018 07/31/18 | Sold | $197,000 | -1.5% | $94 / Sq Ft |
| 06/12/2018 06/12/18 | Pending | -- | -- | -- |
| 05/24/2018 05/24/18 | For Sale | $199,900 | +26.5% | $95 / Sq Ft |
| 10/16/2017 10/16/17 | Sold | $158,000 | -12.2% | $77 / Sq Ft |
| 05/18/2017 05/18/17 | Pending | -- | -- | -- |
| 02/29/2016 02/29/16 | For Sale | $179,900 | -- | $88 / Sq Ft |
Tax History Compared to Growth
Tax History
| Year | Tax Paid | Tax Assessment Tax Assessment Total Assessment is a certain percentage of the fair market value that is determined by local assessors to be the total taxable value of land and additions on the property. | Land | Improvement |
|---|---|---|---|---|
| 2024 | $1,910 | $267,839 | $25,000 | $242,839 |
| 2023 | $1,910 | $267,839 | $25,000 | $242,839 |
| 2022 | $1,309 | $157,116 | $25,000 | $132,116 |
| 2021 | $1,309 | $157,116 | $25,000 | $132,116 |
| 2020 | $1,309 | $157,116 | $25,000 | $132,116 |
| 2019 | $1,309 | $157,116 | $25,000 | $132,116 |
| 2018 | $1,290 | $157,116 | $25,000 | $132,116 |
| 2017 | $1,290 | $157,116 | $25,000 | $132,116 |
| 2016 | $1,290 | $157,116 | $25,000 | $132,116 |
| 2015 | $1,290 | $157,116 | $25,000 | $132,116 |
| 2014 | $1,290 | $166,536 | $35,000 | $131,536 |
| 2012 | -- | $166,536 | $35,000 | $131,536 |
Agents Affiliated with this Home
-
Judy Stansfield

Seller's Agent in 2021
Judy Stansfield
Coldwell Banker Boyd & Hassell
(828) 851-7272
14 in this area
37 Total Sales
-
Amanda Stokes

Buyer's Agent in 2021
Amanda Stokes
RE/MAX
(828) 234-9553
78 in this area
430 Total Sales
-
Andi Jack

Seller's Agent in 2018
Andi Jack
RE/MAX
(828) 291-9514
80 in this area
414 Total Sales
-
Kim Turner

Buyer's Agent in 2018
Kim Turner
The Joan Killian Everett Company, LLC
(828) 381-7628
72 in this area
206 Total Sales
-
Lori Phelps

Seller's Agent in 2017
Lori Phelps
Coldwell Banker Boyd & Hassell
(828) 855-5327
32 in this area
206 Total Sales
Map
Source: Canopy MLS (Canopy Realtor® Association)
MLS Number: CAR9586617
APN: 0063686
- 466 Shiloh Church Rd
- 237 Shiloh Church Rd
- 536 Shiloh Church Rd
- 114 Joe Teague Rd
- 500 Steel Bridge Loop
- 109 Joe Teague Rd
- 154 Cedar Rd
- 554 Wildlife Access Rd
- 152 Bridge Pointe Ln
- 4825 1st Street Ct NW
- Lot 6 Cedar Forest Loop Unit 6
- Lot 5 Cedar Forest Loop Unit 5
- 4808 1st St NW
- 144 Hickory Hollow Ln
- 729 Victoria Ln
- Lot 17 Victoria Ln
- Lot 16 Victoria Ln
- 121 48th Ave NE
- 0000 Cemetery Loop
- 0 Cook Ln
