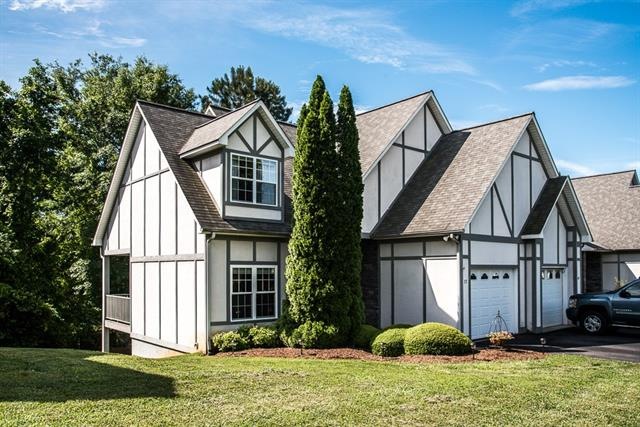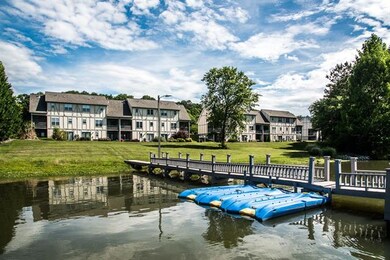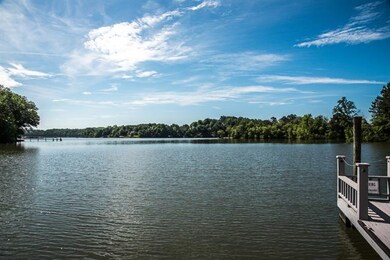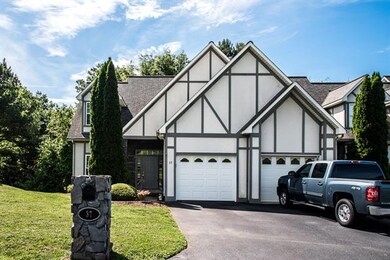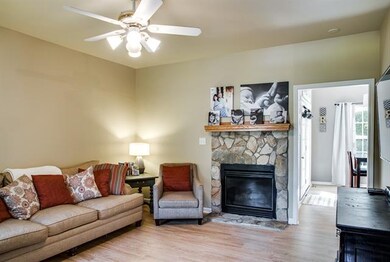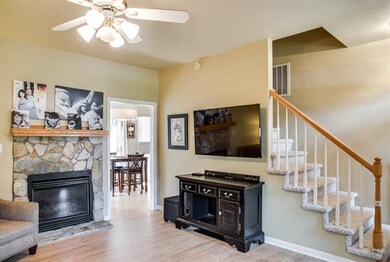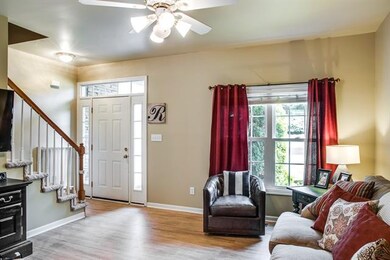
37 Heron Cove Loop Hickory, NC 28601
Lake Hickory NeighborhoodHighlights
- Waterfront
- Cape Cod Architecture
- Fireplace
- West Alexander Middle School Rated A-
- Community Lake
- Tile Flooring
About This Home
As of September 2021Just in time to enjoy Lake Hickory this summer! 3BR/3.5BA End Unit Townhome! Recently updated kitchen with new granite, subway tile backsplash, and black stainless steel appliances. Main level features living room with gas log fireplace, powder room, kitchen, laundry room, and recently added pantry closet for storage! Upstairs features 1 large bedroom with plenty of closet space, master suite with additional office/flex space, and large master bathroom. Basement features full functioning kitchen, guest bedroom, and bath with interior and exterior access. We love this location - conveniently located on Lake Hickory just north of 127 Bridge next to the Marina! NOCITY TAXES!
Property Details
Home Type
- Condominium
Year Built
- Built in 1997
HOA Fees
- $140 Monthly HOA Fees
Parking
- 1
Home Design
- Cape Cod Architecture
Interior Spaces
- Fireplace
- Kitchen Island
Flooring
- Laminate
- Tile
- Vinyl
Additional Features
- Waterfront
- Cable TV Available
Community Details
- Heron Cove HOA
- Community Lake
Listing and Financial Details
- Assessor Parcel Number 0063686
Ownership History
Purchase Details
Home Financials for this Owner
Home Financials are based on the most recent Mortgage that was taken out on this home.Purchase Details
Home Financials for this Owner
Home Financials are based on the most recent Mortgage that was taken out on this home.Purchase Details
Home Financials for this Owner
Home Financials are based on the most recent Mortgage that was taken out on this home.Purchase Details
Home Financials for this Owner
Home Financials are based on the most recent Mortgage that was taken out on this home.Similar Homes in Hickory, NC
Home Values in the Area
Average Home Value in this Area
Purchase History
| Date | Type | Sale Price | Title Company |
|---|---|---|---|
| Warranty Deed | $305,000 | None Available | |
| Warranty Deed | $197,000 | None Available | |
| Warranty Deed | $158,000 | None Available | |
| Warranty Deed | $157,000 | -- |
Mortgage History
| Date | Status | Loan Amount | Loan Type |
|---|---|---|---|
| Previous Owner | $191,378 | FHA | |
| Previous Owner | $193,431 | FHA | |
| Previous Owner | $155,138 | FHA | |
| Previous Owner | $105,426 | New Conventional | |
| Previous Owner | $125,600 | New Conventional |
Property History
| Date | Event | Price | Change | Sq Ft Price |
|---|---|---|---|---|
| 09/30/2021 09/30/21 | Sold | $305,000 | -4.7% | $149 / Sq Ft |
| 09/11/2021 09/11/21 | Pending | -- | -- | -- |
| 09/09/2021 09/09/21 | For Sale | $319,900 | 0.0% | $156 / Sq Ft |
| 08/23/2021 08/23/21 | Pending | -- | -- | -- |
| 08/09/2021 08/09/21 | For Sale | $319,900 | +62.4% | $156 / Sq Ft |
| 07/31/2018 07/31/18 | Sold | $197,000 | -1.5% | $94 / Sq Ft |
| 06/12/2018 06/12/18 | Pending | -- | -- | -- |
| 05/24/2018 05/24/18 | For Sale | $199,900 | +26.5% | $95 / Sq Ft |
| 10/16/2017 10/16/17 | Sold | $158,000 | -12.2% | $77 / Sq Ft |
| 05/18/2017 05/18/17 | Pending | -- | -- | -- |
| 02/29/2016 02/29/16 | For Sale | $179,900 | -- | $88 / Sq Ft |
Tax History Compared to Growth
Tax History
| Year | Tax Paid | Tax Assessment Tax Assessment Total Assessment is a certain percentage of the fair market value that is determined by local assessors to be the total taxable value of land and additions on the property. | Land | Improvement |
|---|---|---|---|---|
| 2024 | $1,910 | $267,839 | $25,000 | $242,839 |
| 2023 | $1,910 | $267,839 | $25,000 | $242,839 |
| 2022 | $1,309 | $157,116 | $25,000 | $132,116 |
| 2021 | $1,309 | $157,116 | $25,000 | $132,116 |
| 2020 | $1,309 | $157,116 | $25,000 | $132,116 |
| 2019 | $1,309 | $157,116 | $25,000 | $132,116 |
| 2018 | $1,290 | $157,116 | $25,000 | $132,116 |
| 2017 | $1,290 | $157,116 | $25,000 | $132,116 |
| 2016 | $1,290 | $157,116 | $25,000 | $132,116 |
| 2015 | $1,290 | $157,116 | $25,000 | $132,116 |
| 2014 | $1,290 | $166,536 | $35,000 | $131,536 |
| 2012 | -- | $166,536 | $35,000 | $131,536 |
Agents Affiliated with this Home
-
Judy Stansfield

Seller's Agent in 2021
Judy Stansfield
Coldwell Banker Boyd & Hassell
(828) 851-7272
14 in this area
37 Total Sales
-
Amanda Stokes

Buyer's Agent in 2021
Amanda Stokes
RE/MAX
(828) 234-9553
79 in this area
437 Total Sales
-
Andi Jack

Seller's Agent in 2018
Andi Jack
RE/MAX
(828) 291-9514
79 in this area
415 Total Sales
-
Kim Turner

Buyer's Agent in 2018
Kim Turner
The Joan Killian Everett Company, LLC
(828) 381-7628
72 in this area
210 Total Sales
-
Lori Phelps

Seller's Agent in 2017
Lori Phelps
Coldwell Banker Boyd & Hassell
(828) 855-5327
32 in this area
205 Total Sales
Map
Source: Canopy MLS (Canopy Realtor® Association)
MLS Number: CAR3395785
APN: 0063686
- 466 Shiloh Church Rd
- 237 Shiloh Church Rd
- 536 Shiloh Church Rd
- 114 Joe Teague Rd
- 500 Steel Bridge Loop
- 109 Joe Teague Rd
- 356 Lucky Hollow Rd
- 152 Bridge Pointe Ln
- 4825 1st Street Ct NW
- Lot 6 Cedar Forest Loop Unit 6
- Lot 5 Cedar Forest Loop Unit 5
- 4808 1st St NW
- 144 Hickory Hollow Ln
- 729 Victoria Ln
- Lot 17 Victoria Ln
- 176 Sharon Valley Dr
- Lot 16 Victoria Ln
- 121 48th Ave NE
- 0000 Cemetery Loop
- 649 46th Avenue Dr NE
