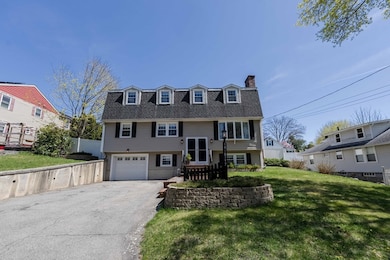
37 Hillcrest Ave Methuen, MA 01844
The West End NeighborhoodEstimated payment $4,929/month
Highlights
- Popular Property
- Medical Services
- In Ground Pool
- Golf Course Community
- Home Theater
- Open Floorplan
About This Home
Welcome to your dream home in Methuen! This stunning gambrel-style residence offers 5 bedrooms, 3 baths, and a backyard oasis complete with an inground pool—perfect for summer entertaining. Inside, every design detail evokes luxury, making you feel like you’ve stepped into a high-end hotel. The first floor features a private dining room that opens to a chef’s dream kitchen with waterfall granite countertops, designer tile backsplash, upgraded appliances, and a sunny dining nook with sliders to the backyard. Enjoy the expansive front-to-back living room, a dedicated office, and a stylish half bath with laundry. Upstairs, the oversized primary suite boasts a luxurious en-suite, while three additional bedrooms offer flexible space. The finished basement is ideal for a media room, playroom, or gym. Recent upgrades include a high-efficiency heating system, updated electrical panel, and a mini split for cooling. This home has it all—style, space, and comfort!
Open House Schedule
-
Saturday, May 31, 202511:00 am to 1:00 pm5/31/2025 11:00:00 AM +00:005/31/2025 1:00:00 PM +00:00Add to Calendar
-
Sunday, June 01, 20251:00 to 3:00 pm6/1/2025 1:00:00 PM +00:006/1/2025 3:00:00 PM +00:00Add to Calendar
Home Details
Home Type
- Single Family
Est. Annual Taxes
- $6,760
Year Built
- Built in 1975
Lot Details
- 8,276 Sq Ft Lot
- Fenced Yard
- Fenced
- Property is zoned RD
Parking
- 1 Car Attached Garage
- Tuck Under Parking
- Garage Door Opener
- Driveway
- Open Parking
Home Design
- Frame Construction
- Shingle Roof
- Concrete Perimeter Foundation
Interior Spaces
- Open Floorplan
- Crown Molding
- Ceiling Fan
- Recessed Lighting
- Decorative Lighting
- Bay Window
- Dining Room with Fireplace
- 2 Fireplaces
- Home Theater
- Home Office
Kitchen
- Stove
- Range
- Microwave
- Dishwasher
- Stainless Steel Appliances
- Solid Surface Countertops
Flooring
- Wood
- Wall to Wall Carpet
- Tile
Bedrooms and Bathrooms
- 5 Bedrooms
- Primary bedroom located on second floor
- Dual Closets
- Dual Vanity Sinks in Primary Bathroom
Laundry
- Laundry on main level
- Dryer
- Washer
Finished Basement
- Basement Fills Entire Space Under The House
- Interior and Exterior Basement Entry
- Garage Access
Outdoor Features
- In Ground Pool
- Patio
- Outdoor Storage
Location
- Property is near public transit
- Property is near schools
Utilities
- Ductless Heating Or Cooling System
- Window Unit Cooling System
- Baseboard Heating
- Tankless Water Heater
Listing and Financial Details
- Legal Lot and Block 00274 / 00126B
- Assessor Parcel Number 2038117
Community Details
Overview
- No Home Owners Association
Amenities
- Medical Services
- Shops
Recreation
- Golf Course Community
Map
Home Values in the Area
Average Home Value in this Area
Tax History
| Year | Tax Paid | Tax Assessment Tax Assessment Total Assessment is a certain percentage of the fair market value that is determined by local assessors to be the total taxable value of land and additions on the property. | Land | Improvement |
|---|---|---|---|---|
| 2025 | $6,760 | $638,900 | $202,100 | $436,800 |
| 2024 | $6,420 | $591,200 | $184,300 | $406,900 |
| 2023 | $6,134 | $524,300 | $163,900 | $360,400 |
| 2022 | $6,067 | $464,900 | $136,600 | $328,300 |
| 2021 | $5,759 | $436,600 | $129,700 | $306,900 |
| 2020 | $5,607 | $417,200 | $129,700 | $287,500 |
| 2019 | $5,124 | $361,100 | $116,100 | $245,000 |
| 2018 | $4,919 | $344,700 | $116,100 | $228,600 |
| 2017 | $4,276 | $291,900 | $116,100 | $175,800 |
| 2016 | $4,071 | $274,900 | $109,200 | $165,700 |
| 2015 | $3,964 | $271,500 | $109,200 | $162,300 |
Property History
| Date | Event | Price | Change | Sq Ft Price |
|---|---|---|---|---|
| 05/27/2025 05/27/25 | For Sale | $780,000 | +105.3% | $278 / Sq Ft |
| 03/11/2016 03/11/16 | Sold | $379,900 | 0.0% | $127 / Sq Ft |
| 01/15/2016 01/15/16 | Pending | -- | -- | -- |
| 12/02/2015 12/02/15 | For Sale | $379,900 | -- | $127 / Sq Ft |
Purchase History
| Date | Type | Sale Price | Title Company |
|---|---|---|---|
| Not Resolvable | $379,900 | -- |
Mortgage History
| Date | Status | Loan Amount | Loan Type |
|---|---|---|---|
| Open | $330,000 | Stand Alone Refi Refinance Of Original Loan | |
| Closed | $360,905 | New Conventional | |
| Previous Owner | $190,000 | No Value Available | |
| Previous Owner | $200,000 | No Value Available | |
| Previous Owner | $20,000 | No Value Available |
Similar Homes in the area
Source: MLS Property Information Network (MLS PIN)
MLS Number: 73379301
APN: METH-000412-000126-B000274
- 221 Pelham St
- 8 Piedmont St
- 35 Sevoian Dr
- 66 Sevoian Dr
- 4 Quail Run Dr
- 2 Tedesco Rd
- 115 Bridle Path Ln
- 23 Don Ave
- 214 Hampshire Rd
- 46 Salem St
- 4 Plumwood Dr
- 21 Hampshire Rd Unit 201
- 23 Hampshire Rd Unit 401
- 134 Edgewood Ave
- 19 Brown Ct
- 0 Hampshire Rd
- 234 Oakland Ave
- 230 Oakland Ave
- 4 Mystic St
- 21 Marie Ave






