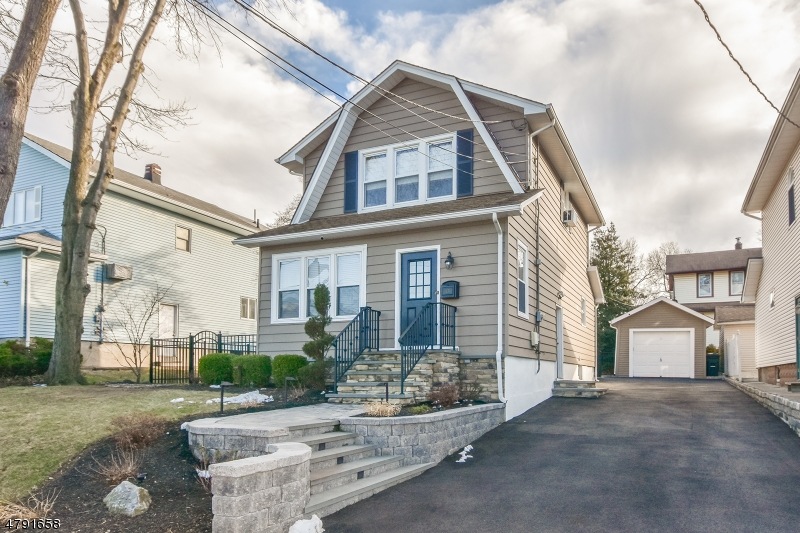
$619,000
- 3 Beds
- 1.5 Baths
- 125 Highfield Ln
- Nutley, NJ
EXTRA LARGE LOT! This charming 3-bedroom, 1.5-bath home sits on one of the most desirable streets in town Highfield Lane lined with classic, stately homes. Just 13 miles from NYC, it's perfect for commuters seeking a peaceful suburban lifestyle without giving up city access. The home features a newer roof, a professionally waterproofed basement, and deck overlooking a massive lot ideal for
Matthew De Fede REALTY EXECUTIVES ELITE HOMES
