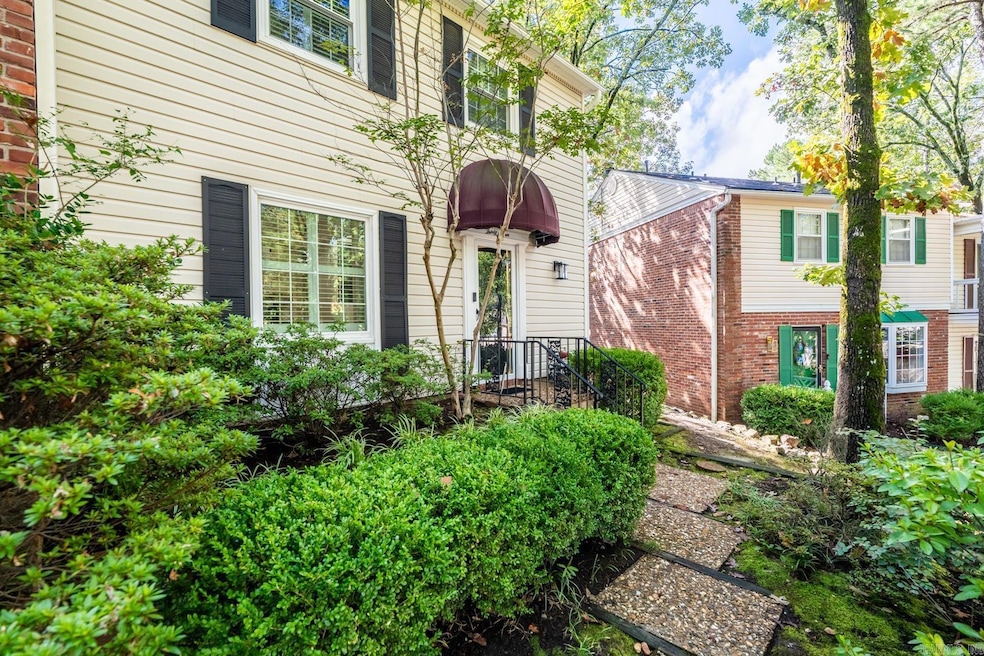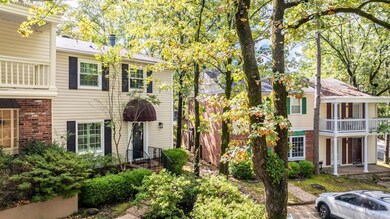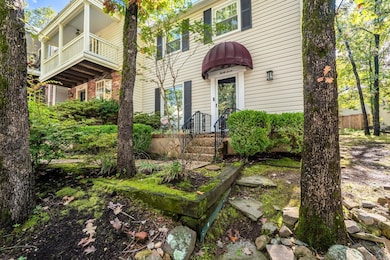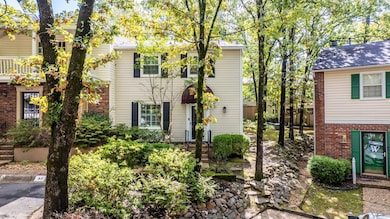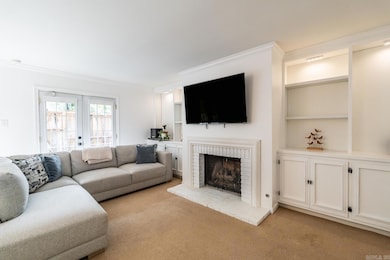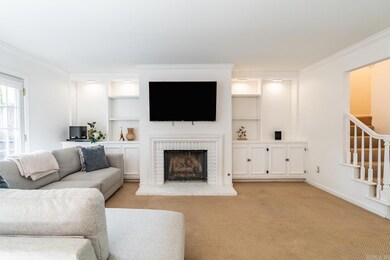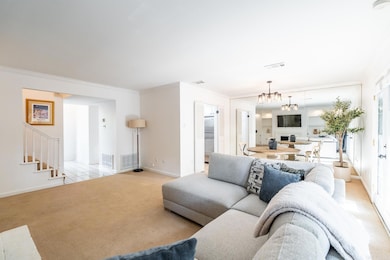
37 Kingsbridge Way Little Rock, AR 72212
Pleasant Valley NeighborhoodHighlights
- Clubhouse
- Wood Flooring
- Community Pool
- Traditional Architecture
- Great Room
- Tennis Courts
About This Home
As of December 2024Welcome to 37 Kingsbridge Way – where style meets comfort in this chic 2-bedroom, 2.5-bath townhouse nestled in the heart of West Little Rock! Recently updated from top to bottom, this home boasts a fresh, modern vibe with sleek new paint, a revamped powder room, and stunning refinished floors. The kitchen has been given a designer’s touch, featuring new cabinets, a trendy backsplash, and butcher block countertops—perfect for serving friends and family and entertaining! Upstairs, the primary suite offers a private sanctuary with its own bath and a spacious cedar closet that’s both functional and fabulous. The second bedroom also enjoys its own private bath, ensuring everyone’s comfort. TVs, washer, dryer, and fridge are included, so you can settle in without lifting a finger. Step outside to your cozy private patio, the perfect spot for your morning coffee or unwinding after a long day. Located near premier shopping, dining, parks, and top-rated schools, this townhouse offers the ultimate West Little Rock lifestyle. With community perks like a swimming pool, tennis courts, and landscaping maintenance, you get to enjoy all the fun without the fuss!
Townhouse Details
Home Type
- Townhome
Est. Annual Taxes
- $2,035
Year Built
- Built in 1976
Lot Details
- Wood Fence
HOA Fees
- $290 Monthly HOA Fees
Home Design
- Traditional Architecture
- Slab Foundation
- Composition Roof
- Metal Siding
Interior Spaces
- 1,426 Sq Ft Home
- 2-Story Property
- Ceiling Fan
- Wood Burning Fireplace
- Fireplace With Gas Starter
- Window Treatments
- Great Room
- Open Floorplan
- Termite Clearance
- Laundry Room
Kitchen
- Eat-In Kitchen
- Electric Range
- Stove
- Microwave
- Dishwasher
- Disposal
Flooring
- Wood
- Carpet
- Tile
Bedrooms and Bathrooms
- 2 Bedrooms
- Walk-In Closet
Parking
- 2 Car Garage
- Assigned Parking
Outdoor Features
- Patio
- Outdoor Storage
- Porch
Utilities
- Central Heating and Cooling System
- Underground Utilities
- Gas Water Heater
- Cable TV Available
Community Details
Overview
- Other Mandatory Fees
- On-Site Maintenance
Amenities
- Picnic Area
- Clubhouse
- Party Room
Recreation
- Tennis Courts
- Community Pool
Security
- Fire and Smoke Detector
Ownership History
Purchase Details
Home Financials for this Owner
Home Financials are based on the most recent Mortgage that was taken out on this home.Purchase Details
Home Financials for this Owner
Home Financials are based on the most recent Mortgage that was taken out on this home.Purchase Details
Home Financials for this Owner
Home Financials are based on the most recent Mortgage that was taken out on this home.Similar Homes in Little Rock, AR
Home Values in the Area
Average Home Value in this Area
Purchase History
| Date | Type | Sale Price | Title Company |
|---|---|---|---|
| Warranty Deed | $212,500 | Pulaski County Title | |
| Warranty Deed | $139,000 | Lenders Title Company | |
| Warranty Deed | $89,000 | American Abstract & Title Co |
Mortgage History
| Date | Status | Loan Amount | Loan Type |
|---|---|---|---|
| Previous Owner | $111,200 | New Conventional | |
| Previous Owner | $63,250 | Purchase Money Mortgage |
Property History
| Date | Event | Price | Change | Sq Ft Price |
|---|---|---|---|---|
| 12/06/2024 12/06/24 | Sold | $212,500 | -5.6% | $149 / Sq Ft |
| 09/26/2024 09/26/24 | Price Changed | $225,000 | -5.5% | $158 / Sq Ft |
| 09/18/2024 09/18/24 | For Sale | $238,000 | +71.2% | $167 / Sq Ft |
| 06/19/2020 06/19/20 | Sold | $139,000 | -0.6% | $97 / Sq Ft |
| 06/05/2020 06/05/20 | Pending | -- | -- | -- |
| 03/19/2020 03/19/20 | For Sale | $139,900 | -- | $98 / Sq Ft |
Tax History Compared to Growth
Tax History
| Year | Tax Paid | Tax Assessment Tax Assessment Total Assessment is a certain percentage of the fair market value that is determined by local assessors to be the total taxable value of land and additions on the property. | Land | Improvement |
|---|---|---|---|---|
| 2023 | $2,035 | $29,076 | $0 | $29,076 |
| 2022 | $1,996 | $29,076 | $0 | $29,076 |
| 2021 | $1,914 | $27,150 | $0 | $27,150 |
| 2020 | $1,307 | $27,150 | $0 | $27,150 |
| 2019 | $1,307 | $27,150 | $0 | $27,150 |
| 2018 | $1,332 | $27,150 | $0 | $27,150 |
| 2017 | $1,332 | $27,150 | $0 | $27,150 |
| 2016 | $1,387 | $24,820 | $0 | $24,820 |
| 2015 | $1,740 | $24,820 | $0 | $24,820 |
| 2014 | $1,740 | $24,820 | $0 | $24,820 |
Agents Affiliated with this Home
-
Jennifer Meyer Harper

Seller's Agent in 2024
Jennifer Meyer Harper
Epic Real Estate
(501) 804-2658
2 in this area
31 Total Sales
-
Debbie Teague

Seller's Agent in 2020
Debbie Teague
Janet Jones Company
(501) 658-1784
18 in this area
370 Total Sales
-
Ana Bridges

Buyer's Agent in 2020
Ana Bridges
AB Realty
(501) 944-5460
1 in this area
50 Total Sales
Map
Source: Cooperative Arkansas REALTORS® MLS
MLS Number: 24034287
APN: 43L-080-00-037-00
- 75 Kingsbridge Way
- 4 Big Stone Ct
- 99 Kingsbridge Way
- 22 Colony Rd
- 27 Crownpoint Rd
- 21 Colony Rd
- 10613 Brazos Valley Ln
- 2318 Breckenridge Dr
- 507 Cambridge Place Dr
- 405 Cambridge Place Dr
- 518 Cambridge Place Dr
- 520 Cambridge Place Dr
- 37 Kingspark Rd
- 148 Pleasant Valley Dr
- 209 Cambridge Place Dr
- 3123 Shenandoah Valley Dr
- 43 Rocky Valley Cove
- 2917 Charter Oak Dr
- 4 Queenspark Rd
- 2006 Gunpowder Rd
