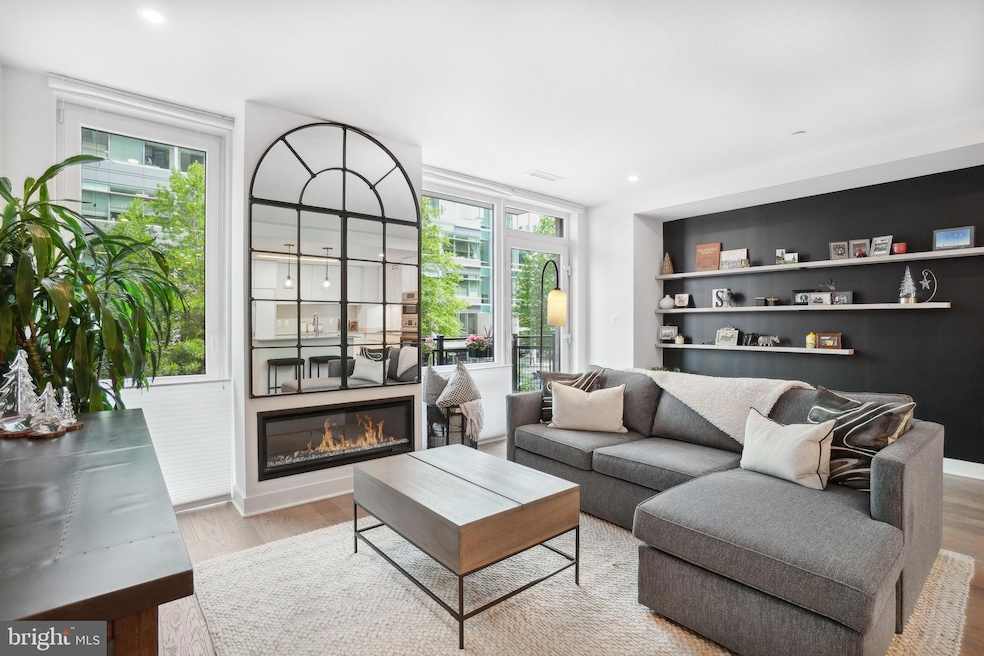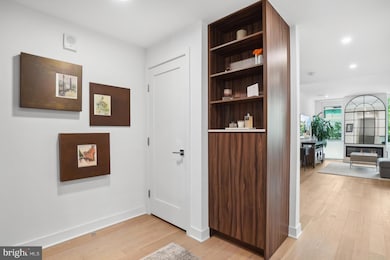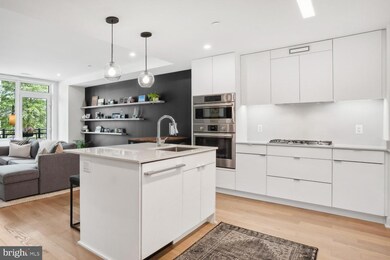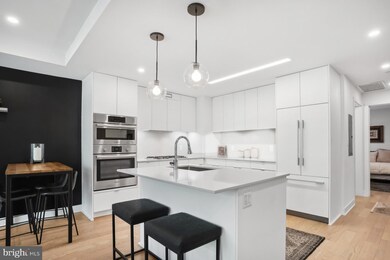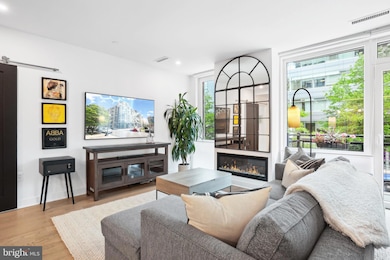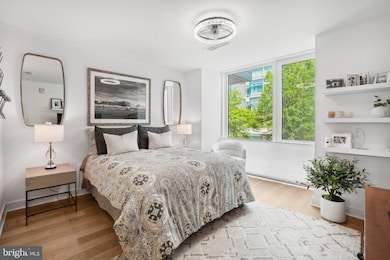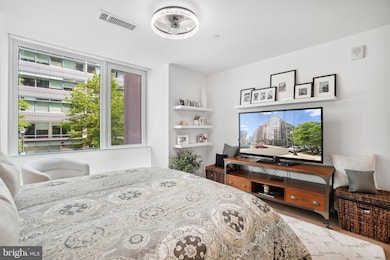
Kennedy on L 37 L St SE Unit 201 Washington, DC 20003
Navy Yard NeighborhoodEstimated payment $5,764/month
Highlights
- Concierge
- 4-minute walk to Navy Yard
- Contemporary Architecture
- Rooftop Deck
- Open Floorplan
- 4-minute walk to Randall Recreation Center
About This Home
Stylish 2 Bed + 2 Bath Condo with balcony and available garage parking at The Kennedy on L! Welcome to The Kennedy on L, a boutique building built in 2021, perfectly situated in the heart of DC’s vibrant Capitol Riverfront neighborhood. This spacious 1,049 sq ft condo boasts one of the most desirable floor plans in the building: a rare 2 bedroom with 2 full baths and a private balcony. Inside, you’ll find floor-to-ceiling operable windows that flood the space with natural light, elegant engineered wood plank flooring throughout, and a cozy built-in electric fireplace for added charm. The open-concept kitchen is equipped with sleek flat-front cabinetry, a stainless Bosch gas cooktop with pull-out hood, and durable quartz countertops—ideal for both entertaining and everyday living. Additional highlights include private balcony with room to relax, tankless gas water heater, additional storage unit included and garage parking available for additional $50K (all spots sold—rare resale opportunity!). This exceptional condominium offers a wealth of amenities, including on-site management, two expansive rooftop decks with monument views and Peloton bike room, dog washing station, indoor bike storage, chic lobby, and modern club room. Enjoy the convenience of being steps from the Metro, Nats Park, and a vibrant selection of dining and entertainment options. Steps from the Metro, Nationals Park, Audi Field, I-395/S. Capitol Street, and the scenic waterfront—this is DC living at its finest.
Property Details
Home Type
- Condominium
Est. Annual Taxes
- $5,782
Year Built
- Built in 2021
Lot Details
- Sprinkler System
- Property is in excellent condition
HOA Fees
- $925 Monthly HOA Fees
Parking
- Secure Parking
Home Design
- Contemporary Architecture
Interior Spaces
- 1,049 Sq Ft Home
- Property has 1 Level
- Open Floorplan
- Recessed Lighting
- Engineered Wood Flooring
- Exterior Cameras
Kitchen
- <<builtInOvenToken>>
- Cooktop<<rangeHoodToken>>
- <<builtInMicrowave>>
- Dishwasher
- Kitchen Island
- Disposal
Bedrooms and Bathrooms
- 2 Main Level Bedrooms
- En-Suite Bathroom
- Walk-In Closet
- 2 Full Bathrooms
Laundry
- Laundry in unit
- Stacked Washer and Dryer
Accessible Home Design
- Accessible Elevator Installed
- Doors with lever handles
Outdoor Features
- Rooftop Deck
- Outdoor Grill
Utilities
- Forced Air Heating and Cooling System
- Vented Exhaust Fan
- Tankless Water Heater
- Natural Gas Water Heater
Listing and Financial Details
- Tax Lot 2002
- Assessor Parcel Number 0698//2002
Community Details
Overview
- Association fees include water, sewer, trash, reserve funds, management, common area maintenance, exterior building maintenance
- High-Rise Condominium
- The Kennedy On L Condos
- Navy Yard Subdivision
- Property Manager
Amenities
- Concierge
- Party Room
Pet Policy
- Pets allowed on a case-by-case basis
Security
- Front Desk in Lobby
- Fire and Smoke Detector
- Fire Sprinkler System
Map
About Kennedy on L
Home Values in the Area
Average Home Value in this Area
Tax History
| Year | Tax Paid | Tax Assessment Tax Assessment Total Assessment is a certain percentage of the fair market value that is determined by local assessors to be the total taxable value of land and additions on the property. | Land | Improvement |
|---|---|---|---|---|
| 2024 | $5,782 | $782,480 | $234,740 | $547,740 |
| 2023 | $5,664 | $765,030 | $229,510 | $535,520 |
| 2022 | $5,631 | $754,900 | $226,470 | $528,430 |
| 2021 | $2,827 | $754,900 | $226,470 | $528,430 |
Property History
| Date | Event | Price | Change | Sq Ft Price |
|---|---|---|---|---|
| 05/29/2025 05/29/25 | For Sale | $789,000 | 0.0% | $752 / Sq Ft |
| 05/27/2025 05/27/25 | Price Changed | $789,000 | +4.5% | $752 / Sq Ft |
| 04/07/2021 04/07/21 | Sold | $754,900 | +7.9% | $680 / Sq Ft |
| 12/02/2020 12/02/20 | Pending | -- | -- | -- |
| 11/30/2020 11/30/20 | For Sale | $699,900 | -- | $631 / Sq Ft |
Purchase History
| Date | Type | Sale Price | Title Company |
|---|---|---|---|
| Special Warranty Deed | $754,900 | Lp Title Llc |
Mortgage History
| Date | Status | Loan Amount | Loan Type |
|---|---|---|---|
| Open | $717,155 | Purchase Money Mortgage |
Similar Homes in Washington, DC
Source: Bright MLS
MLS Number: DCDC2199170
APN: 0698-2002
- 37 L St SE Unit 101
- 37 L St SE Unit 401
- 37 L St SE Unit 1001
- 1208 Carrollsburg Place SW
- 1025 1st St SE Unit 415
- 1025 1st St SE Unit 809
- 1025 1st St SE Unit 713
- 1025 1st St SE Unit 1212
- 1025 1st St SE Unit 1114
- 1025 1st St SE Unit 511
- 1217 Carrollsburg Place SW
- 1211 Van St SE Unit 718
- 1211 Van St SE Unit 913
- 1211 Van St SE Unit 501
- 1211 Van St SE Unit 310
- 1211 Van St SE Unit 1308
- 1211 Van St SE Unit TH 1F
- 1211 Van St SE Unit 1001
- 1211 Van St SE Unit 309
- 1211 Van St SE Unit TH-1D
- 37 L St SE Unit 701
- 37 L St SE Unit 1001
- 41 L St SE
- 1211 Van St SE Unit 506
- 1000 S Capitol St SE
- 28 K St SE Unit (1 BEDROOM OPTION)
- 1025 1st St SE Unit 202
- 28 K St SE Unit FL5-ID201
- 1011 1st St SE
- 1250 Half St SE
- 1100 1st St SE
- 1201 Half St SE
- 1211 Van St SE Unit 1211
- 1211 Van St SE Unit 1201
- 1211 Van St SE Unit 913
- 1211 Van St SE Unit TH-1H
- 1211 Van St SE Unit TH 1F
- 1210 Half St SW
- 949 First St SE
- 1221 Van St SE
