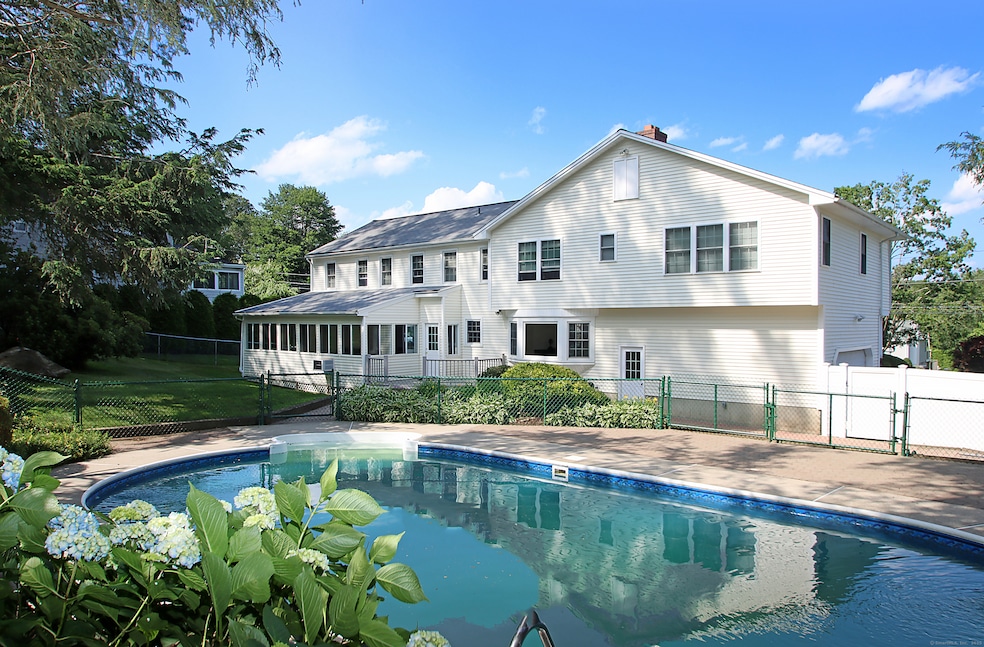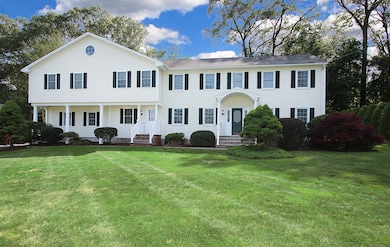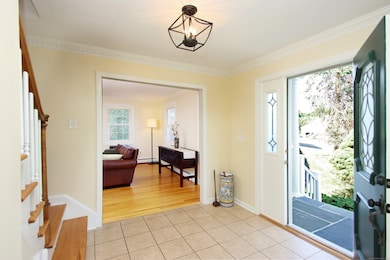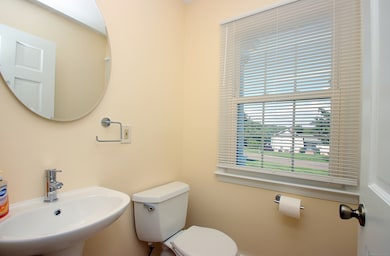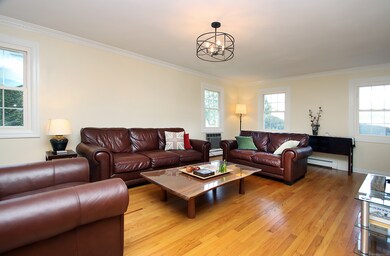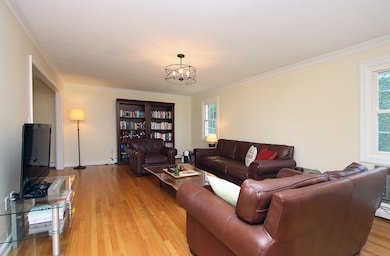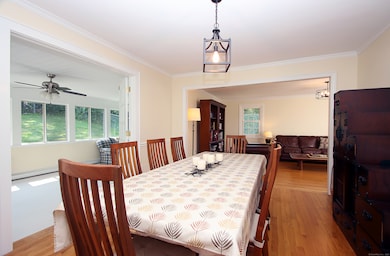
37 Lamplighter Ln Fairfield, CT 06825
Lake Mohegan Hills NeighborhoodEstimated payment $8,789/month
Highlights
- In Ground Pool
- Colonial Architecture
- Attic
- North Stratfield Elementary School Rated A
- Deck
- 1 Fireplace
About This Home
Charming Colonial in Lake Mohegan - Move-In Ready & Beautifully Updated! This updated Colonial in the desirable Lake Mohegan area is ready for you to move in! Freshly painted throughout with newly refinished hardwood floors, this home offers both classic charm and modern updates. A gracious foyer leads into the Living Room and Dining Room, with French doors opening to a bright Sunroom. The updated Eat-In Kitchen features granite countertops, stainless steel appliances, and a cozy alcove. The Family Room includes a fireplace and bay window, all with refinished hardwood floors. The Mud Room connects the garage to the main living spaces, adding convenience. The spacious Primary Bedroom Suite (2003 addition) features a tray ceiling, two walk-in closets, and a luxurious steam shower. A second Primary Bedroom offers an ensuite bathroom and walk-in closet. The third bedroom also has an ensuite bath. With 5 bedrooms total and 4 bathrooms upstairs, this home has space for all. Additional features include a newly updated, partially finished basement, a Trex deck, and an efficient instant gas hot water system. The two-car garage has been freshly painted for easy access. Key Features: Easy access to Merritt Parkway for commuting Excellent school catchment area Walking distance to Lake Mohegan, and the Cascades trails. Updated kitchen with granite and stainless appliances Spacious primary suite with walk-in closets and steam shower 6th room for office/nursery, Large, finished b
Home Details
Home Type
- Single Family
Est. Annual Taxes
- $15,805
Year Built
- Built in 1970
Lot Details
- 0.47 Acre Lot
- Property is zoned R3
Home Design
- Colonial Architecture
- Concrete Foundation
- Frame Construction
- Asphalt Shingled Roof
- Vinyl Siding
Interior Spaces
- 1 Fireplace
- Entrance Foyer
Kitchen
- Gas Range
- Microwave
- Dishwasher
Bedrooms and Bathrooms
- 5 Bedrooms
Laundry
- Laundry Room
- Laundry on upper level
Attic
- Pull Down Stairs to Attic
- Unfinished Attic
Partially Finished Basement
- Heated Basement
- Basement Fills Entire Space Under The House
- Interior Basement Entry
- Sump Pump
Parking
- 2 Car Garage
- Parking Deck
- Automatic Garage Door Opener
- Private Driveway
Pool
- In Ground Pool
- Fence Around Pool
- Vinyl Pool
Outdoor Features
- Walking Distance to Water
- Deck
- Patio
- Exterior Lighting
- Rain Gutters
Location
- Property is near shops
- Property is near a golf course
Schools
- North Stratfield Elementary School
- Fairfield Woods Middle School
- Fairfield Warde High School
Utilities
- Forced Air Zoned Heating and Cooling System
- Cooling System Mounted In Outer Wall Opening
- Hot Water Heating System
- Gas Available at Street
- Tankless Water Heater
- Hot Water Circulator
- Cable TV Available
Listing and Financial Details
- Assessor Parcel Number 121574
Map
Home Values in the Area
Average Home Value in this Area
Tax History
| Year | Tax Paid | Tax Assessment Tax Assessment Total Assessment is a certain percentage of the fair market value that is determined by local assessors to be the total taxable value of land and additions on the property. | Land | Improvement |
|---|---|---|---|---|
| 2025 | $15,805 | $556,710 | $242,200 | $314,510 |
| 2024 | $15,532 | $556,710 | $242,200 | $314,510 |
| 2023 | $15,315 | $556,710 | $242,200 | $314,510 |
| 2022 | $15,165 | $556,710 | $242,200 | $314,510 |
| 2021 | $15,020 | $556,710 | $242,200 | $314,510 |
| 2020 | $15,280 | $570,360 | $208,110 | $362,250 |
| 2019 | $15,280 | $570,360 | $208,110 | $362,250 |
| 2018 | $15,035 | $570,360 | $208,110 | $362,250 |
| 2017 | $14,727 | $570,360 | $208,110 | $362,250 |
| 2016 | $14,516 | $570,360 | $208,110 | $362,250 |
| 2015 | $13,945 | $562,520 | $219,100 | $343,420 |
| 2014 | $13,725 | $562,520 | $219,100 | $343,420 |
Property History
| Date | Event | Price | Change | Sq Ft Price |
|---|---|---|---|---|
| 07/12/2025 07/12/25 | Price Changed | $1,349,000 | -2.7% | $344 / Sq Ft |
| 06/25/2025 06/25/25 | For Sale | $1,387,000 | -- | $354 / Sq Ft |
Purchase History
| Date | Type | Sale Price | Title Company |
|---|---|---|---|
| Warranty Deed | $860,000 | -- | |
| Warranty Deed | $860,000 | -- |
Mortgage History
| Date | Status | Loan Amount | Loan Type |
|---|---|---|---|
| Open | $688,000 | No Value Available | |
| Closed | $688,000 | Purchase Money Mortgage | |
| Previous Owner | $175,000 | No Value Available |
Similar Homes in Fairfield, CT
Source: SmartMLS
MLS Number: 24105661
APN: FAIR-000072-000000-000270
- 301 Nepas Rd
- 297 Romanock Rd
- 264 Harvester Rd
- 319 Wheeler Park Ave
- 561 Winnepoge Dr
- 1510 Congress St
- 71 Schiller Rd
- 550 Davis Rd
- 2024 Stratfield Rd
- 110 Florence Ln
- 68 Hawthorne Dr
- 26 Hamilton Ct Unit 26
- 33 Alexandria Ct
- 15 Golf View Dr
- 50 Pond Rd
- 65 Bennett St
- 124 Princess Pine Ln
- 29 Bayberry Rd
- 355 Surrey Ln
- 160 Fairfield Woods Rd Unit 43
- 200 Harvester Rd
- 144 Roberton Crossing
- 1442 Melville Ave Unit 1442 Melville Ave
- 249 Melville Dr
- 88 Garden Dr
- 3845 Park Ave Unit 12
- 3900 Park Ave Unit 8h
- 3900 Park Ave Unit 5b
- 52 Campfield Dr Unit 3
- 20 Janet Cir Unit I
- 5545 Park Ave
- 5545 Park Ave Unit 424
- 5545 Park Ave Unit 221
- 5545 Park Ave Unit 303
- 5545 Park Ave Unit 207
- 130 Ashton St
- 19 Bloomfield Dr
- 19 Bloomfield Dr Unit 1
- 1838 Black Rock Turnpike Unit 209
- 1838 Black Rock Turnpike Unit 215
