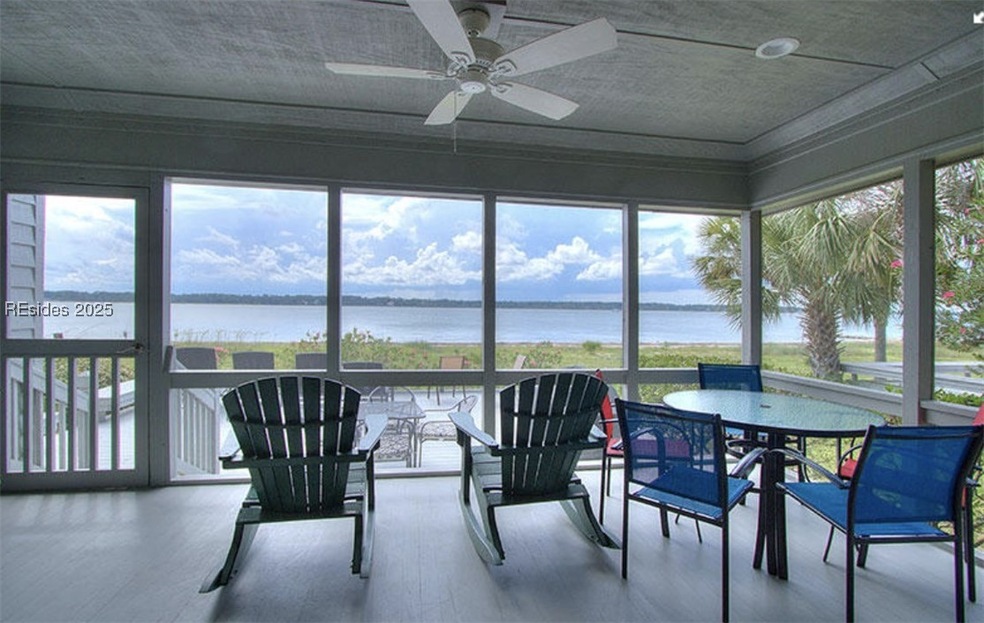
$1,800,000
- 3 Beds
- 3 Baths
- 2,298 Sq Ft
- 4 Mizzenmast Ct
- Hilton Head Island, SC
Spacious 3-bedroom, 3-bathroom townhome located in the heart of Harbour Town, near the 16th hole of Harbour Town Golf Links. This home features a large deck off the living room and a balcony off the primary bedroom. Recent updates include a modern kitchen with stainless steel appliances and new tile countertops.Additionally, it offers a spacious two-car garage along with ample off-street parking.
George Flathmann Lighthouse Realty
