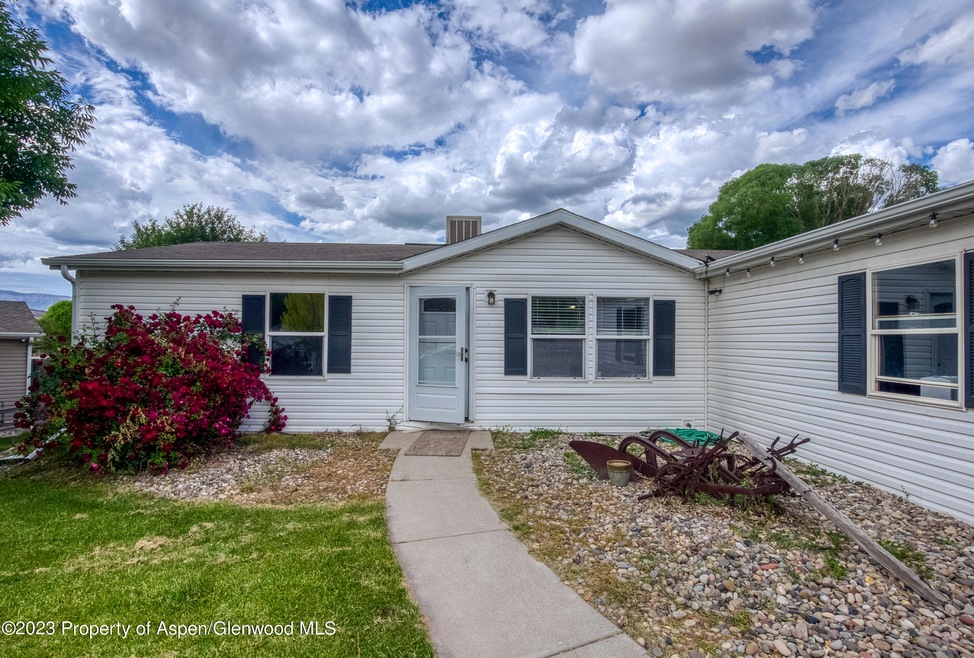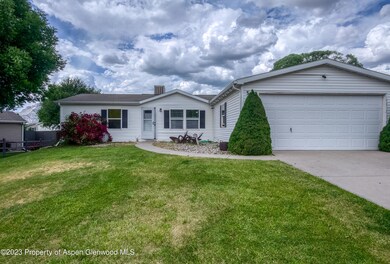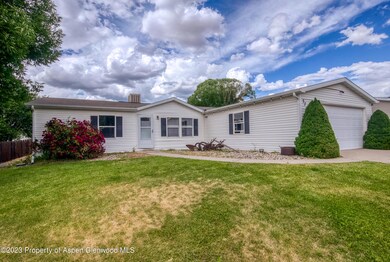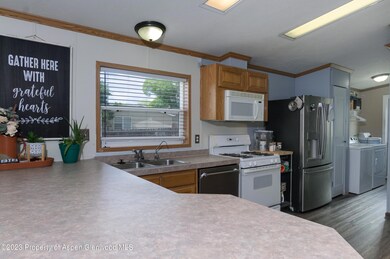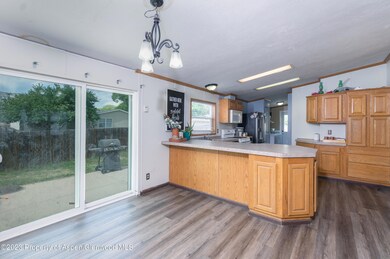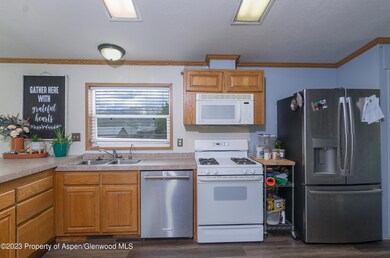
37 Little Phoenix Way Parachute, CO 81635
Estimated Value: $327,000 - $404,000
Highlights
- Green Building
- Interior Lot
- Views
- Cul-De-Sac
- Evaporated cooling system
- Landscaped
About This Home
As of July 2023Located on a quiet cul-de-sac, this home is ready for its new owner. The open concept living with a large kitchen features tons of counter space and lots of cabinets, dining area and extra large living room. Brand new luxury vinyl in kitchen, dining and laundry areas. Vaulted ceilings throughout. The windows make this home feel Bright and airy.
Brand new carpet in the bedrooms. The bedrooms are good sized and have large step in closets. The owners suite features an en -suite bathroom with a big linen closet. Hurry and schedule your showing today, it won't last long.
Last Agent to Sell the Property
Perrin Elite Properties Brokerage Phone: (970) 285-1128 License #FA100073520 Listed on: 06/15/2023

Co-Listed By
non- member
Non-Member Office Brokerage Phone: (970) 285-1128
Home Details
Home Type
- Single Family
Est. Annual Taxes
- $767
Year Built
- Built in 2002
Lot Details
- 6,855 Sq Ft Lot
- Cul-De-Sac
- South Facing Home
- Southern Exposure
- Fenced
- Landscaped
- Interior Lot
- Gentle Sloping Lot
- Property is in good condition
HOA Fees
- $42 Monthly HOA Fees
Parking
- 2 Car Garage
Home Design
- Frame Construction
- Composition Roof
- Composition Shingle Roof
- Vinyl Siding
Interior Spaces
- 1,404 Sq Ft Home
- 1-Story Property
- Ceiling Fan
- Crawl Space
- Property Views
Kitchen
- Range
- Dishwasher
Bedrooms and Bathrooms
- 3 Bedrooms
- 2 Full Bathrooms
Laundry
- Laundry in Hall
- Dryer
- Washer
Utilities
- Evaporated cooling system
- Forced Air Heating System
- Heating System Uses Natural Gas
- Water Rights Not Included
- Cable TV Available
Additional Features
- Green Building
- Mineral Rights Excluded
Community Details
- Association fees include sewer, trash
- Tamarisk Subdivision, Hud Floorplan
Listing and Financial Details
- HUD Owned
- Assessor Parcel Number 240924107003
Ownership History
Purchase Details
Home Financials for this Owner
Home Financials are based on the most recent Mortgage that was taken out on this home.Purchase Details
Home Financials for this Owner
Home Financials are based on the most recent Mortgage that was taken out on this home.Purchase Details
Home Financials for this Owner
Home Financials are based on the most recent Mortgage that was taken out on this home.Purchase Details
Home Financials for this Owner
Home Financials are based on the most recent Mortgage that was taken out on this home.Purchase Details
Home Financials for this Owner
Home Financials are based on the most recent Mortgage that was taken out on this home.Purchase Details
Home Financials for this Owner
Home Financials are based on the most recent Mortgage that was taken out on this home.Similar Homes in Parachute, CO
Home Values in the Area
Average Home Value in this Area
Purchase History
| Date | Buyer | Sale Price | Title Company |
|---|---|---|---|
| Aguillard Troy | $319,900 | Title Company Of The Rockies | |
| Zipf Richard | $262,000 | Title Company Of The Rockies | |
| Korthals Anthony M | $184,400 | Title Co Of The Rockies | |
| Williams Cory D | -- | Stewart Title | |
| Williams Cory D | $182,000 | Stewart Title Of Colorado | |
| Pfahl George F | $119,800 | -- |
Mortgage History
| Date | Status | Borrower | Loan Amount |
|---|---|---|---|
| Open | Aguillard Troy | $314,105 | |
| Previous Owner | Zipf Richard | $248,900 | |
| Previous Owner | Korthals Anthony M | $166,000 | |
| Previous Owner | Korthals Anthony M | $164,835 | |
| Previous Owner | Williams Cory D | $173,123 | |
| Previous Owner | Williams Cory D | $175,087 | |
| Previous Owner | Pfahl George F | $113,850 |
Property History
| Date | Event | Price | Change | Sq Ft Price |
|---|---|---|---|---|
| 07/26/2023 07/26/23 | Sold | $319,900 | 0.0% | $228 / Sq Ft |
| 06/15/2023 06/15/23 | For Sale | $319,900 | +77.7% | $228 / Sq Ft |
| 07/11/2018 07/11/18 | Sold | $180,000 | +2.9% | $128 / Sq Ft |
| 05/16/2018 05/16/18 | Pending | -- | -- | -- |
| 08/04/2017 08/04/17 | For Sale | $174,900 | -- | $125 / Sq Ft |
Tax History Compared to Growth
Tax History
| Year | Tax Paid | Tax Assessment Tax Assessment Total Assessment is a certain percentage of the fair market value that is determined by local assessors to be the total taxable value of land and additions on the property. | Land | Improvement |
|---|---|---|---|---|
| 2024 | $885 | $15,860 | $1,580 | $14,280 |
| 2023 | $885 | $15,860 | $1,580 | $14,280 |
| 2022 | $767 | $14,170 | $1,320 | $12,850 |
| 2021 | $888 | $14,580 | $1,360 | $13,220 |
| 2020 | $772 | $13,430 | $1,070 | $12,360 |
| 2019 | $710 | $13,310 | $1,070 | $12,240 |
| 2018 | $521 | $9,600 | $720 | $8,880 |
| 2017 | $489 | $9,600 | $720 | $8,880 |
| 2016 | $369 | $8,000 | $800 | $7,200 |
| 2015 | $323 | $8,000 | $800 | $7,200 |
| 2014 | $149 | $3,930 | $800 | $3,130 |
Agents Affiliated with this Home
-
Amy Perrin

Seller's Agent in 2023
Amy Perrin
RE/MAX
(970) 216-8523
84 in this area
121 Total Sales
-
n
Seller Co-Listing Agent in 2023
non- member
Non-Member Office
-
ASHLEY MILES

Buyer's Agent in 2023
ASHLEY MILES
Real Estate West
(970) 620-0996
2 in this area
70 Total Sales
-
A
Seller's Agent in 2018
Annie Olson
Roaring Fork Sotheby's GWS
-
KATHLEEN BAIR

Buyer's Agent in 2018
KATHLEEN BAIR
Fisher & Associates Ltd
(970) 238-0542
42 in this area
105 Total Sales
-
K
Buyer's Agent in 2018
Kathleen Fisher
HomeSmart
Map
Source: Aspen Glenwood MLS
MLS Number: 179761
APN: R800322
- 23 Horizon Cir
- 26 Mahogany Cir
- 167 Horizon Cir
- 76 Bent Creek Cir
- 12 E Bonanza Place
- 145 Horizon Cir
- 12 W Tamarack Cir
- 62 Horizon Cir
- 85 Horizon Cir
- 108 Horizon Cir
- 227 E Tamarack Cir
- 170 Silverton Ct
- 100 Silverton Ct
- 114 Silverton Ct
- 33 Silverton Ct
- 75 Silverton Cir
- 68 Silverton Cir
- 42 Silverton Place
- 52 Silverton Place
- L 2 B 3 Parachute Park Blvd
- 37 Little Phoenix Way
- 27 Little Phoenix Way
- 47 Little Phoenix Way
- 26 Crestone Place
- 17 Little Phoenix Way
- 36 Crestone Place
- 16 Crestone Place
- 57 Little Phoenix Way
- 6 Crestone Place
- 36 Little Phoenix Way
- 243 Mineral Springs Cir
- 26 Little Phoenix Way
- 56 Little Phoenix Way
- 46 Little Phoenix Way
- 46 Crestone Place
- 211 Mineral Springs Cir
- 17 Crestone Place
- 37 Baker Hill Place
- 252 Mineral Springs Cir
- 27 Crestone Place
