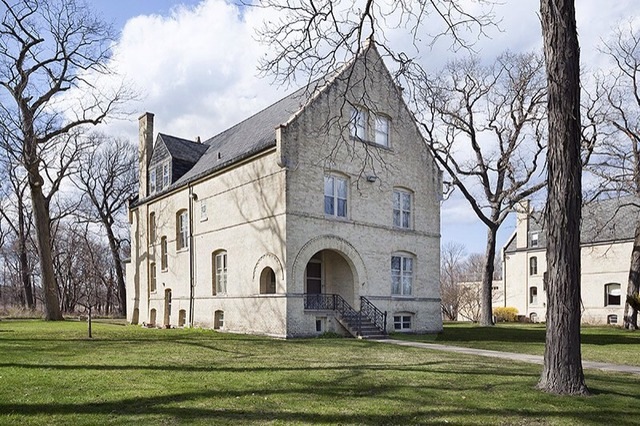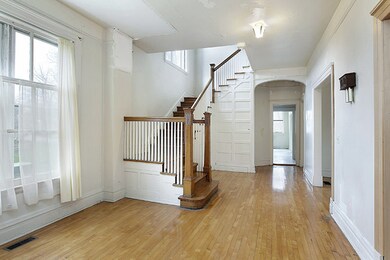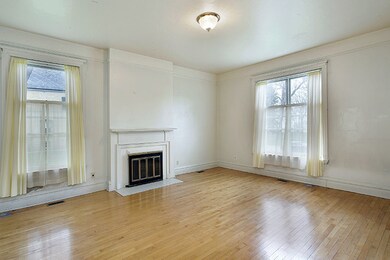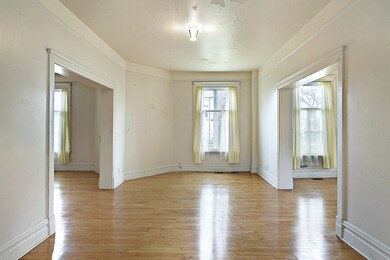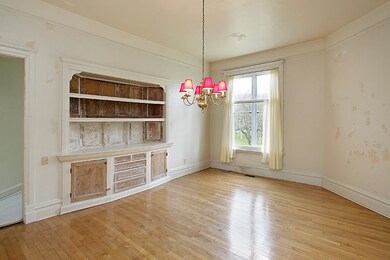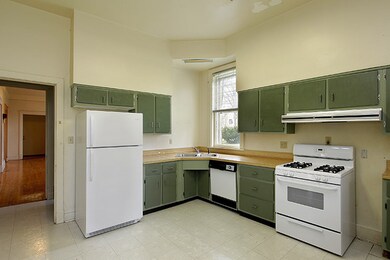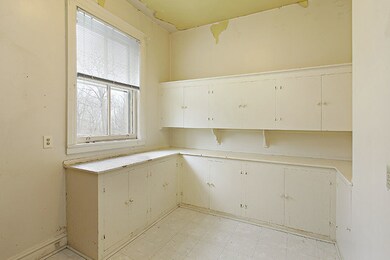
37 Macarthur Loop Highland Park, IL 60035
Highlights
- Water Views
- The property is located in a historic district
- Vaulted Ceiling
- Wayne Thomas Elementary School Rated A
- Property is near a forest
- Traditional Architecture
About This Home
As of October 2020Fort Sheridan Captain's Mansion in architect's original configuration. 2nd house from the lake-seasonal views from every room. Many large rooms on all floors offer unlimited space options. Partially updated plumb.& elec. service. 2 HVAC systems. Central air. Finish to your taste. Either live in and "do it yourself" or your contractor helps create the historic home of your dreams. Owners leaving state- SOLD AS IS
Last Agent to Sell the Property
Engel & Voelkers Chicago North Shore License #471002539 Listed on: 04/28/2014

Last Buyer's Agent
@properties Christie's International Real Estate License #471003431

Home Details
Home Type
- Single Family
Est. Annual Taxes
- $33,732
Year Built
- 1895
Lot Details
- Southern Exposure
Home Design
- Traditional Architecture
- Brick Exterior Construction
- Asphalt Shingled Roof
Interior Spaces
- Vaulted Ceiling
- Wood Burning Fireplace
- Entrance Foyer
- Home Office
- Wood Flooring
- Water Views
- Unfinished Basement
- Exterior Basement Entry
Kitchen
- Butlers Pantry
- Oven or Range
Location
- Property is near a forest
- The property is located in a historic district
Utilities
- Forced Air Heating and Cooling System
- Heating System Uses Gas
- Lake Michigan Water
Listing and Financial Details
- Homeowner Tax Exemptions
Ownership History
Purchase Details
Purchase Details
Home Financials for this Owner
Home Financials are based on the most recent Mortgage that was taken out on this home.Purchase Details
Home Financials for this Owner
Home Financials are based on the most recent Mortgage that was taken out on this home.Purchase Details
Home Financials for this Owner
Home Financials are based on the most recent Mortgage that was taken out on this home.Purchase Details
Home Financials for this Owner
Home Financials are based on the most recent Mortgage that was taken out on this home.Purchase Details
Similar Homes in the area
Home Values in the Area
Average Home Value in this Area
Purchase History
| Date | Type | Sale Price | Title Company |
|---|---|---|---|
| Deed | $1,750,000 | None Listed On Document | |
| Warranty Deed | $1,352,000 | Chicago Title | |
| Warranty Deed | $1,645,000 | Ct | |
| Warranty Deed | $770,000 | Ct | |
| Warranty Deed | $759,000 | Chicago Title Insurance Co | |
| Warranty Deed | $550,000 | -- |
Mortgage History
| Date | Status | Loan Amount | Loan Type |
|---|---|---|---|
| Previous Owner | $500,000 | New Conventional | |
| Previous Owner | $125,000 | Credit Line Revolving | |
| Previous Owner | $125,000 | Credit Line Revolving | |
| Previous Owner | $91,000 | Credit Line Revolving | |
| Previous Owner | $607,500 | Unknown | |
| Previous Owner | $607,200 | No Value Available |
Property History
| Date | Event | Price | Change | Sq Ft Price |
|---|---|---|---|---|
| 10/01/2020 10/01/20 | Sold | $1,352,000 | -3.4% | $246 / Sq Ft |
| 08/15/2020 08/15/20 | Pending | -- | -- | -- |
| 08/03/2020 08/03/20 | Price Changed | $1,399,000 | -9.4% | $254 / Sq Ft |
| 05/20/2020 05/20/20 | For Sale | $1,545,000 | -6.1% | $281 / Sq Ft |
| 04/26/2016 04/26/16 | Sold | $1,645,000 | -8.6% | $299 / Sq Ft |
| 03/22/2016 03/22/16 | Pending | -- | -- | -- |
| 01/06/2016 01/06/16 | For Sale | $1,799,000 | +133.6% | $327 / Sq Ft |
| 07/17/2014 07/17/14 | Sold | $770,000 | -14.0% | $173 / Sq Ft |
| 06/17/2014 06/17/14 | Pending | -- | -- | -- |
| 04/28/2014 04/28/14 | For Sale | $895,000 | -- | $201 / Sq Ft |
Tax History Compared to Growth
Tax History
| Year | Tax Paid | Tax Assessment Tax Assessment Total Assessment is a certain percentage of the fair market value that is determined by local assessors to be the total taxable value of land and additions on the property. | Land | Improvement |
|---|---|---|---|---|
| 2024 | $33,732 | $426,586 | $73,399 | $353,187 |
| 2023 | $33,732 | $384,520 | $66,161 | $318,359 |
| 2022 | $34,013 | $377,701 | $72,682 | $305,019 |
| 2021 | $31,382 | $365,105 | $70,258 | $294,847 |
| 2020 | $30,366 | $365,105 | $70,258 | $294,847 |
| 2019 | $29,336 | $363,397 | $69,929 | $293,468 |
| 2018 | $15,180 | $367,635 | $81,822 | $285,813 |
| 2017 | $27,576 | $365,515 | $81,350 | $284,165 |
| 2016 | $26,618 | $347,977 | $77,447 | $270,530 |
| 2015 | $23,131 | $289,316 | $71,957 | $217,359 |
| 2014 | $21,799 | $272,218 | $80,277 | $191,941 |
| 2012 | $21,198 | $273,806 | $80,745 | $193,061 |
Agents Affiliated with this Home
-
Julie Jaras

Seller's Agent in 2020
Julie Jaras
Compass
(847) 370-7631
7 in this area
19 Total Sales
-
Helen Bianucci

Buyer's Agent in 2020
Helen Bianucci
Berkshire Hathaway HomeServices Chicago
1 in this area
5 Total Sales
-
Patricia Denenberg

Seller's Agent in 2016
Patricia Denenberg
@ Properties
(847) 644-5921
24 in this area
96 Total Sales
-
Sue Carey

Buyer's Agent in 2016
Sue Carey
Baird Warner
(847) 367-1855
20 Total Sales
-
Shelley Lurie

Seller's Agent in 2014
Shelley Lurie
Engel & Voelkers Chicago North Shore
11 in this area
19 Total Sales
Map
Source: Midwest Real Estate Data (MRED)
MLS Number: MRD08600186
APN: 16-10-203-010
- 3760 Gilgare Ln
- 204 Leonard Wood S Unit 204
- 194 Whistler Rd Unit 301
- 3507 Bradley Ct
- 242 Leonard Wood S Unit 211
- 314 Whistler Rd
- 1214 Turicum Rd
- 1213 Turicum Rd Unit 3
- 595 Circle Ln
- 754 Lyster Rd Unit D
- 0 Patten Rd
- 27 Rienzi Ln
- 347 Bluffs Edge Dr
- 2528 Hidden Oak (Lot 6) Cir
- 1130 Walden Ln
- 800 Longwood Dr
- 306 Ashland Ave
- 1171 Beverly Place
- 334 Ashland Ave Unit 103
- 3150 Warbler Place
