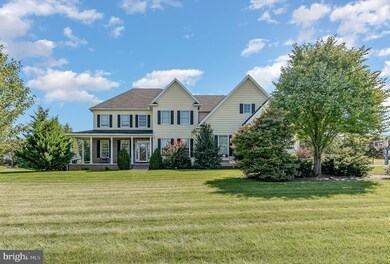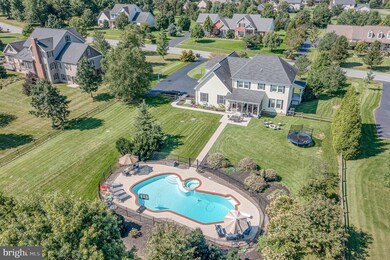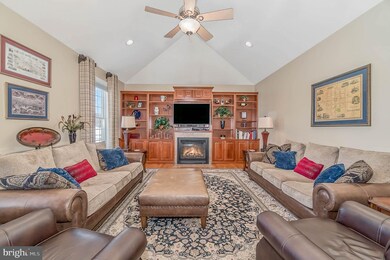
37 Mccoy Ln Carlisle, PA 17015
Highlights
- Gunite Pool
- Wood Flooring
- 1 Fireplace
- Colonial Architecture
- Whirlpool Bathtub
- No HOA
About This Home
As of May 2022Nestled in the family and pet friendly neighborhood of Callaptscink located on the Yellow Breeches, you will find this gorgeous, luxury home built by Norm Elam that has it all! As you enter through the large front porch into the bright and airy 2 story foyer, you are greeted by a welcoming and open dining room with custom designer curtains, highlighted by beautiful crown molding, hardwood flooring and 9 foot ceilings that run throughout the home. The adjoining parlor with matching custom designer curtains and traditional colonial design is perfect for entertaining friends or snuggling up with a book in front of the oversized windows that look out over the beautifully landscaped, private back yard. A first floor guest room, which could also be used as a study, finishes off the front of the house. A full bathroom with shower connects to the convenient mudroom off the garage with lots of cubbies, closets and cabinets for storage. The back of the house showcases a high-end eat-in kitchen with custom hand-crafted cherry cabinetry, a center island with custom built-ins, hardwood floors, designer hardsurface countertops, stainless steel appliances, a deep sink, appliance garage, and large pantry with custom built-ins. The eat-in breakfast area connects to a covered porch and looks out over the large backyard. The family room is a show-stopper, with vaulted ceilings, large windows with custom designer curtains, and custom cherry built-in shelving surrounding a cozy gas fireplace. Upstairs you’ll find an incredible master bedroom suite that serves as a luxurious retreat. The master bedroom includes tray ceilings, a large dressing area that can be used as a study, nursery, exercise room or private sitting area, a custom master bathroom with handcrafted cherry cabinetry, ceramic tile, and a huge whirlpool soaking tub, and an enormous and enviable walk-in closet with custom shelving. Three bright and sunny bedrooms that have been newly repainted with large closets and beautiful windows, along with a double-vanity full bathroom, complete the upstairs. You’ll also find staircase access to a full attic, allowing for tremendous storage opportunities. And we’re not done yet! Head downstairs to a fully finished basement with 9 foot ceilings with brand new flooring and paint. Enjoy a cozy sitting room with a built-in electric fireplace on one side of this expansive space, while on the other side you’ll find a huge area just made for entertaining, including a custom cherry bar with built-in shelving and wine fridge. As if that wasn’t enough, another room complete with a half bath provides a perfect spot for a media room. A separate staircase from the basement to the oversized 3-car garage provides supreme flexibility and accessibility. The cherry on top of this impressive home is the gorgeous, custom built 40-foot inground pool with connecting spa, which is enclosed by its own separate gate and fence for maximum privacy and safety. Amidst beautiful landscaping, including covered and uncovered patios and a fence that encloses the entire yard, you’ll be able to enjoy outdoor living with tremendous views and luxurious amenities. Other notable features of this home include economical two-zone heat and air conditioning, 1st floor laundry, and whole house generator. This gorgeous home is the definition of move-in ready and will be a joy to own for years to come!
Home Details
Home Type
- Single Family
Est. Annual Taxes
- $8,626
Year Built
- Built in 2008
Lot Details
- 1.04 Acre Lot
- Split Rail Fence
- Cleared Lot
Parking
- 3 Car Direct Access Garage
- Garage Door Opener
- Driveway
Home Design
- Colonial Architecture
- Fiberglass Roof
- Asphalt Roof
- Vinyl Siding
- Concrete Perimeter Foundation
- Stick Built Home
Interior Spaces
- Property has 2 Levels
- Central Vacuum
- Ceiling height of 9 feet or more
- 1 Fireplace
- Heatilator
- Formal Dining Room
- Fire and Smoke Detector
Kitchen
- Built-In Oven
- Electric Oven or Range
- Dishwasher
Flooring
- Wood
- Carpet
Bedrooms and Bathrooms
- Whirlpool Bathtub
Finished Basement
- Basement Fills Entire Space Under The House
- Interior Basement Entry
- Garage Access
Accessible Home Design
- More Than Two Accessible Exits
Pool
- Gunite Pool
- Spa
- Fence Around Pool
Outdoor Features
- Patio
- Porch
Schools
- North Dickinson Elementary School
- Lamberton Middle School
- Carlisle Area High School
Utilities
- Central Air
- Back Up Electric Heat Pump System
- Heating System Powered By Owned Propane
- Electric Baseboard Heater
- 220 Volts
- 200+ Amp Service
- Propane
- Well
- Natural Gas Water Heater
- Septic Tank
- Multiple Phone Lines
- Cable TV Available
Community Details
- No Home Owners Association
- Callapatscink Subdivision
Listing and Financial Details
- Tax Lot 116
- Assessor Parcel Number 08-11-0292-102
Map
Home Values in the Area
Average Home Value in this Area
Property History
| Date | Event | Price | Change | Sq Ft Price |
|---|---|---|---|---|
| 05/10/2022 05/10/22 | Sold | $640,000 | +4.9% | $141 / Sq Ft |
| 02/14/2022 02/14/22 | Pending | -- | -- | -- |
| 02/06/2022 02/06/22 | For Sale | $610,000 | +25.8% | $134 / Sq Ft |
| 11/15/2013 11/15/13 | Sold | $485,000 | -3.0% | $107 / Sq Ft |
| 09/21/2013 09/21/13 | Pending | -- | -- | -- |
| 09/09/2013 09/09/13 | For Sale | $499,900 | -- | $110 / Sq Ft |
Tax History
| Year | Tax Paid | Tax Assessment Tax Assessment Total Assessment is a certain percentage of the fair market value that is determined by local assessors to be the total taxable value of land and additions on the property. | Land | Improvement |
|---|---|---|---|---|
| 2025 | $9,791 | $472,100 | $84,500 | $387,600 |
| 2024 | $9,471 | $472,100 | $84,500 | $387,600 |
| 2023 | $9,128 | $472,100 | $84,500 | $387,600 |
| 2022 | $8,626 | $472,100 | $84,500 | $387,600 |
| 2021 | $8,481 | $472,100 | $84,500 | $387,600 |
| 2020 | $8,270 | $472,100 | $84,500 | $387,600 |
| 2019 | $8,065 | $472,100 | $84,500 | $387,600 |
| 2018 | $7,859 | $472,100 | $84,500 | $387,600 |
| 2017 | $7,673 | $472,100 | $84,500 | $387,600 |
| 2016 | -- | $472,100 | $84,500 | $387,600 |
| 2015 | -- | $472,100 | $84,500 | $387,600 |
| 2014 | -- | $472,100 | $84,500 | $387,600 |
Mortgage History
| Date | Status | Loan Amount | Loan Type |
|---|---|---|---|
| Open | $584,064 | VA | |
| Previous Owner | $486,400 | Future Advance Clause Open End Mortgage | |
| Previous Owner | $40,000 | Credit Line Revolving | |
| Previous Owner | $388,000 | New Conventional | |
| Previous Owner | $403,750 | New Conventional |
Deed History
| Date | Type | Sale Price | Title Company |
|---|---|---|---|
| Deed | $640,000 | None Listed On Document | |
| Special Warranty Deed | $485,000 | -- | |
| Warranty Deed | $425,000 | -- |
Similar Homes in Carlisle, PA
Source: Bright MLS
MLS Number: PACB2007894
APN: 08-11-0292-102
- 19 Sandy Bottom Rd
- 7 Katie Ln
- 20 Dannah Dr
- Lot 7 Barnitz Woods Dr
- 496 W Old York Rd
- 85 W Yellowbreeches Rd
- 308 Pine Rd
- 6 Morgan Dr Unit 12-03
- 604 Sandbank Rd
- 641 Adams Rd
- 209 White Oak Cir
- 938 Ridge Rd
- 11 Irene Ct
- 1310 Pine Rd
- 0 W Linden Dr
- 3 Hawthorn Ct
- 31 Mountain St
- 914C Alexander Spring Rd
- 527 Baltimore Pike
- 5 Kuhn Dr






