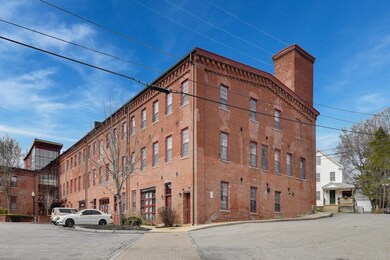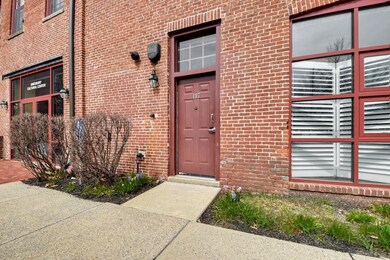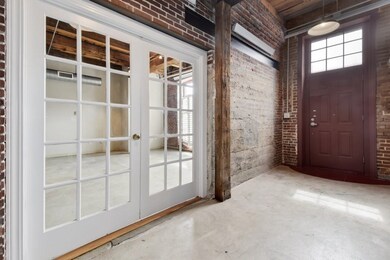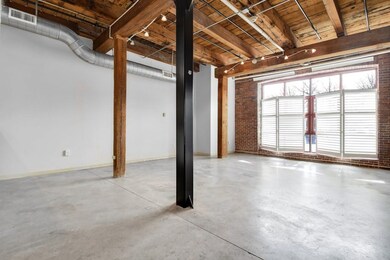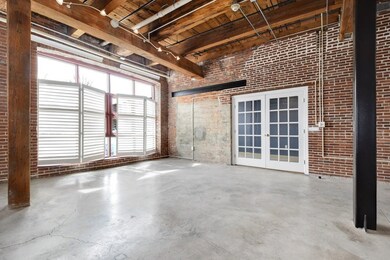
37 Millyard, Unit 107 Amesbury, MA 01913
Highlights
- Golf Course Community
- 1.58 Acre Lot
- Property is near public transit
- Medical Services
- Open Floorplan
- 4-minute walk to Amesbury Millyard Park
About This Home
As of April 2024First floor studio unit with abundant light and high ceilings plus direct entry into your own foyer! Deeded spot right out front provides easy access to this charming, move-in ready unit. High ceilings and exposed beams throughout this open concept floor plan. Entry hall could be used as an office or workspace. Full bathroom is adjacent to the efficient kitchen area. Copious closet space and in unit washer/dryer. Enjoy all that Amesbury has to offer within an easy walk of this in town yet private condo. Please park in the Friend Street [free] public lot and cross the pedestrian bridge over the waterfalls to the Millyard Complex.
Property Details
Home Type
- Condominium
Est. Annual Taxes
- $6,096
Year Built
- Built in 2004
Lot Details
- Near Conservation Area
- Two or More Common Walls
HOA Fees
- $419 Monthly HOA Fees
Home Design
- Brick Exterior Construction
- Rubber Roof
Interior Spaces
- 972 Sq Ft Home
- 1-Story Property
- Open Floorplan
- Vaulted Ceiling
- Insulated Windows
- Insulated Doors
- Entryway
- Exterior Basement Entry
- Intercom
Kitchen
- Stove
- Range<<rangeHoodToken>>
- <<microwave>>
- Dishwasher
Flooring
- Concrete
- Tile
Bedrooms and Bathrooms
- 1 Bedroom
- 1 Full Bathroom
- <<tubWithShowerToken>>
Laundry
- Laundry in unit
- Dryer
- Washer
Parking
- 1 Car Parking Space
- Driveway
- Paved Parking
- Open Parking
- Deeded Parking
- Assigned Parking
Location
- Property is near public transit
- Property is near schools
Schools
- Cashman Elementary School
- Amesbury Middle School
- Amesbury High School
Utilities
- Forced Air Heating and Cooling System
- 1 Cooling Zone
- 1 Heating Zone
- Heating System Uses Natural Gas
- Electric Baseboard Heater
- 220 Volts
- 100 Amp Service
Additional Features
- Level Entry For Accessibility
- Rain Gutters
Listing and Financial Details
- Assessor Parcel Number M:53 B:2901.V,4531390
Community Details
Overview
- Association fees include insurance, maintenance structure, ground maintenance, snow removal, trash, reserve funds
- 49 Units
- Carriage Loft Condominiums Community
Amenities
- Medical Services
- Common Area
- Shops
- Coin Laundry
- Elevator
Recreation
- Golf Course Community
- Park
- Jogging Path
Pet Policy
- Call for details about the types of pets allowed
Ownership History
Purchase Details
Purchase Details
Purchase Details
Home Financials for this Owner
Home Financials are based on the most recent Mortgage that was taken out on this home.Purchase Details
Home Financials for this Owner
Home Financials are based on the most recent Mortgage that was taken out on this home.Similar Homes in Amesbury, MA
Home Values in the Area
Average Home Value in this Area
Purchase History
| Date | Type | Sale Price | Title Company |
|---|---|---|---|
| Condominium Deed | -- | None Available | |
| Condominium Deed | -- | None Available | |
| Not Resolvable | $538,000 | None Available | |
| Deed | $170,000 | -- | |
| Deed | $170,000 | -- | |
| Deed | $195,000 | -- | |
| Deed | $195,000 | -- |
Mortgage History
| Date | Status | Loan Amount | Loan Type |
|---|---|---|---|
| Previous Owner | $120,000 | Purchase Money Mortgage |
Property History
| Date | Event | Price | Change | Sq Ft Price |
|---|---|---|---|---|
| 04/22/2024 04/22/24 | Sold | $387,000 | +10.6% | $398 / Sq Ft |
| 04/07/2024 04/07/24 | Pending | -- | -- | -- |
| 04/03/2024 04/03/24 | For Sale | $350,000 | +105.9% | $360 / Sq Ft |
| 06/03/2013 06/03/13 | Sold | $170,000 | -2.9% | $175 / Sq Ft |
| 05/05/2013 05/05/13 | Pending | -- | -- | -- |
| 03/27/2013 03/27/13 | For Sale | $175,000 | -- | $180 / Sq Ft |
Tax History Compared to Growth
Tax History
| Year | Tax Paid | Tax Assessment Tax Assessment Total Assessment is a certain percentage of the fair market value that is determined by local assessors to be the total taxable value of land and additions on the property. | Land | Improvement |
|---|---|---|---|---|
| 2025 | $5,897 | $385,400 | $0 | $385,400 |
| 2024 | $6,096 | $389,800 | $0 | $389,800 |
| 2023 | $4,956 | $303,300 | $0 | $303,300 |
| 2022 | $4,851 | $274,200 | $0 | $274,200 |
| 2021 | $4,552 | $249,400 | $0 | $249,400 |
| 2020 | $4,285 | $249,400 | $0 | $249,400 |
| 2019 | $3,981 | $216,700 | $0 | $216,700 |
| 2018 | $3,779 | $199,000 | $0 | $199,000 |
| 2017 | $3,693 | $185,100 | $0 | $185,100 |
| 2016 | $3,541 | $174,600 | $0 | $174,600 |
| 2015 | $5,862 | $285,400 | $0 | $285,400 |
| 2014 | $4,999 | $238,400 | $0 | $238,400 |
Agents Affiliated with this Home
-
Steve Nigzus

Seller's Agent in 2024
Steve Nigzus
Harborside Realty
(617) 834-8518
3 in this area
46 Total Sales
-
Sandra Berkenbush

Buyer's Agent in 2024
Sandra Berkenbush
Lamacchia Realty, Inc.
(978) 815-4751
11 in this area
74 Total Sales
-
M
Seller's Agent in 2013
Mary Holmes
Heritage Realty Associates
-
Donna Quinlan

Buyer's Agent in 2013
Donna Quinlan
Keller Williams Realty Evolution
(978) 375-8094
12 Total Sales
About This Building
Map
Source: MLS Property Information Network (MLS PIN)
MLS Number: 73219547
APN: AMES-000053-000000-002901U
- 44 Friend St Unit B
- 75 Main St Unit 205
- 140 Main St Unit E
- 81 High St Unit 27
- 19 Prospect St
- 5 Boardman St
- 4 Lincoln Ct
- 43 Aubin St Unit 1
- 19 Perkins St
- 17 Whitehall Rd
- 48 Orchard St
- 97 Elm St
- 25 Cedar St Unit 6
- 103 Market St Unit B
- 105 Market St Unit B
- 105 Market St Unit A
- 129 Friend St
- 82 Powow St
- 54 Arlington St
- 2 Elmwood St

