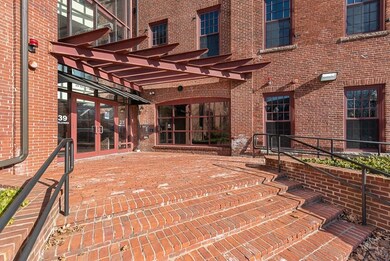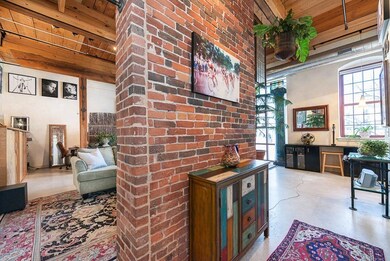
37 Millyard, Unit 202 Amesbury, MA 01913
Highlights
- Forced Air Heating and Cooling System
- Concrete Flooring
- 4-minute walk to Amesbury Millyard Park
- Laundry Facilities
About This Home
As of April 2021Ever wanted the opportunity to design your own living areas in a loft? Here is your chance to own a beautiful space all on one floor with exposed brick and beams and loads of light through massive windows. The ceilings soar to over 12’ and have exposed large beams. The kitchen is upgraded with granite countertops and stainless-steel appliances. The bedroom area has a curtain area to close it off when entertaining. The use of well thought out screening and city glass has provided this owner with an office area as well as the bedroom area and open concept living and dining. Live in downtown Amesbury where you are stone’s throw from the thriving restaurants, gushing Powwow River and unique shops that Amesbury has to offer. First showings at OH.
Property Details
Home Type
- Condominium
Est. Annual Taxes
- $5,955
Year Built
- Built in 2004
HOA Fees
- $287 per month
Kitchen
- Range<<rangeHoodToken>>
- <<microwave>>
- Dishwasher
- Disposal
Utilities
- Forced Air Heating and Cooling System
- Heating System Uses Gas
Additional Features
- Concrete Flooring
- Year Round Access
Community Details
Amenities
- Laundry Facilities
Pet Policy
- Call for details about the types of pets allowed
Ownership History
Purchase Details
Home Financials for this Owner
Home Financials are based on the most recent Mortgage that was taken out on this home.Purchase Details
Home Financials for this Owner
Home Financials are based on the most recent Mortgage that was taken out on this home.Similar Homes in Amesbury, MA
Home Values in the Area
Average Home Value in this Area
Purchase History
| Date | Type | Sale Price | Title Company |
|---|---|---|---|
| Not Resolvable | $309,000 | None Available | |
| Not Resolvable | $202,000 | -- |
Mortgage History
| Date | Status | Loan Amount | Loan Type |
|---|---|---|---|
| Previous Owner | $192,000 | Adjustable Rate Mortgage/ARM | |
| Previous Owner | $160,000 | New Conventional |
Property History
| Date | Event | Price | Change | Sq Ft Price |
|---|---|---|---|---|
| 04/23/2021 04/23/21 | Sold | $309,000 | +6.6% | $332 / Sq Ft |
| 03/23/2021 03/23/21 | Pending | -- | -- | -- |
| 03/17/2021 03/17/21 | For Sale | $289,900 | +43.5% | $312 / Sq Ft |
| 08/28/2015 08/28/15 | Sold | $202,000 | 0.0% | $217 / Sq Ft |
| 07/26/2015 07/26/15 | Off Market | $202,000 | -- | -- |
| 07/08/2015 07/08/15 | For Sale | $202,000 | -- | $217 / Sq Ft |
Tax History Compared to Growth
Tax History
| Year | Tax Paid | Tax Assessment Tax Assessment Total Assessment is a certain percentage of the fair market value that is determined by local assessors to be the total taxable value of land and additions on the property. | Land | Improvement |
|---|---|---|---|---|
| 2025 | $5,955 | $389,200 | $0 | $389,200 |
| 2024 | $6,082 | $388,900 | $0 | $388,900 |
| 2023 | $4,944 | $302,600 | $0 | $302,600 |
| 2022 | $4,783 | $270,400 | $0 | $270,400 |
| 2021 | $4,490 | $246,000 | $0 | $246,000 |
| 2020 | $4,226 | $246,000 | $0 | $246,000 |
| 2019 | $3,926 | $213,700 | $0 | $213,700 |
| 2018 | $3,728 | $196,300 | $0 | $196,300 |
| 2017 | $3,641 | $182,500 | $0 | $182,500 |
| 2016 | $3,492 | $172,200 | $0 | $172,200 |
| 2015 | -- | $168,300 | $0 | $168,300 |
| 2014 | $2,944 | $140,400 | $0 | $140,400 |
Agents Affiliated with this Home
-
Jennifer Germain

Seller's Agent in 2021
Jennifer Germain
Realty One Group Nest
(978) 360-2526
6 in this area
53 Total Sales
-
Carissa Germain
C
Seller Co-Listing Agent in 2021
Carissa Germain
Realty One Group Nest
(978) 270-8994
5 in this area
38 Total Sales
-
Andrea O'Reilly

Buyer's Agent in 2021
Andrea O'Reilly
Keller Williams Realty Evolution
(617) 827-0532
3 in this area
170 Total Sales
-
M
Seller's Agent in 2015
Mary Holmes
Heritage Realty Associates
-
N
Buyer's Agent in 2015
Nancy Purcell
Coco, Early & Associates, Amesbury Office LLC
About This Building
Map
Source: MLS Property Information Network (MLS PIN)
MLS Number: 72799443
APN: AMES-000053-000000-002901B
- 44 Friend St Unit B
- 75 Main St Unit 205
- 140 Main St Unit E
- 81 High St Unit 27
- 19 Prospect St
- 5 Boardman St
- 4 Lincoln Ct
- 43 Aubin St Unit 1
- 19 Perkins St
- 17 Whitehall Rd
- 48 Orchard St
- 97 Elm St
- 25 Cedar St Unit 6
- 103 Market St Unit B
- 105 Market St Unit B
- 105 Market St Unit A
- 129 Friend St
- 82 Powow St
- 54 Arlington St
- 2 Elmwood St






