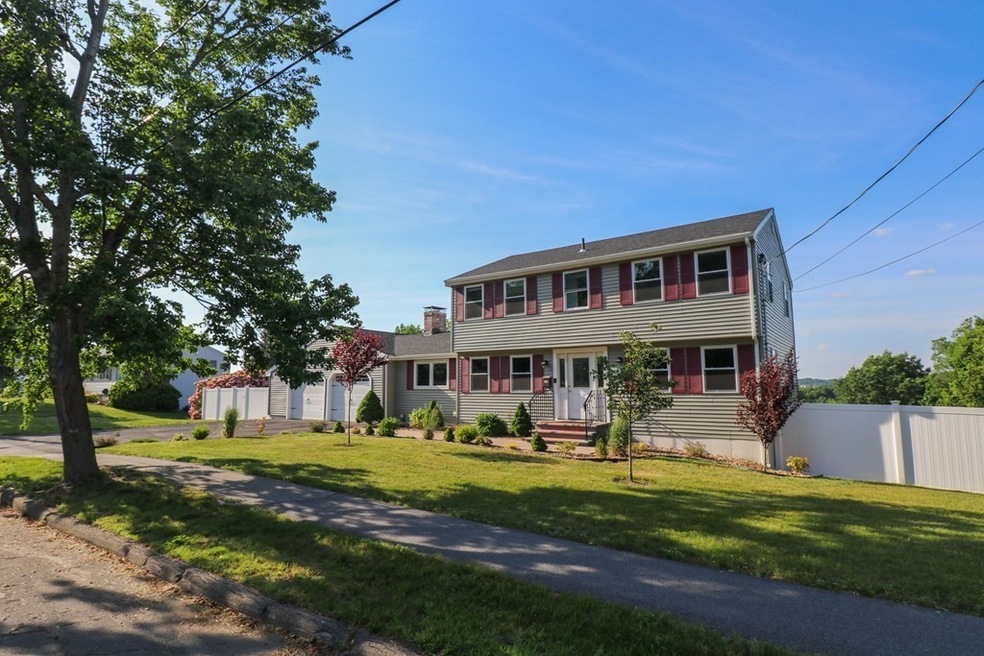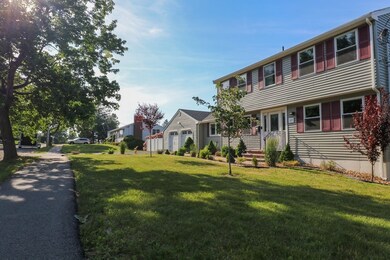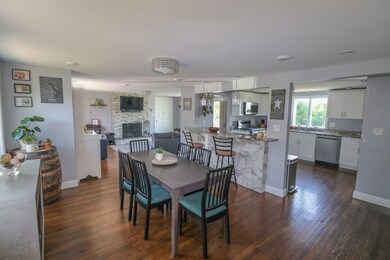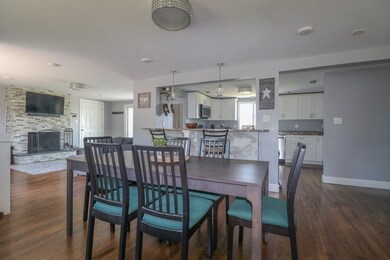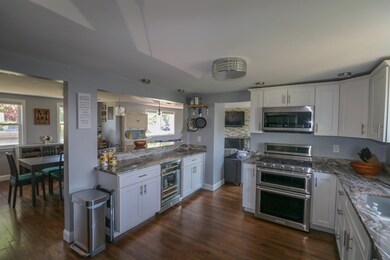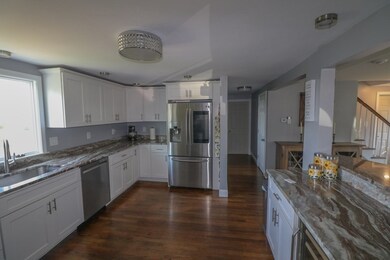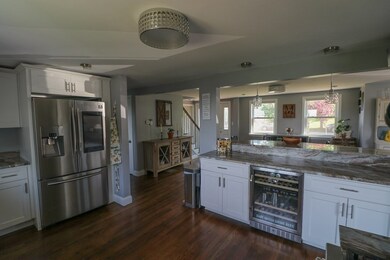
37 Mohawk St Danvers, MA 01923
Highlights
- Deck
- Fenced Yard
- Forced Air Heating and Cooling System
- Wine Refrigerator
- Patio
About This Home
As of July 2021Phenomenal location in desirable established Danvers neighborhood. Turn-key open concept bright colonial with a modern twist. The dining area flows into the cozy yet spacious fireplaced living room with sliding doors open to composite “deck with a view.” The updated kitchen features granite counter tops, stainless steel appliances, ample counter space,and cabinets. A bedroom with walk-in closet and full bath complete the first floor. The hardwood staircase leads up to 3 bedrooms with hardwood floors, 1.5 baths and washer/dryer. The finished basement provides a large family room and access to a patio and large fenced private back yard. The two-car garage completes this solid house, which is conducive for living life comfortably inside and outt! Fantastic opportunity to settle into this highly sought after town North of Boston.
Home Details
Home Type
- Single Family
Est. Annual Taxes
- $9,233
Year Built
- Built in 1972
Lot Details
- Fenced Yard
- Property is zoned R3
Parking
- 2 Car Garage
Kitchen
- Range
- Microwave
- Freezer
- Dishwasher
- Wine Refrigerator
Laundry
- Dryer
- Washer
Outdoor Features
- Deck
- Patio
- Rain Gutters
Utilities
- Forced Air Heating and Cooling System
- Heating System Uses Oil
- Oil Water Heater
- Cable TV Available
Additional Features
- Basement
Listing and Financial Details
- Assessor Parcel Number M:014 L:106 P:
Ownership History
Purchase Details
Home Financials for this Owner
Home Financials are based on the most recent Mortgage that was taken out on this home.Similar Homes in Danvers, MA
Home Values in the Area
Average Home Value in this Area
Purchase History
| Date | Type | Sale Price | Title Company |
|---|---|---|---|
| Foreclosure Deed | $433,500 | -- |
Mortgage History
| Date | Status | Loan Amount | Loan Type |
|---|---|---|---|
| Open | $724,000 | Purchase Money Mortgage | |
| Closed | $636,500 | Stand Alone Refi Refinance Of Original Loan | |
| Closed | $650,000 | New Conventional | |
| Previous Owner | $100,000 | No Value Available | |
| Previous Owner | $439,500 | No Value Available |
Property History
| Date | Event | Price | Change | Sq Ft Price |
|---|---|---|---|---|
| 07/23/2021 07/23/21 | Sold | $865,000 | +1.9% | $298 / Sq Ft |
| 06/15/2021 06/15/21 | Pending | -- | -- | -- |
| 06/10/2021 06/10/21 | For Sale | $849,000 | +19.6% | $293 / Sq Ft |
| 10/01/2019 10/01/19 | Sold | $710,000 | +1.4% | $245 / Sq Ft |
| 08/24/2019 08/24/19 | Pending | -- | -- | -- |
| 08/21/2019 08/21/19 | Price Changed | $699,900 | -4.1% | $241 / Sq Ft |
| 06/18/2019 06/18/19 | For Sale | $729,900 | +79.1% | $252 / Sq Ft |
| 05/14/2018 05/14/18 | Sold | $407,500 | +14.8% | $217 / Sq Ft |
| 04/20/2018 04/20/18 | Pending | -- | -- | -- |
| 04/10/2018 04/10/18 | For Sale | $354,900 | -- | $189 / Sq Ft |
Tax History Compared to Growth
Tax History
| Year | Tax Paid | Tax Assessment Tax Assessment Total Assessment is a certain percentage of the fair market value that is determined by local assessors to be the total taxable value of land and additions on the property. | Land | Improvement |
|---|---|---|---|---|
| 2025 | $9,233 | $840,100 | $450,300 | $389,800 |
| 2024 | $9,057 | $815,200 | $442,800 | $372,400 |
| 2023 | $8,666 | $737,500 | $405,300 | $332,200 |
| 2022 | $8,423 | $665,300 | $360,300 | $305,000 |
| 2021 | $8,265 | $619,100 | $355,800 | $263,300 |
| 2020 | $8,655 | $662,700 | $355,800 | $306,900 |
| 2019 | $8,240 | $620,500 | $322,800 | $297,700 |
| 2018 | $6,696 | $494,500 | $322,800 | $171,700 |
| 2017 | $6,583 | $463,900 | $277,800 | $186,100 |
| 2016 | $6,302 | $443,800 | $262,800 | $181,000 |
| 2015 | $6,188 | $415,000 | $240,300 | $174,700 |
Agents Affiliated with this Home
-
Christine Marino Gordon
C
Seller's Agent in 2021
Christine Marino Gordon
eXp Realty
(781) 631-8800
4 in this area
25 Total Sales
-
John Tobin

Buyer's Agent in 2021
John Tobin
John L. Tobin
(617) 242-7881
1 in this area
3 Total Sales
-
Cammy Bille

Seller's Agent in 2019
Cammy Bille
J. Barrett & Company
(617) 281-5574
2 in this area
34 Total Sales
-
Diane Amato

Seller's Agent in 2018
Diane Amato
Vylla Home
(781) 290-7816
3 in this area
35 Total Sales
Map
Source: MLS Property Information Network (MLS PIN)
MLS Number: 72847154
APN: DANV-000014-000000-000106
- 33 Reservoir Dr
- 6 Paulette Dr
- 7 Wildwood Rd
- 16 Rockland Rd
- 11 Bunting Way
- 48 Summer St
- 466 Newbury St Unit 27
- 200 North St
- 1 Burnham Ln
- 281 Rowley Bridge Rd Unit 7
- 10 Colantoni Dr
- 15 Valley Rd
- 7 English Commons Unit 7
- 9 Colgate St
- 35 Preston St
- 40 Village Rd Unit 1601
- 40 Village Rd Unit 1704 (PH-4)
- 21 Brookside Ave Unit 1
- 12 Whipple St
- 38 Village Rd Unit 715
