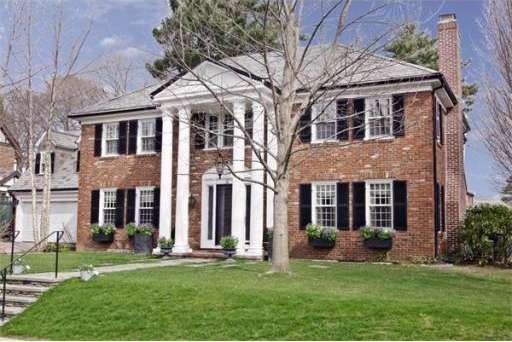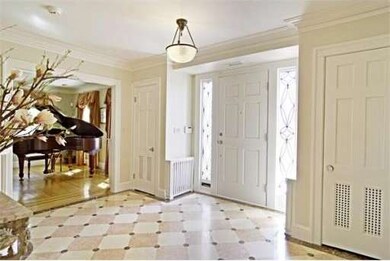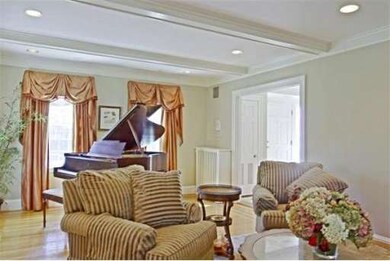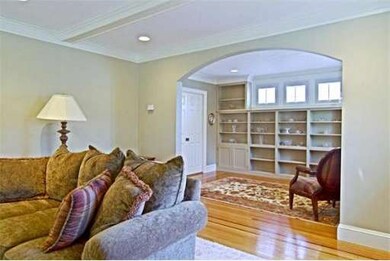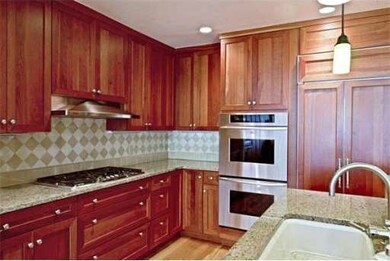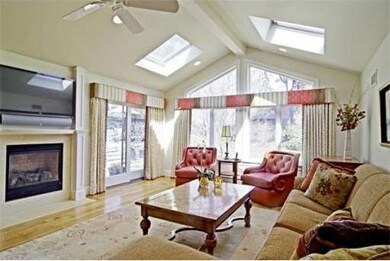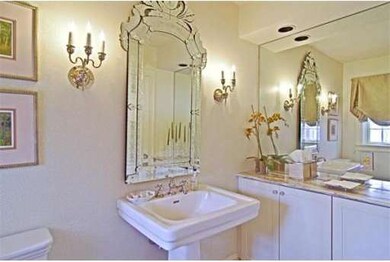
37 Montrose St Newton, MA 02458
Newton Corner NeighborhoodEstimated Value: $3,360,000 - $4,121,000
About This Home
As of October 2013Stately Center Entrance Colonial In The Much Desired Ward School Neighborhood. Renovated, Additions, Upgrades Galore! All High End Finishes, Wall Coverings, Molding's, Built Ins etc Best Of Both Elegant & Formal Living Yet Rooms To Layback & Relax With Tons Of Space For Fun & Games. Live-In/ Au Pair Wing With Separate 2nd Staircase. Prof. Landscaped On Over 17,000 Sq Ft, Fenced Yard On A Private Corner Lot. Close To Houses Of Worship, Only 5 Minutes To Newton Centre & 15 Min To Boston.
Home Details
Home Type
Single Family
Est. Annual Taxes
$33,631
Year Built
1930
Lot Details
0
Listing Details
- Lot Description: Corner, Paved Drive
- Special Features: None
- Property Sub Type: Detached
- Year Built: 1930
Interior Features
- Has Basement: Yes
- Fireplaces: 2
- Primary Bathroom: Yes
- Number of Rooms: 12
- Amenities: Public Transportation, Shopping, Tennis Court, Park, Golf Course, Highway Access, House of Worship, Private School, Public School, University
- Energy: Insulated Windows, Storm Doors, Prog. Thermostat
- Flooring: Wall to Wall Carpet, Marble, Hardwood
- Interior Amenities: Security System, Cable Available, Sauna/Steam/Hot Tub, Wetbar, Intercom
- Basement: Full, Finished, Interior Access, Bulkhead, Sump Pump
- Bedroom 2: Second Floor
- Bedroom 3: Second Floor
- Bedroom 4: Second Floor
- Bedroom 5: Second Floor
- Bathroom #1: First Floor
- Bathroom #2: Second Floor
- Bathroom #3: Second Floor
- Kitchen: First Floor
- Laundry Room: First Floor
- Living Room: First Floor
- Master Bedroom: Second Floor
- Master Bedroom Description: Bathroom - Full, Bathroom - Double Vanity/Sink, Skylight, Closet - Walk-in, Closet/Cabinets - Custom Built, Flooring - Wall to Wall Carpet, Flooring - Marble, Window(s) - Stained Glass, Hot Tub / Spa, Recessed Lighting, Remodeled, Steam / Sauna
- Dining Room: First Floor
- Family Room: First Floor
Exterior Features
- Construction: Brick
- Exterior: Brick
- Exterior Features: Patio, Gutters, Storage Shed, Professional Landscaping, Sprinkler System, Decorative Lighting, Screens, Fenced Yard, Stone Wall
- Foundation: Poured Concrete
Garage/Parking
- Garage Parking: Attached, Garage Door Opener, Heated, Storage, Work Area, Side Entry
- Garage Spaces: 3
- Parking Spaces: 5
Utilities
- Cooling Zones: 3
- Heat Zones: 5
- Hot Water: Natural Gas
- Utility Connections: for Gas Range, for Gas Dryer
Condo/Co-op/Association
- HOA: No
Ownership History
Purchase Details
Home Financials for this Owner
Home Financials are based on the most recent Mortgage that was taken out on this home.Purchase Details
Home Financials for this Owner
Home Financials are based on the most recent Mortgage that was taken out on this home.Similar Homes in the area
Home Values in the Area
Average Home Value in this Area
Purchase History
| Date | Buyer | Sale Price | Title Company |
|---|---|---|---|
| Scherer Jeffrey | $2,102,500 | -- | |
| Holzman James | $1,320,000 | -- |
Mortgage History
| Date | Status | Borrower | Loan Amount |
|---|---|---|---|
| Open | Scherer Jeffery | $2,426,250 | |
| Closed | Scherer Jeffrey | $1,000,000 | |
| Closed | Scherer Jeffrey | $576,875 | |
| Previous Owner | Winthrop Beth Ann | $1,000,000 | |
| Previous Owner | Holzman James | $500,000 | |
| Previous Owner | Holzman James | $100,000 |
Property History
| Date | Event | Price | Change | Sq Ft Price |
|---|---|---|---|---|
| 10/16/2013 10/16/13 | Sold | $2,102,500 | 0.0% | $468 / Sq Ft |
| 09/17/2013 09/17/13 | Pending | -- | -- | -- |
| 08/16/2013 08/16/13 | Off Market | $2,102,500 | -- | -- |
| 07/24/2013 07/24/13 | Price Changed | $2,249,000 | 0.0% | $500 / Sq Ft |
| 07/24/2013 07/24/13 | For Sale | $2,249,000 | +7.0% | $500 / Sq Ft |
| 07/16/2013 07/16/13 | Off Market | $2,102,500 | -- | -- |
| 05/21/2013 05/21/13 | Price Changed | $2,295,000 | -4.0% | $511 / Sq Ft |
| 04/09/2013 04/09/13 | For Sale | $2,390,000 | -- | $532 / Sq Ft |
Tax History Compared to Growth
Tax History
| Year | Tax Paid | Tax Assessment Tax Assessment Total Assessment is a certain percentage of the fair market value that is determined by local assessors to be the total taxable value of land and additions on the property. | Land | Improvement |
|---|---|---|---|---|
| 2025 | $33,631 | $3,431,700 | $1,955,600 | $1,476,100 |
| 2024 | $32,517 | $3,331,700 | $1,898,600 | $1,433,100 |
| 2023 | $31,419 | $3,086,300 | $1,481,900 | $1,604,400 |
| 2022 | $30,063 | $2,857,700 | $1,372,100 | $1,485,600 |
| 2021 | $29,008 | $2,695,900 | $1,294,400 | $1,401,500 |
| 2020 | $28,145 | $2,695,900 | $1,294,400 | $1,401,500 |
| 2019 | $27,352 | $2,617,400 | $1,256,700 | $1,360,700 |
| 2018 | $27,125 | $2,506,900 | $1,136,300 | $1,370,600 |
| 2017 | $26,299 | $2,365,000 | $1,072,000 | $1,293,000 |
| 2016 | $24,288 | $2,134,300 | $1,001,900 | $1,132,400 |
| 2015 | $23,158 | $1,994,700 | $936,400 | $1,058,300 |
Agents Affiliated with this Home
-
Craig Hammer

Seller's Agent in 2013
Craig Hammer
Coldwell Banker Realty - Brookline
(617) 721-0606
2 Total Sales
-
Sarina Steinmetz

Buyer's Agent in 2013
Sarina Steinmetz
William Raveis R.E. & Home Services
(617) 610-0207
4 in this area
67 Total Sales
Map
Source: MLS Property Information Network (MLS PIN)
MLS Number: 71506187
APN: NEWT-000073-000013-000011
- 421 Waverley Ave
- 82 Kenilworth St
- 16 Overlook Park
- 15 Park Ave
- 15 Farlow Rd
- 21 Woodchester Dr
- 303 Ward St
- 28 Jameson Rd
- 12 Valley Spring Rd
- 29 Merrill Rd
- 405 Commonwealth Ave
- 56 W Boulevard Rd
- 34 Hammond St
- 180 Franklin St
- 254 Commonwealth Ave
- 21 Francis St Unit 23
- 61 Westbourne Rd
- 12 Garner St
- 87 Hammond St
- 155 Waverley Ave
