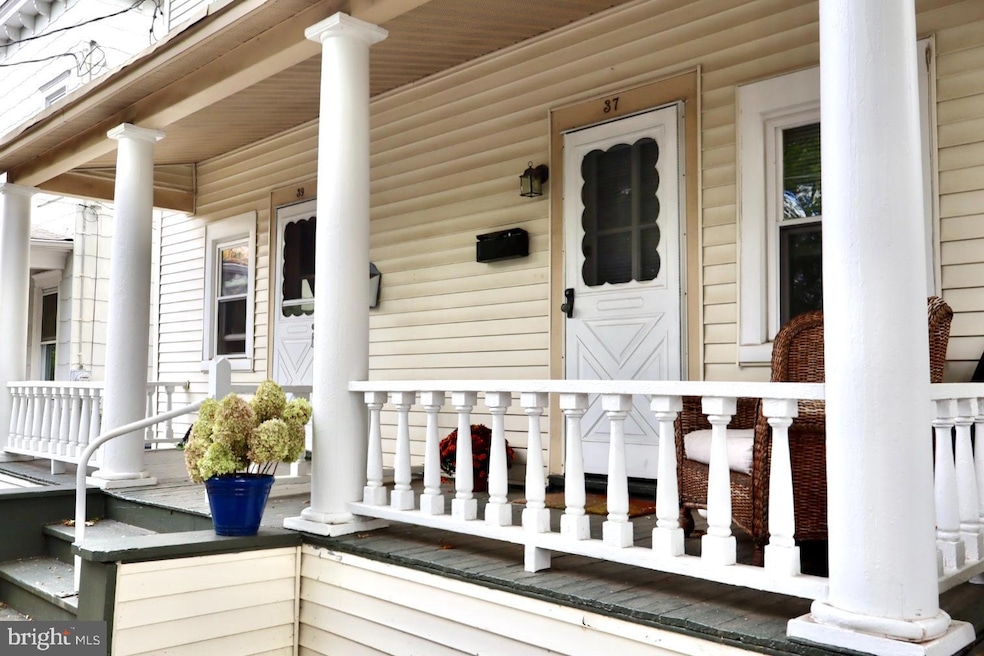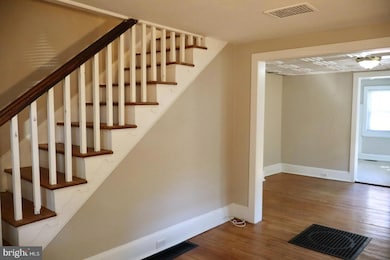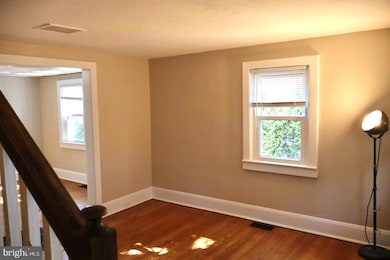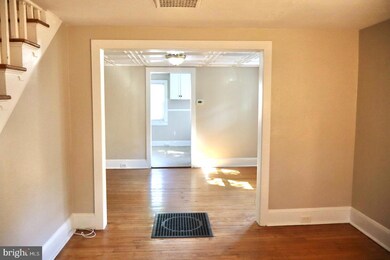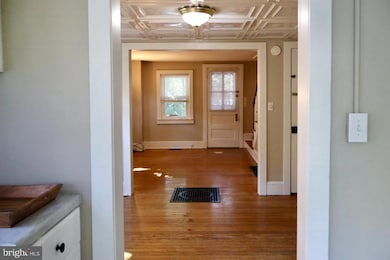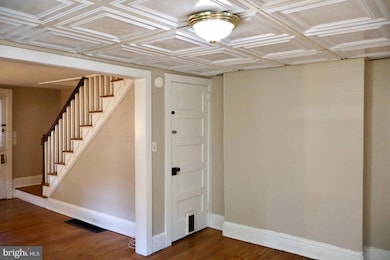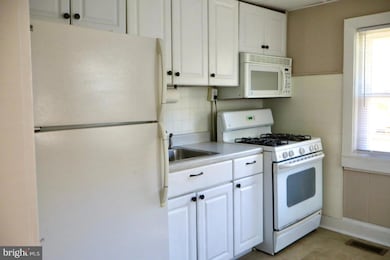37 Moran Ave Princeton, NJ 08542
Highlights
- Traditional Architecture
- Solid Hardwood Flooring
- Downtown Location
- Community Park Elementary School Rated A+
- No HOA
- 4-minute walk to Barbara Boggs Sigmund Park
About This Home
Just steps from Nassau Street, this delightful two-bedroom, one-bath home offers comfort and convenience in a prime location. The first floor features a living room, a separate dining area, and a kitchen. Upstairs, you’ll find two bright bedrooms and a full bathroom. The basement includes a washer and dryer and offers walkout access. Don’t miss the opportunity to make this lovely home your own!
Listing Agent
(347) 573-5337 katia.teneyck@foxroach.com BHHS Fox & Roach - Princeton License #2075466 Listed on: 10/14/2025

Townhouse Details
Home Type
- Townhome
Est. Annual Taxes
- $16,013
Year Built
- Built in 1930
Lot Details
- 3,001 Sq Ft Lot
- Lot Dimensions are 40.00 x 75.00
- Downtown Location
Parking
- On-Street Parking
Home Design
- Semi-Detached or Twin Home
- Traditional Architecture
- Entry on the 1st floor
- Block Foundation
- Plaster Walls
- Frame Construction
- Asphalt Roof
Interior Spaces
- 840 Sq Ft Home
- Property has 3 Levels
- Solid Hardwood Flooring
Bedrooms and Bathrooms
- 2 Bedrooms
- 1 Full Bathroom
Unfinished Basement
- Walk-Out Basement
- Laundry in Basement
Schools
- Community Park Elementary School
Utilities
- Central Heating and Cooling System
- Electric Water Heater
- Municipal Trash
Listing and Financial Details
- Residential Lease
- Security Deposit $4,200
- Requires 1 Month of Rent Paid Up Front
- Tenant pays for snow removal, all utilities
- The owner pays for trash collection, sewer
- Rent includes trash removal
- No Smoking Allowed
- 12-Month Lease Term
- Available 10/15/25
- $150 Repair Deductible
- Assessor Parcel Number 14-00030 01-00006
Community Details
Overview
- No Home Owners Association
Pet Policy
- No Pets Allowed
Map
Source: Bright MLS
MLS Number: NJME2067310
APN: 14-00030-01-00006
- 57 Moran Ave
- 35 Maple St
- 12 Murray Place Unit 14
- 44 Murray Place
- 17 Aiken Ave
- 248 Hawthorne Ave
- 16 Cameron Ct
- 14 Cameron Ct
- 56 Patton Ave
- 51 Patton Ave
- 189 Moore St
- 190 Moore St
- 98 Nassau St Unit 3
- 3 Harris Rd
- 1 Markham Rd Unit 2C
- 1 Markham Rd Unit 1D
- 722 Avery Ln
- 721 Avery Ln
- 267 Hamilton Ave
- 132 Victoria Mews
- 200 Nassau St Unit 2
- 36 Moore St Unit 8
- 10 Charlton St
- 69 Pine St Unit 1
- 255 Nassau St Unit 301
- 5 Madison St
- 60 Wiggins St Unit 1
- 172 Nassau St
- 11 Greenview Ave
- 119 Linden Ln
- 197 Witherspoon St Unit 3
- 182 N Harrison St Unit 2ndFloorApt
- 205 Witherspoon St Unit 2
- 205 Witherspoon St Unit 4
- 171 Linden Ln
- 31 Palmer Square W Unit A
- 25 Palmer Square W Unit E
- 21 Palmer Square W Unit D
- 35 Quarry St Unit 104
- 30 Green St Unit 1
