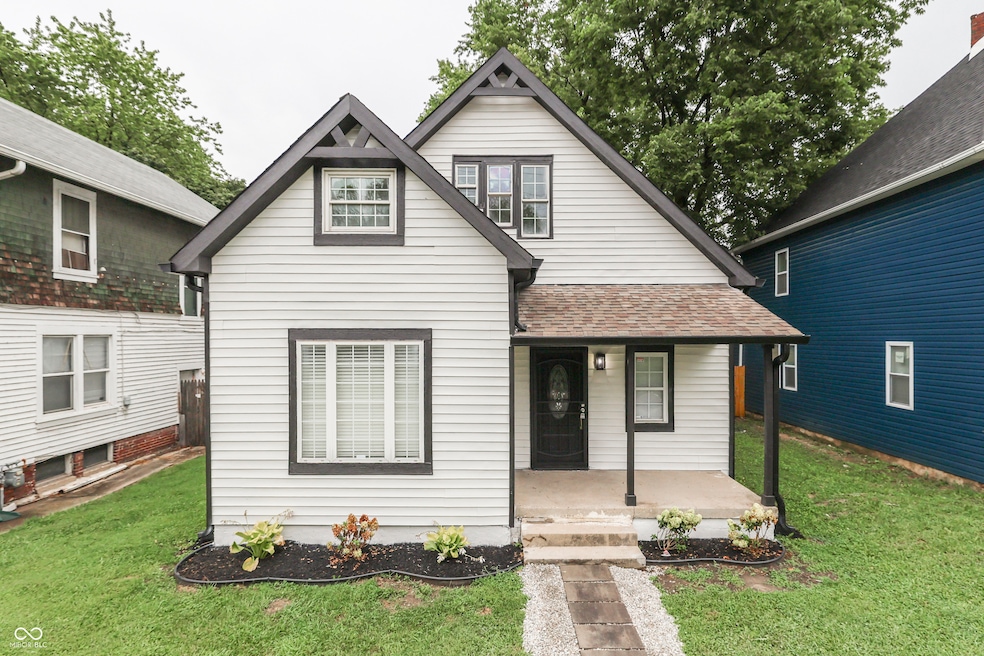37 N Sherman Dr Indianapolis, IN 46201
Near Eastside NeighborhoodEstimated payment $1,441/month
Highlights
- Vaulted Ceiling
- Formal Dining Room
- Walk-In Closet
- No HOA
- Eat-In Kitchen
- Vinyl Plank Flooring
About This Home
Welcome to this beautifully remodeled 3-bedroom, 2.5-bath home with a versatile bonus room-perfect as a fourth bedroom or home office-located just minutes from downtown Indianapolis! Step inside to be greeted by soaring 9-foot ceilings on the main floor and a spacious living room that flows seamlessly into the dining area, framed by a striking decorative wood-trimmed opening. Adjacent to the dining room, a charming pass-through breakfast bar with stylish light fixtures adds both character and convenience. The chef's delight kitchen is a true centerpiece, featuring gorgeous countertops, a sleek tile backsplash, ample cabinet and counter space, and stainless steel appliances. An eat-in counter offers the perfect spot for casual meals or entertaining guests. The main floor also hosts a generous primary suite with a walk-in closet and a private bathroom showcasing a beautifully tiled walk-in shower. A half bath and laundry area complete the first level. Upstairs, step out onto a private deck-ideal for enjoying your morning coffee while watching the sunrise. Down the hallway are two additional bedrooms, the bonus room, and a spacious full bathroom with a tile-surround shower. One bedroom boasts a vaulted ceiling for added style and charm. Outside, enjoy a fully fenced backyard that's perfect for entertaining, gardening, or giving pets plenty of space to roam. A rear gate and partial gravel area allow for convenient private parking. With updates including new waterproof flooring, light fixtures, appliances, electrical, plumbing, gutters, roof and more, this home ensures modern comfort and peace of mind. Located just minutes from Irvington, Fountain Square, Christian Park, and with easy access to I-65 and I-70. Don't miss out-schedule your showing today and make this beautiful home yours!
Home Details
Home Type
- Single Family
Est. Annual Taxes
- $342
Year Built
- Built in 1901
Lot Details
- 5,358 Sq Ft Lot
Parking
- Alley Access
Home Design
- Block Foundation
- Vinyl Siding
Interior Spaces
- 1.5-Story Property
- Vaulted Ceiling
- Formal Dining Room
- Laundry on main level
Kitchen
- Eat-In Kitchen
- Breakfast Bar
- Electric Oven
- Built-In Microwave
- Dishwasher
Flooring
- Carpet
- Vinyl Plank
Bedrooms and Bathrooms
- 3 Bedrooms
- Walk-In Closet
Basement
- Partial Basement
- Crawl Space
Utilities
- Forced Air Heating and Cooling System
- Electric Water Heater
Community Details
- No Home Owners Association
- Long & Harlans Cottage Home Add Subdivision
Listing and Financial Details
- Tax Lot 62
- Assessor Parcel Number 491004134038000101
Map
Home Values in the Area
Average Home Value in this Area
Tax History
| Year | Tax Paid | Tax Assessment Tax Assessment Total Assessment is a certain percentage of the fair market value that is determined by local assessors to be the total taxable value of land and additions on the property. | Land | Improvement |
|---|---|---|---|---|
| 2024 | $418 | $14,400 | $6,100 | $8,300 |
| 2023 | $418 | $13,900 | $6,100 | $7,800 |
| 2022 | $414 | $13,900 | $6,100 | $7,800 |
| 2021 | $356 | $11,800 | $6,100 | $5,700 |
| 2020 | $247 | $7,100 | $2,400 | $4,700 |
| 2019 | $220 | $5,900 | $2,400 | $3,500 |
| 2018 | $215 | $5,700 | $2,400 | $3,300 |
| 2017 | $192 | $5,400 | $2,400 | $3,000 |
| 2016 | $181 | $5,100 | $2,400 | $2,700 |
| 2014 | $108 | $5,000 | $2,400 | $2,600 |
| 2013 | $117 | $5,300 | $2,400 | $2,900 |
Property History
| Date | Event | Price | Change | Sq Ft Price |
|---|---|---|---|---|
| 09/07/2025 09/07/25 | Price Changed | $264,900 | -1.9% | $151 / Sq Ft |
| 08/12/2025 08/12/25 | For Sale | $269,900 | -- | $154 / Sq Ft |
Purchase History
| Date | Type | Sale Price | Title Company |
|---|---|---|---|
| Warranty Deed | $75,000 | Eagle Land Title | |
| Warranty Deed | -- | Eagle Land Title |
Source: MIBOR Broker Listing Cooperative®
MLS Number: 22056297
APN: 49-10-04-134-038.000-101
- 45 N Sherman Dr
- 18 N Sherman Dr
- 3739 E Market St
- 3716 E Market St
- 112 N Denny St
- 3614 E Washington St
- 35 S Bradley Ave
- 41 S Sherman Dr
- 317 N Bradley Ave
- 326 N Bradley Ave
- 55 N Chester Ave
- 103 N Chester Ave
- 3614 E New York St
- 3701 E Vermont St
- 405 N Bradley Ave
- 4114 E Washington St
- 312 N Grant Ave
- 434 N Bradley Ave
- 21 N Gladstone Ave
- 3610 Robson St
- 3734 E Vermont St
- 402 N Bradley Ave
- 428 N Bradley Ave
- 4212 E Washington St
- 4224 Unit 2 E Washington St
- 4224 Unit 4 E Washington St
- 302 N Colorado Ave Unit 1
- 263 S Chester Ave
- 4502 Unit 3 E Washington St
- 717 N Grant Ave Unit 717
- 3121 E Michigan St Unit B
- 626 N Euclid Ave
- 854 N Bradley Ave
- 4626 E Washington St
- 4626 E Washington St Unit 1
- 4707 E Washington St Unit 6
- 802 N Lasalle St Unit A
- 102 Wallace Ave
- 4417 Linwood Ct
- 836 N Lasalle St







